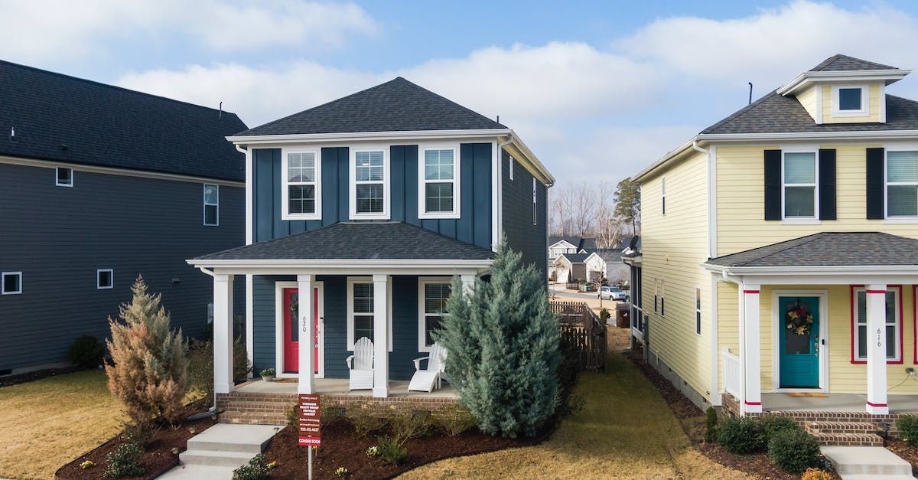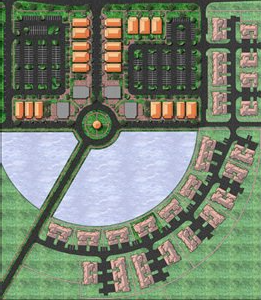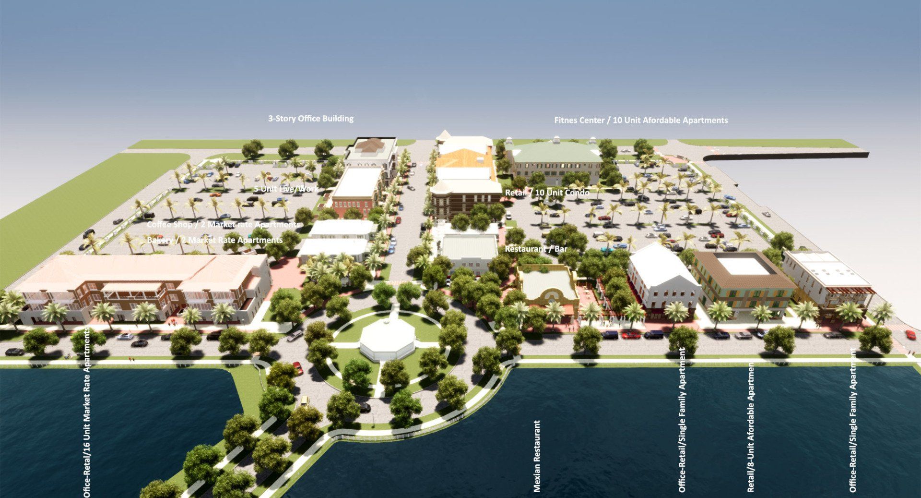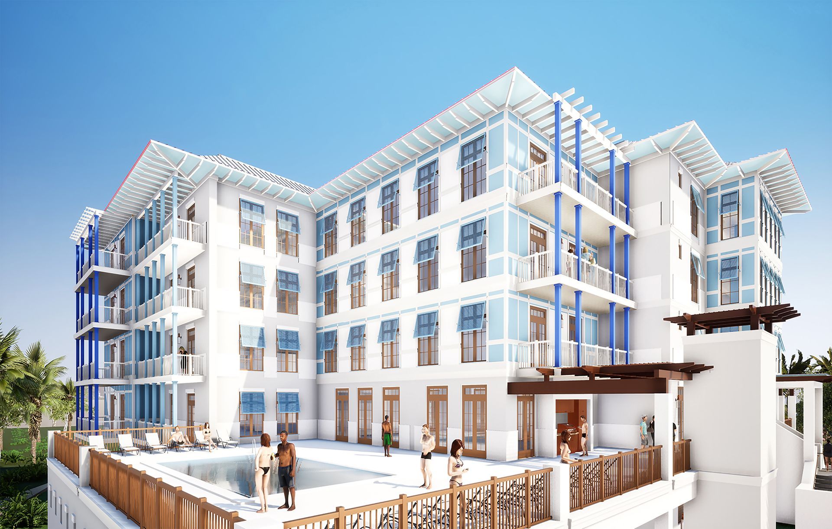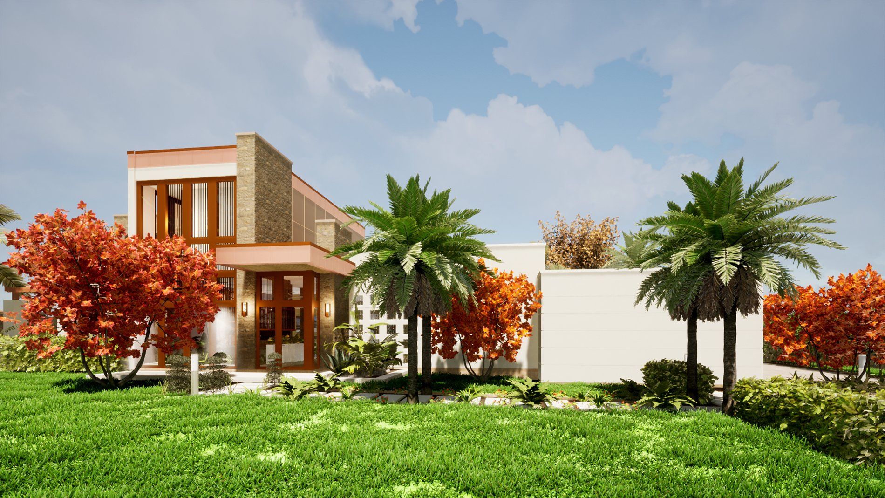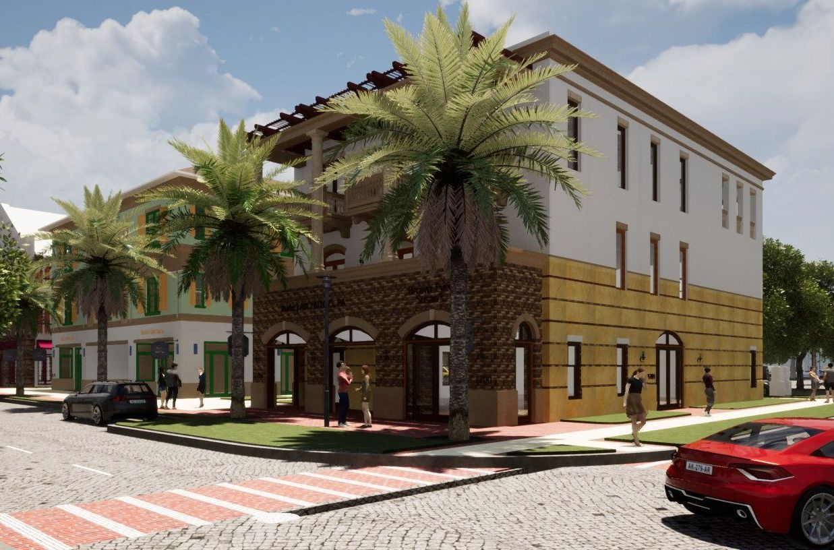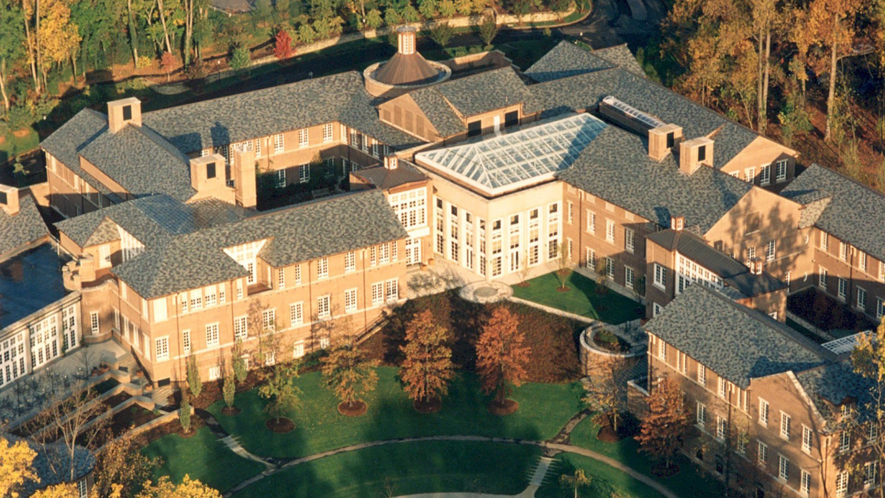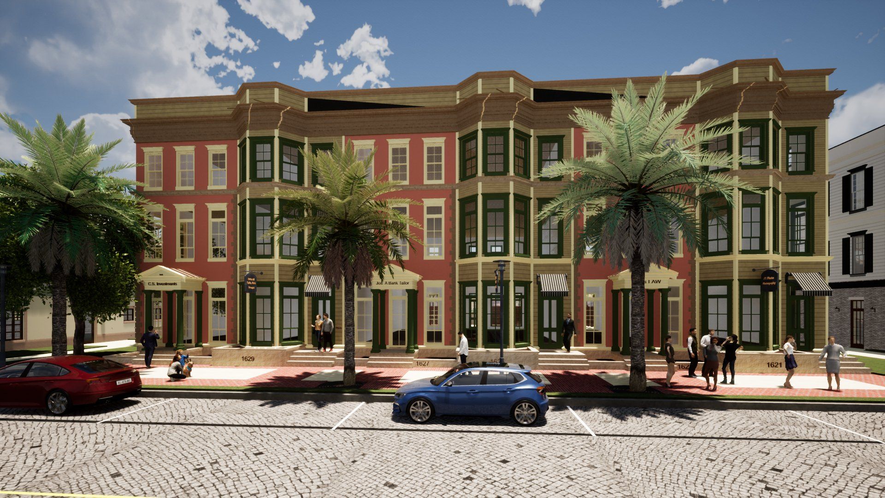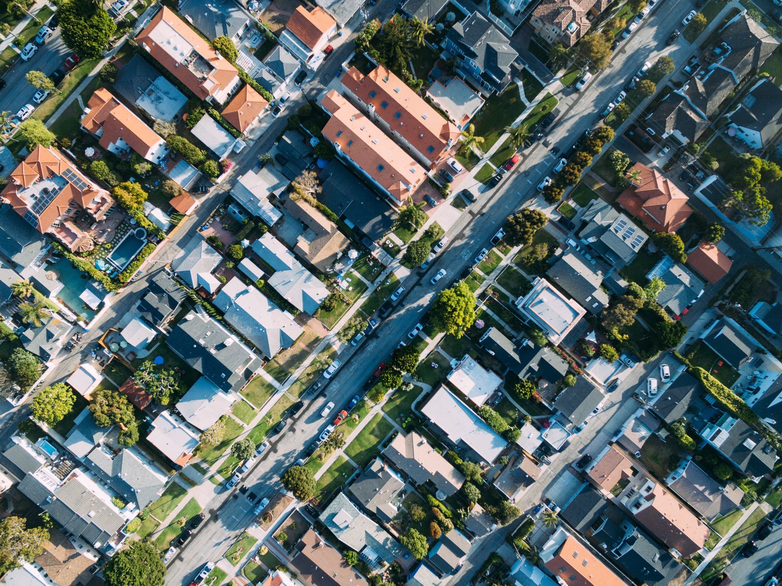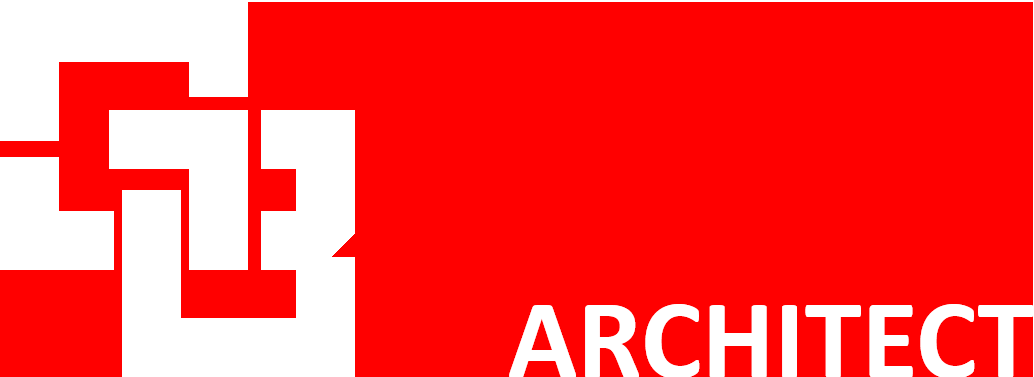What is the Future of Multi-Family Housing?
The United States is in the midst of a severe shortage of for-sale and rental housing. Estimates are varying widely from one to over five million units needed to meet the demand (as of mid-summer 2021). The shortage will drive a need for affordable, well-designed, and energy-efficient buildings with a variety of building types.
Multi-family housing will play a major role in solving the problem of the shortage. In his book, “Missing Middle Housing: Thinking Big and Building Small to Respond to Today’s Housing Crisis,” Daniel Parolek advocates for a multiplicity of building types that have disappeared from the developer’s play book of affordable solutions in walkable urban environments. These building types have been described as the “missing middle” not only for their size, but also for their ability to infill building sizes on smaller lots.
Building the Missing Middle: Opportunities and Advantages in Multi-Family Housing
The missing middle comprises buildings that are transitional between single-family residences and much more-dense urban and/or suburban apartment or condominium buildings. Buildings that were seen in many cities at the turn of the twentieth century need to be developed that will allow for market rate or affordable middle-class housing.
Middle missing housing consists of duplexes, stacked side-by-side duplexes, stacked four-plex, courtyard buildings, town homes, multiplex-medium sized buildings, stacked triplex and live-work buildings. These types offer a viable alternative to single-family, high-cost homes. With the cost of an average US home at approximately $295,000.00, these building types can offer a viable alternative to both single people and families. An average two-bedroom apartment can rent in the range of $1,000.00 depending on location. Three-bedroom units run approximately $1,250.00.
These building types have the advantage over large apartment complexes in that the scale of these buildings are more intimate and create the perception of living a more relaxed lifestyle, not encumbered by massive parking lots.
Buildings like townhomes and live-work housing offer the advantage of home ownership. The live-work unit can be seen as a townhome with a commercial venture on the ground level. This housing type offers the owner the opportunity to just walk downstairs to get to work. Possibly eliminating the need for a car or at the very least, elimination of commuting.
"Missing Middle" types of multi-family housing have the advantage over large apartment complexes in that the scale of these buildings are more intimate and create the perception of living a more relaxed lifestyle.
For the Pointe West Town Center in Vero Beach, Florida our office was retained to provide master planning and individual design for the buildings that would occupy the traditional neighborhood core. The original master plan called for 22 small buildings (between 2,015 sf for single story and 6,680 sf for two-story buildings). The buildings all consisted of either a retail or residential use for single-story units and mixed-use office/retail for the two-story buildings. The buildings proved to not be economically viable.
Our firm proposed a mix of unit types that included live-work, mixed-use, single-occupancy restaurants and apartments and a three-story office building. The site now consisted of 12 buildings on the site (see figures 1 and 2).
To blend the town center we proposed a variety of buildings to serve specific purposes:
- A three-story mixed use building containing a ground level fitness center with two stories of affordable apartments above
- A mixed-use building with office/retail on the ground and two stories of high-end apartments
- A six-unit live-work building of three stories
- Two buildings with retail on the ground level and two apartments above
- A mixed-use building with a mix of office/retail and housing on the ground level and two stories of market-rate apartments above
- A mixed-use building with retail on the ground level and two stories mixing affordable and market-rate units above
- Two live-work buildings with a single apartment of two stories above the ground level offices.
The market rate and affordable housing types are in great need in this community. The design would help alleviate some of the pressure to deliver these types of units.
The availability of outdoor living space is becoming more important in multi-family design for a healthier lifestyle.
Re-imagining Live+Work Design
The live-work row house building (see figure 3) is a first of its type in modern day Vero Beach. The original downtown area consisted of a few buildings of this type dating back to the 1920's. this building type can have its facades easily changed to provide several levels of affordability.
The units as designed here would be market-rate and provide opportunity for some outdoor living. The availability of outdoor living space is becoming more important in multi-family design for healthier a lifestyle.
The Leading New Features in Apartment Development & Design
The Covid-19 pandemic has also affected the rental apartment industry. A recent survey of apartment developers, architects, and builders provided some indication what future apartments will look like. These features, no doubt, apply to homeowners as well as renters seeking multi-family housing:
- Private Outdoor Space: Residents increasingly express their need and desire for more outdoor activities, especially terraces on ground floors and balconies on upper floors. Balconies will be a minimum of five feet deep providing comfortable space for occupants to get fresh air. Some developers are also considering outdoor workstations.
- Dedicated Work-at-Home Space: Many developers will look to add 35-50 square feet to units for work from home nooks. While some the workforce is returning to their place of business before the pandemic, many are staying home to work, at least for a while.
- Healthier Air: Indoor air quality is a major issue of concern. Better HVAC systems that provide air purification and filtering are being considered.
- Limiting Noise: As more people work from home, there's a heightened awareness of noise in multi-family housing. Better acoustical control between units must be enhanced. With occupants in the units for a large majority of the day and working from home, sound attenuation is critical. While most codes mandate a sound transmission coefficient (STC) of 55 between units, developers are looking to increasing that number by 5 to 10 percent.
- An Easier, Healthy Clean: In order to enhance the health and wellness of units, antimicrobial countertop installed along with ultraviolet lamps and touchless kitchen and bath fixtures. For community shared and public spaces, such as amenity centers, look for easy-to-clean vinyl furniture be to make a comeback.
- Secure Delivery Units: Whether the multi-family use is a campus dorm, assisted living center or apartment, many developers are looking at refrigerated storage units for delivery of groceries and other items requiring refrigeration.
- Shared Activity Spaces: Amenity centers or portions of the main buildings are expanding areas for exercise and fitness and physical therapy. Areas for socializing are also on the increase, with some developers providing dance floors for recreation.
- Smart, Connected Living:
Smart technology is also becoming important to the apartment dweller. The ability to control the environment of their apartment from their cell phone or tablet is attractive to many of the younger generations who tend to be the larger demographic apartment dweller. With even the greatest generation connected to cell phones and tablets, many are installing charging stations in the kitchens and bedrooms with, in many cases fiber optic connections.
Time to Re-Think and Start Planning
To successfully re-think and plan new multi-family housing and mixed-use master plans, the place to start is to re-examine and understand the new and changing needs of the customers – from renters and homeowners to retail and office business owners.
It is important for every developer to work with a market study and their architects to select and provide the desired amenities that will be used in their projects. It becomes a tremendous waste of money to provide tennis courts when the residents want to play pickleball.
When you take time to truly know your demographic and provide what they need and want, your development delivers the best return on investment and popularity of the residents.
Greg Burke, FAIA
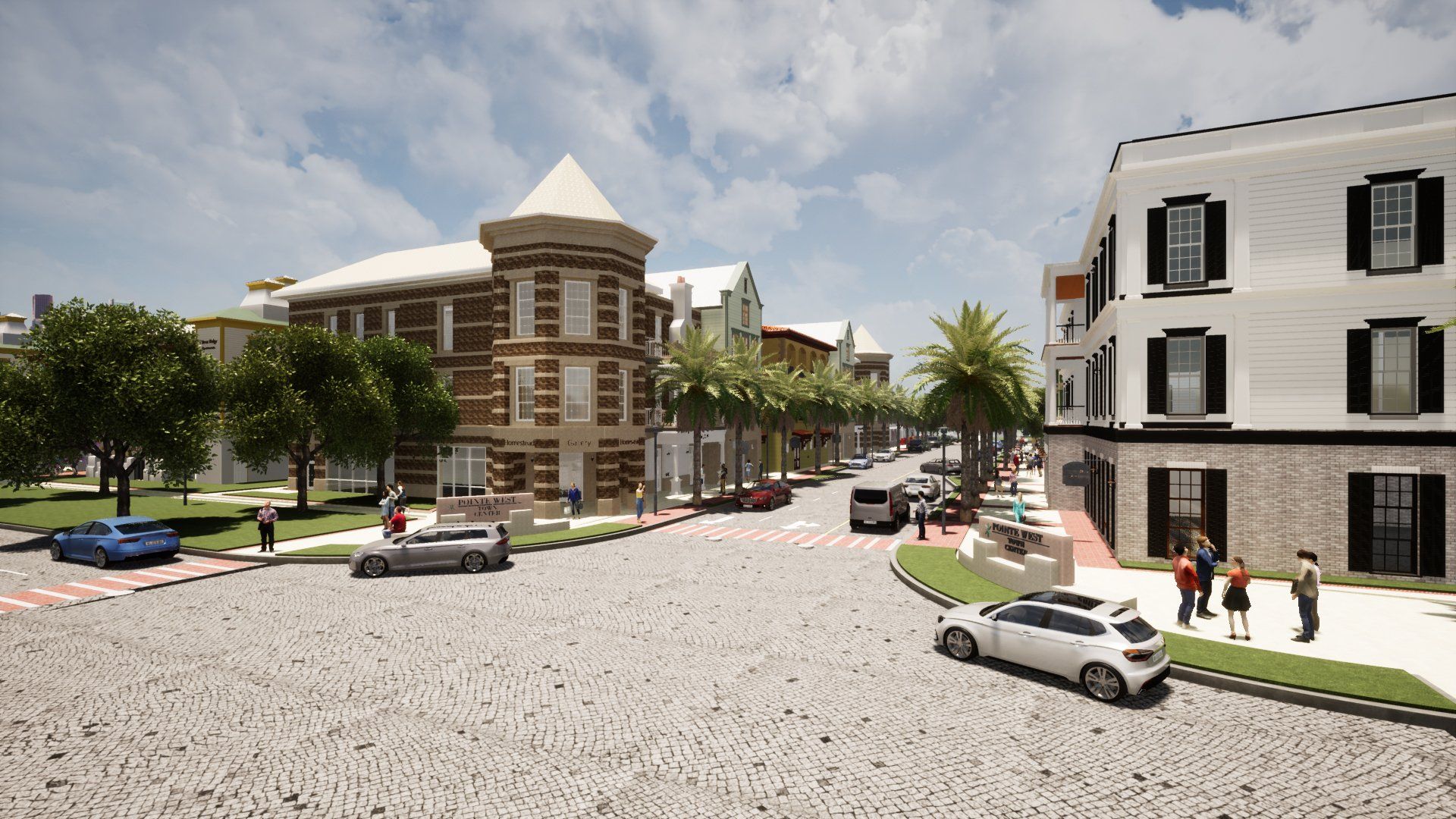
Recommended reading:
Missing Middle Housing: Thinking Big and Building Small to Respond to Today’s Housing Crisis, Daniel Parolek
