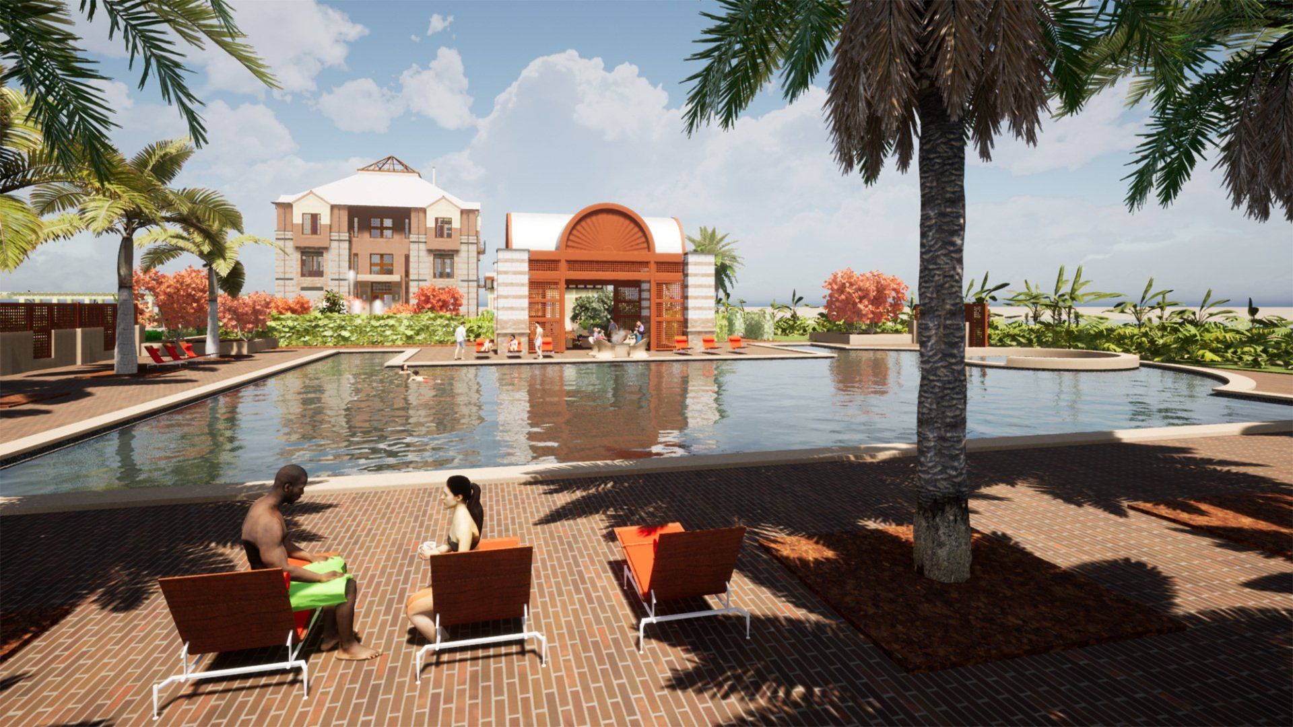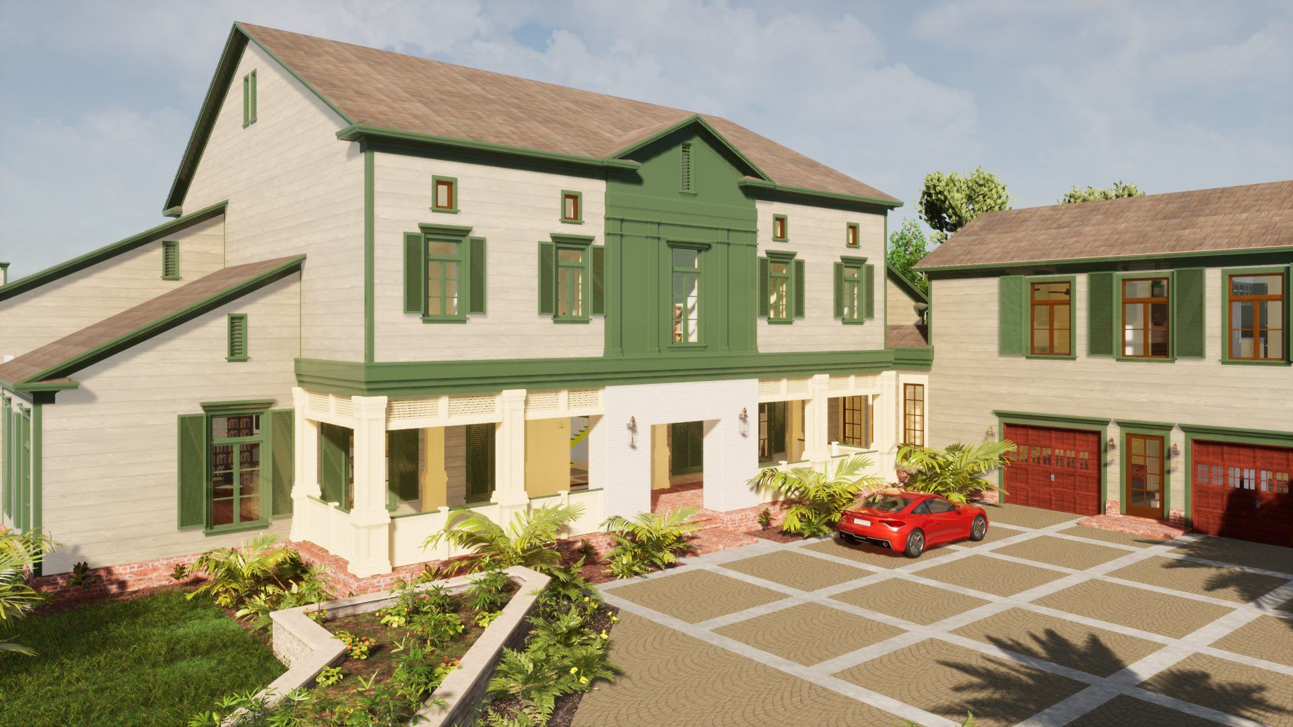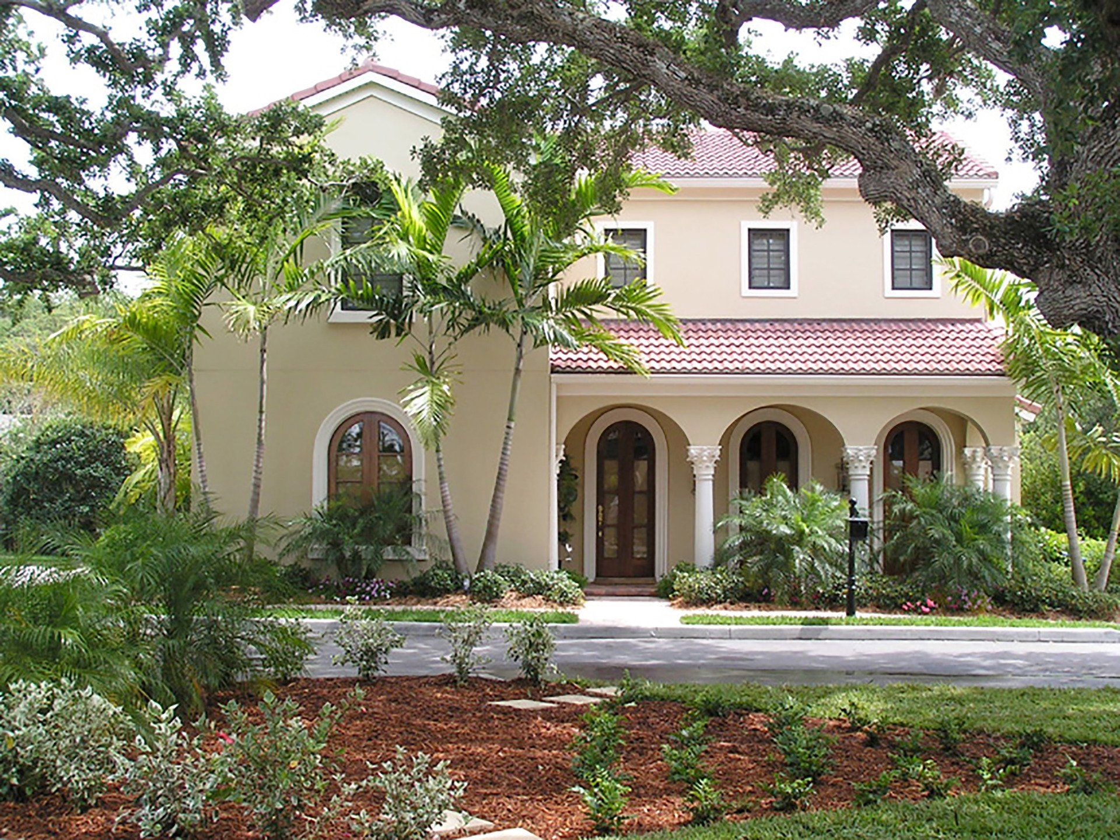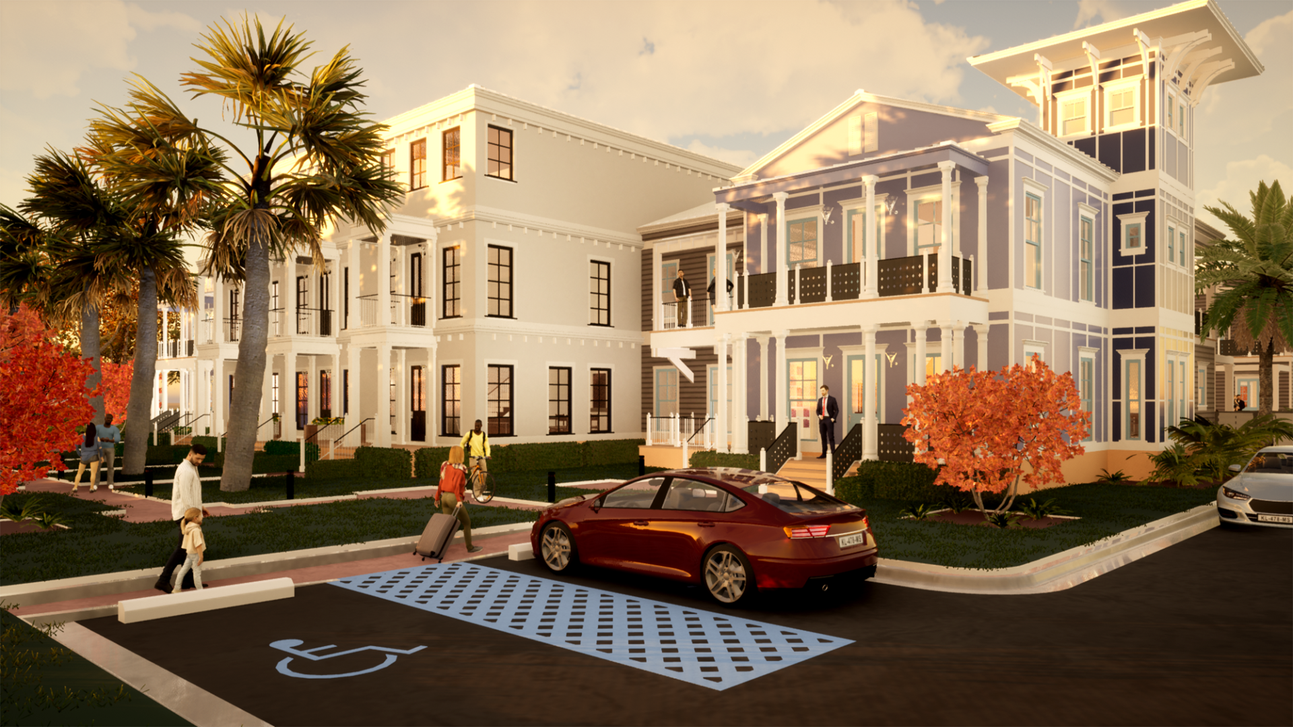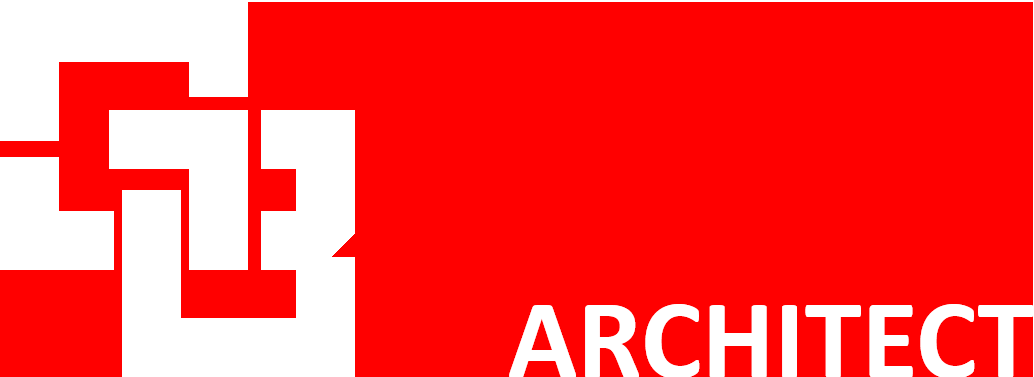Estate Home
The project is for a retired executive who has a love of horses, boats and Italian architecture, especially that of Andrea Palladio. To that end, a 8.7 acre site was purchased with deep water on two sides of the property.
In the client’s brief, a request to develop the design for the home based upon Palladio’s Villa Rotunda was made. The design should use the villa as a jumping-off point for a more modern expression. The house would require three bedrooms including the owner’s retreat with a fully developed spa incorporating the bathing facilities, plus a bathroom for each of the other two bedrooms. The required amenities included a wine cellar, music conservatory, cigar room in addition to the usual requirements of kitchen, dining and living spaces.
The project also required a guest house/cabana, a stable capable of housing up to eight horses and a dock. A large pool and spa with a covered/open party area adjacent to the pool is to be provided.
In order to take advantage of the site views, the main living spaces and the music conservatory were located on the middle level. Bedrooms were placed on the third level and the wine cellar, cigar room, and a pool table/game area are on the ground level.
The guest house will provide for a single bedroom and bath using a Murphy bed so guests can easily use the space for relaxation away from the home. Two bathrooms to serve both the guest house and the pool are located on the opposite side of a covered walkway separating the two spaces.
The covered/open party room takes on a classical Italian form with double barrel vaults rendered in a similar manner as the house with lattice screens made of dimensional lumber.
The barn houses up to eight horses and a tack room for saddles and shoes.

