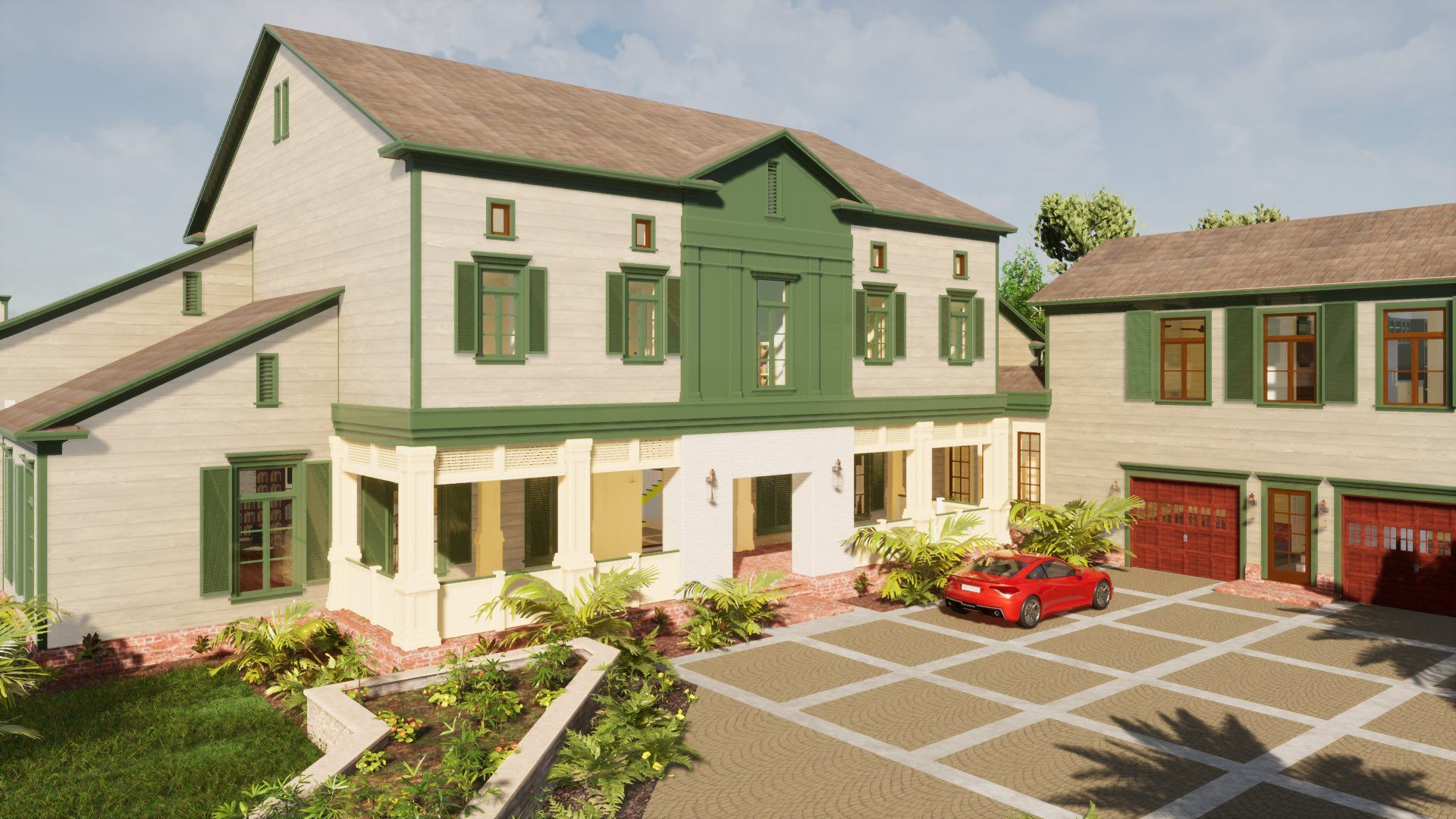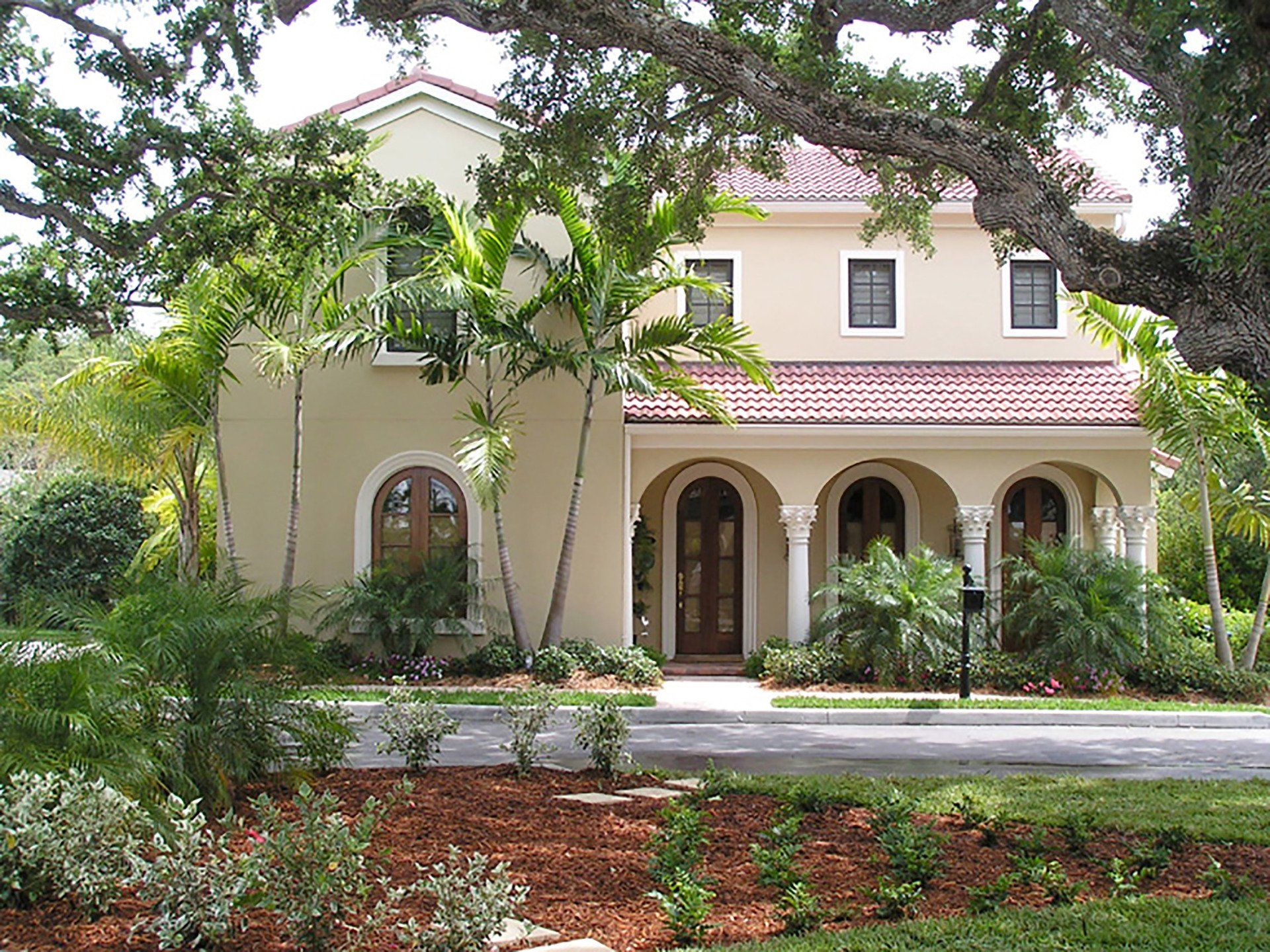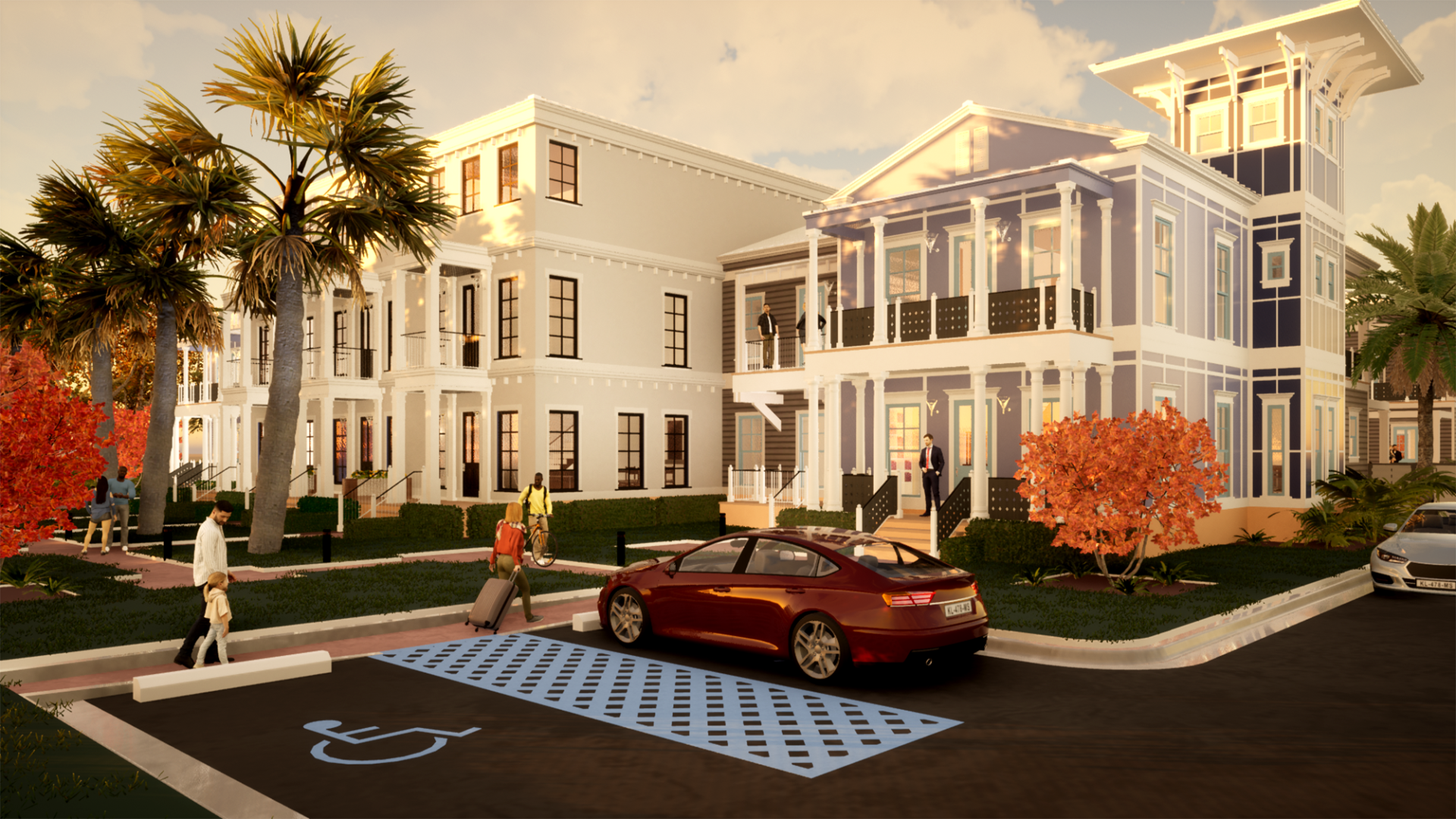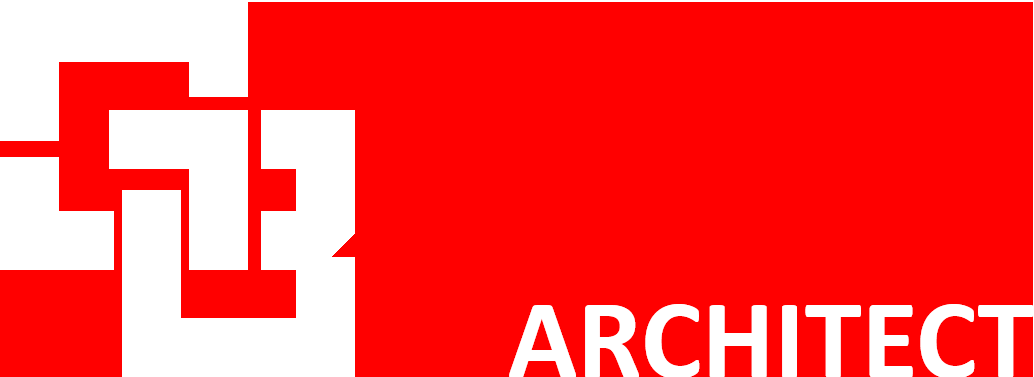MALABAR AMENITY CENTER
PROJECT TEAM:
Developer:
- Stellar Communities, LLC, Dania Beach, Florida
- Larry Baum, Managing Director
- Alex de Chabert, Regional President, Project Manager
- Eric Coca, Purchasing Agent
Architect:
- Gregory John Burke | Architect, PA, St. Augustine, Florida
Greg Burke, FAIA, NCARB, Principal
Land Planner/Landscape Architect:
- Cotleur & Hearing, Jupiter, Florida
- Dan Sorrow, PLA, AICP, LEED AP BD+C, Project Manager
- Leah Heinzelmann, PLA, ASLA, Landscape Architect
Civil Engineer:
- BSE Consulting Engineers, Melbourne, Florida
- Hassan Kamal, P.E., Principal, Project Manager
Structural Engineer:
- CDN Engineering, Inc., Boca Raton, Florida
- Casey Najarr, P.E., Principal, Project Manager
- Todd Schupper
The life-style amenity center for the Stellar Casitas has been crafted to provide a community space for residents of the 270 unit project located in Palm Bay along Malabar Road. The casitas were designed by a Miami architectural firm in a modern vernacular as basic single- story duplexes. The casitas have 120 single-bedroom units, 102 two-bedroom units, and 48 three-bedroom units. Parking is provided on the street with no unit having a garage.
Stellar Communities, LLC, the developer of The
Stellar Casitas approached Greg Burke, FAIA, NCARB to design the life-style amenity center. Greg’s office has been working with Stellar on two townhouse projects in other parts of Florida. Alex de Chabert, Regional President of Stella Communities said:
” ... Larry [Baum, Managing Director of Stellar] has been very happy with your work on the townhomes because of your flexibility on design issues important to Stellar.”
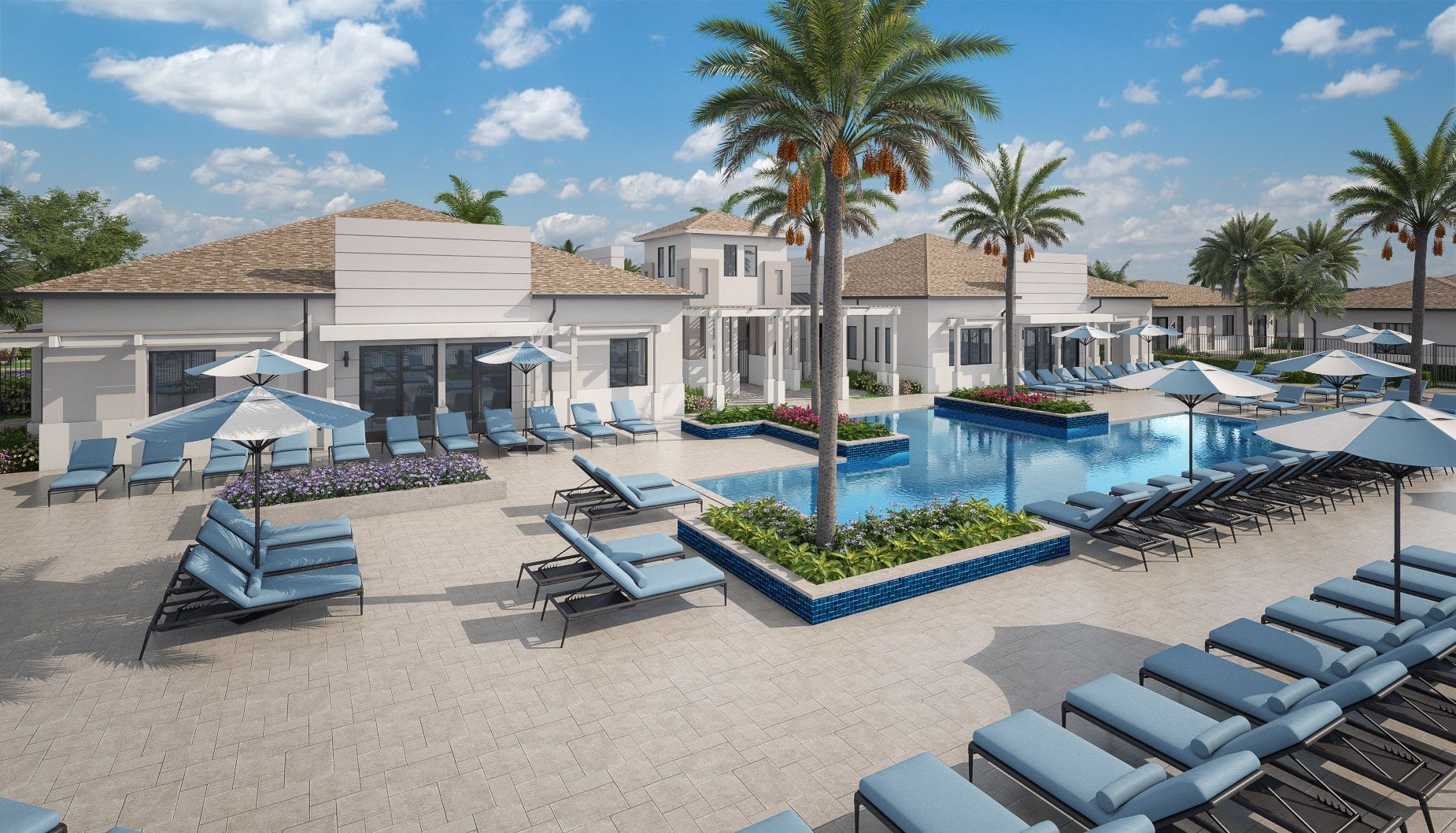
The life-style center was to incorporate the basic design scheme adapted for the casitas. To accomplish that aesthetic, the initial concept to emulate the casitas divided the center into two pods - one for training/workout space and the other for administration and informal meetings of the residents. The two pods were at a scale in keeping with the casitas, not overpowering the site with a large building. The two pods would be entered through a gate-controlled tower entered through a trellised walkway.
The western pod houses the fitness elements that include weight training, exercise equipment (bikes, treadmills, etc.), an aerobics/barre training room, and locker room for both sexes. The east wing houses administrative offices, billiards room, a conference room with seating for 16, and a living room, with toilet facilities for the pod and the pool deck. An exterior terrace and bar-b-q area is in the southeast corner of the pod. All service areas are on the north side of the pods with the more people centric spaces facing south and to the pool.
The exterior design follows the casita design with ample windows and column supported overhangs to block out harsh Florida sun. The wall colors are rendered in three shades of grayish brown, again following the theme set by the casitas. Concrete tiled hip roofs help to scale the building as residential. Horizontal reveals are added at defined areas to break up the massing of the stucco faced masonry walls.
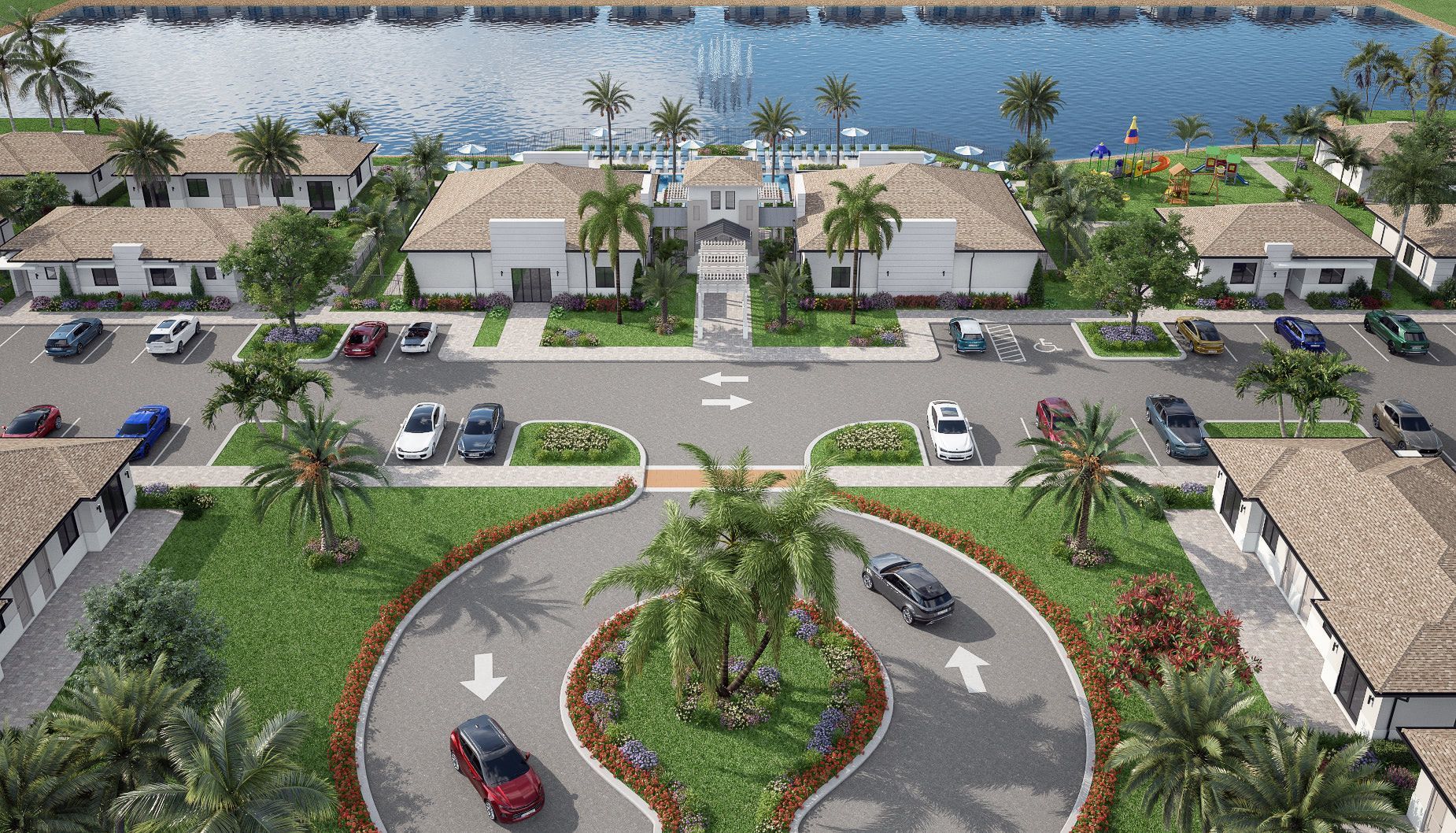
The south side of the center has a 1,300 square foot pool with landscaped pool decks comprising approximately 3,750 square feet. Lush landscaping encompasses the perimeter of the building providing a smooth transition between the commercial and residential aspects of the site.
Energy efficiency was a goal for the project. Energy efficient lighting, air handling systems, low flow plumbing fixtures, and spray foam insulation are provided to keep energy costs low.

