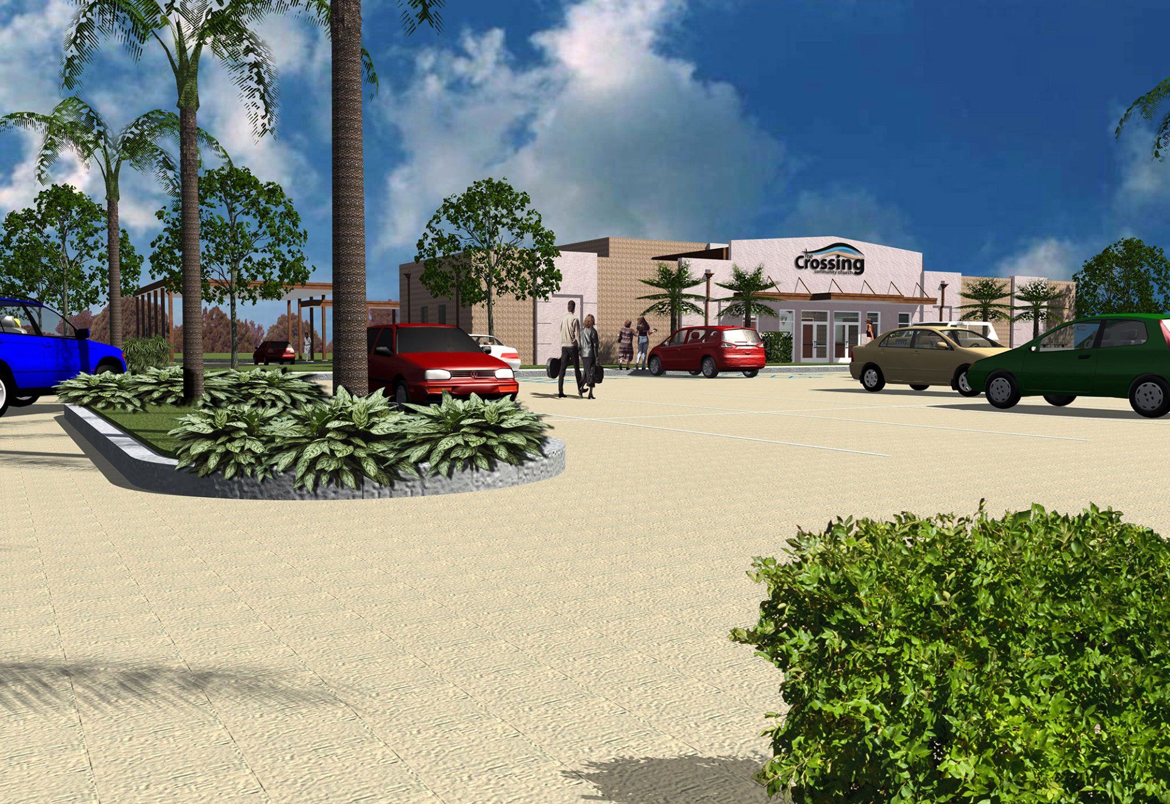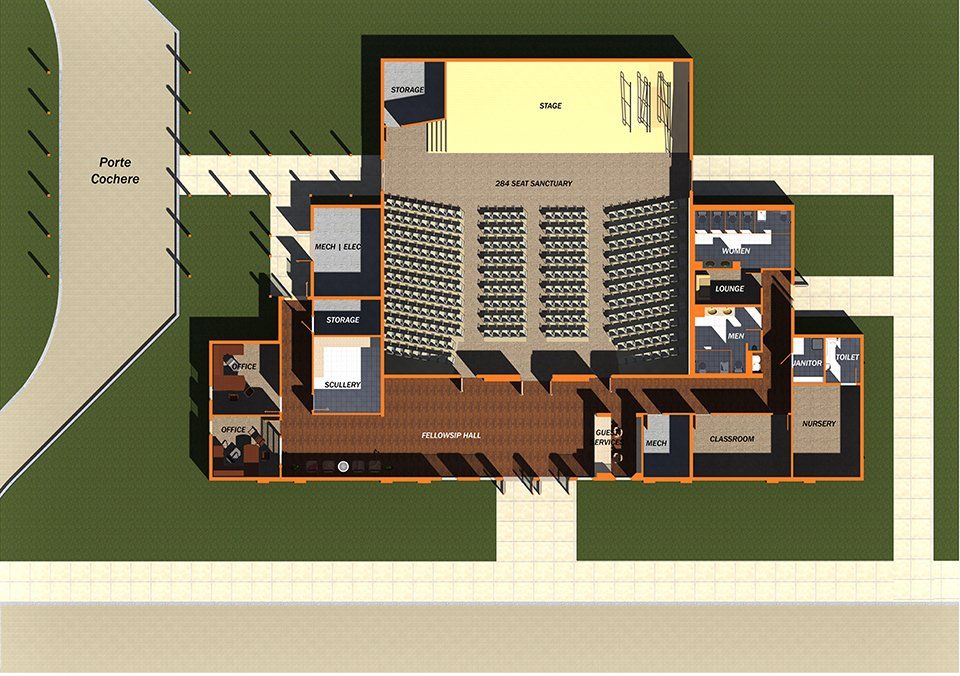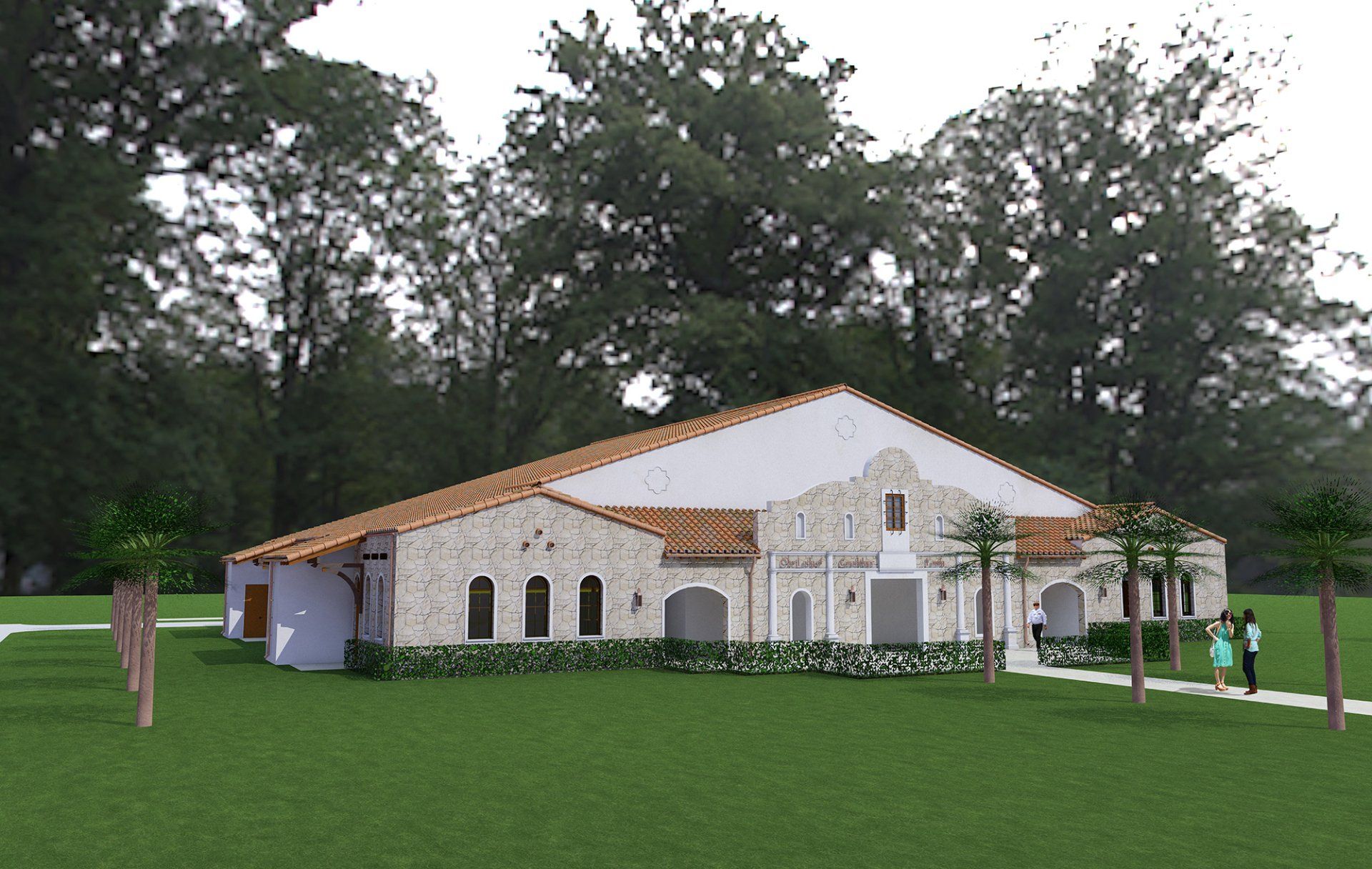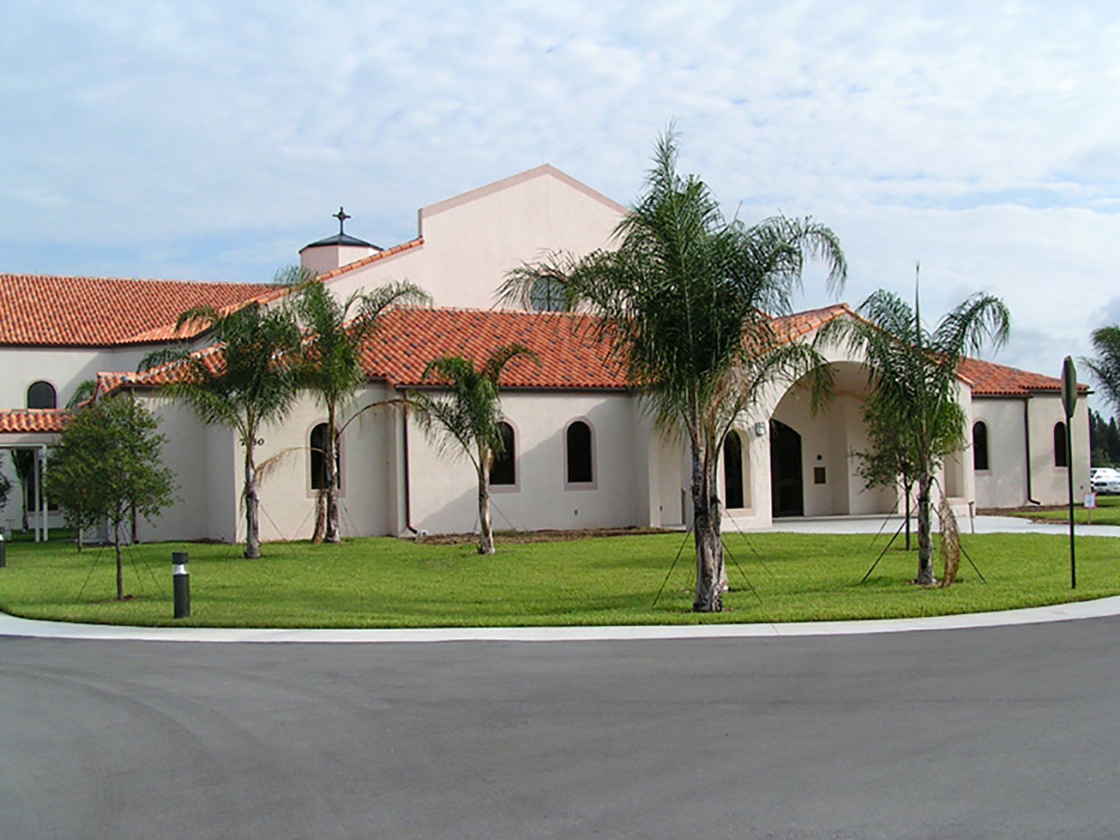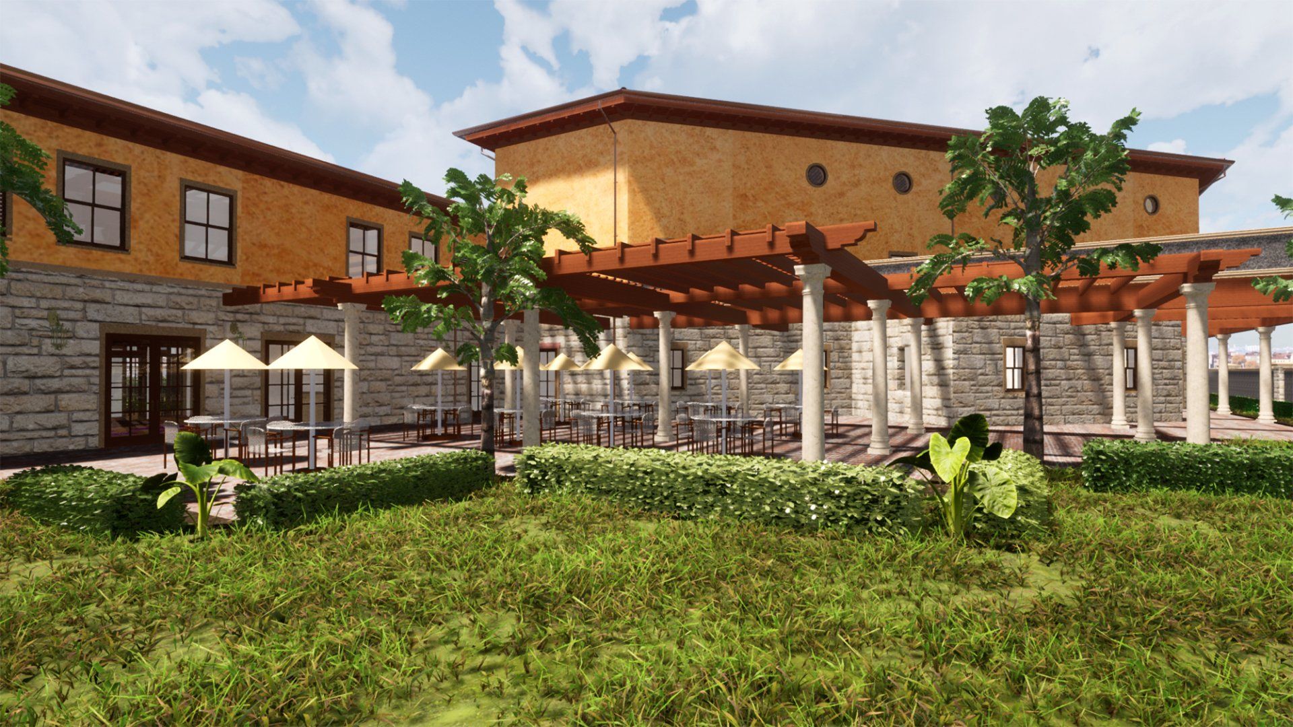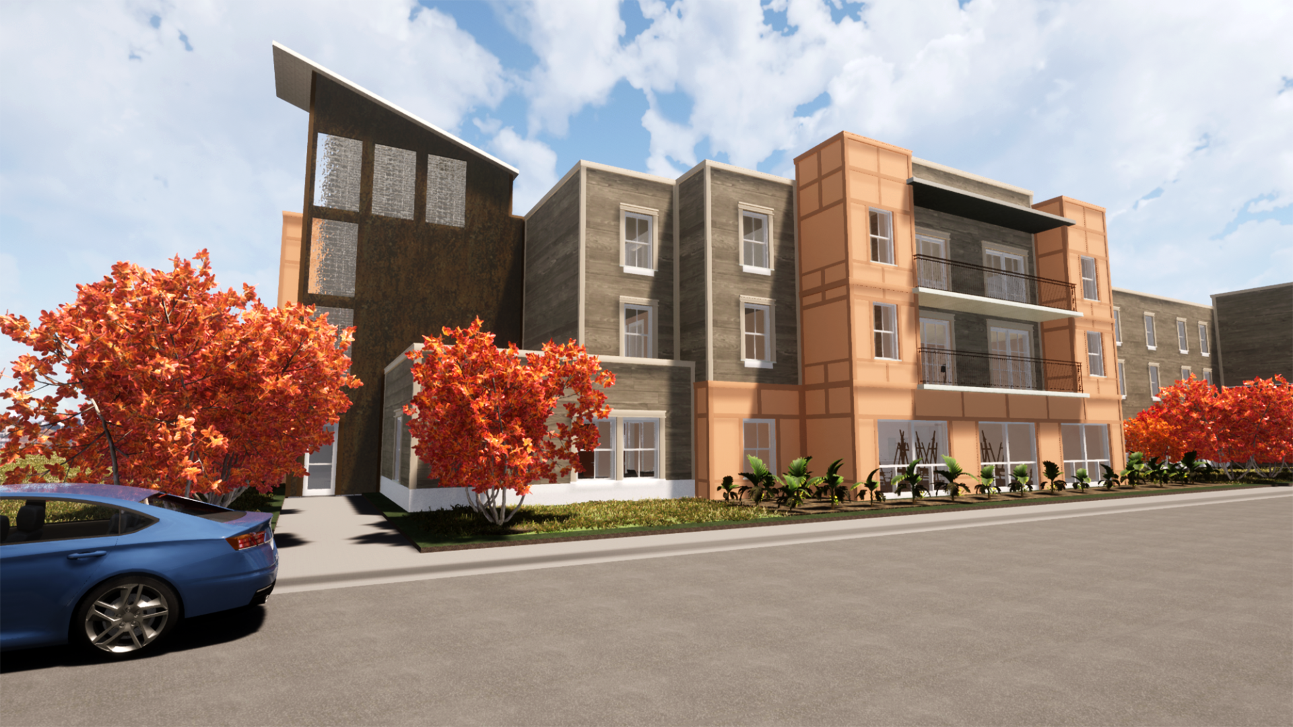The Crossing Church
10 Acre Site
8,110 sf church
Ft. Pierce, St. Lucie County, Florida
The Challenge
The Crossing Church was experiencing a growth spurt in its membership. In an attempt to better serve their congregation a new worship center was being anticipated. The new facility would like to seat 300 persons and provide support space for the worship and operations of the church. Mr. Burke had previously worked with an Assistant Pastor of Crossing Church while he was an assistant pastor at a now defunct church. Their relationship on the first church led to gaining the commission for the Crossing Church.
The Solution
The architect recommended master planning for the future development of the site. The first phase would be the new worship center. Space for reception, offices, a conference room, small servery for coffee and donuts, fellowship, childcare during church services, along with typical services of toilets was provided in addition to the sanctuary space.
The site was developed so that the church could be added onto with a minimum of interruption of the existing facility. The building was designed with a tilt-wall construction as the largest donor to the church is a concrete contractor. St. Lucie County zoning restrictions set the design for the main facade massing. Colors selected were muted to be in concert with the high UV rate in Florida. A full audio-visual system is powering the services.

