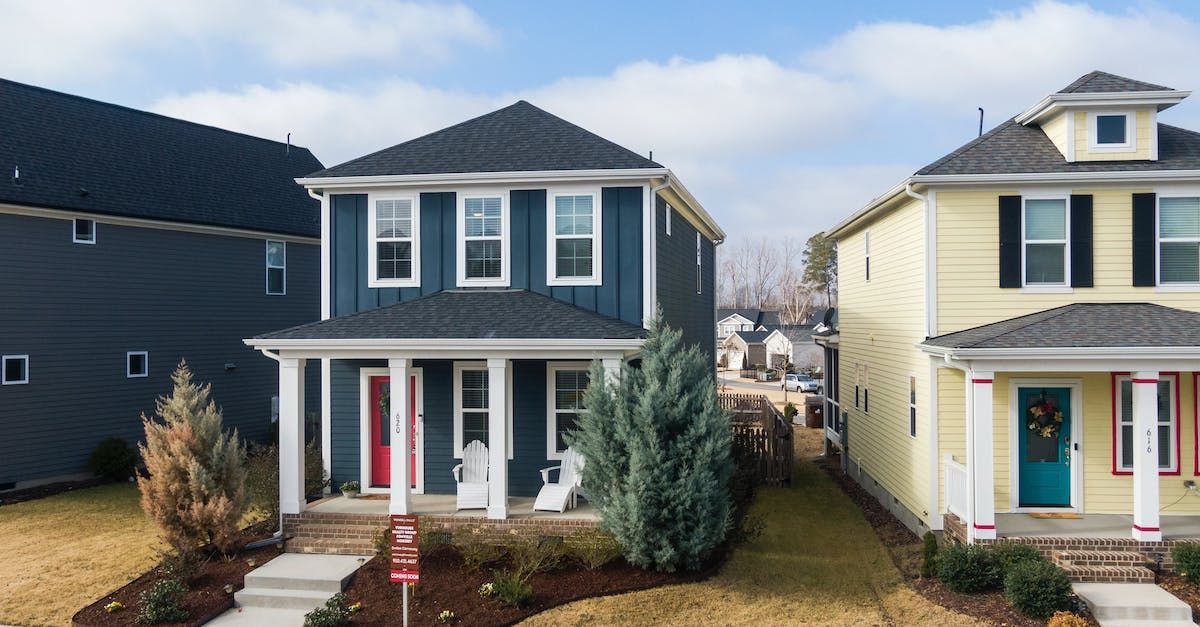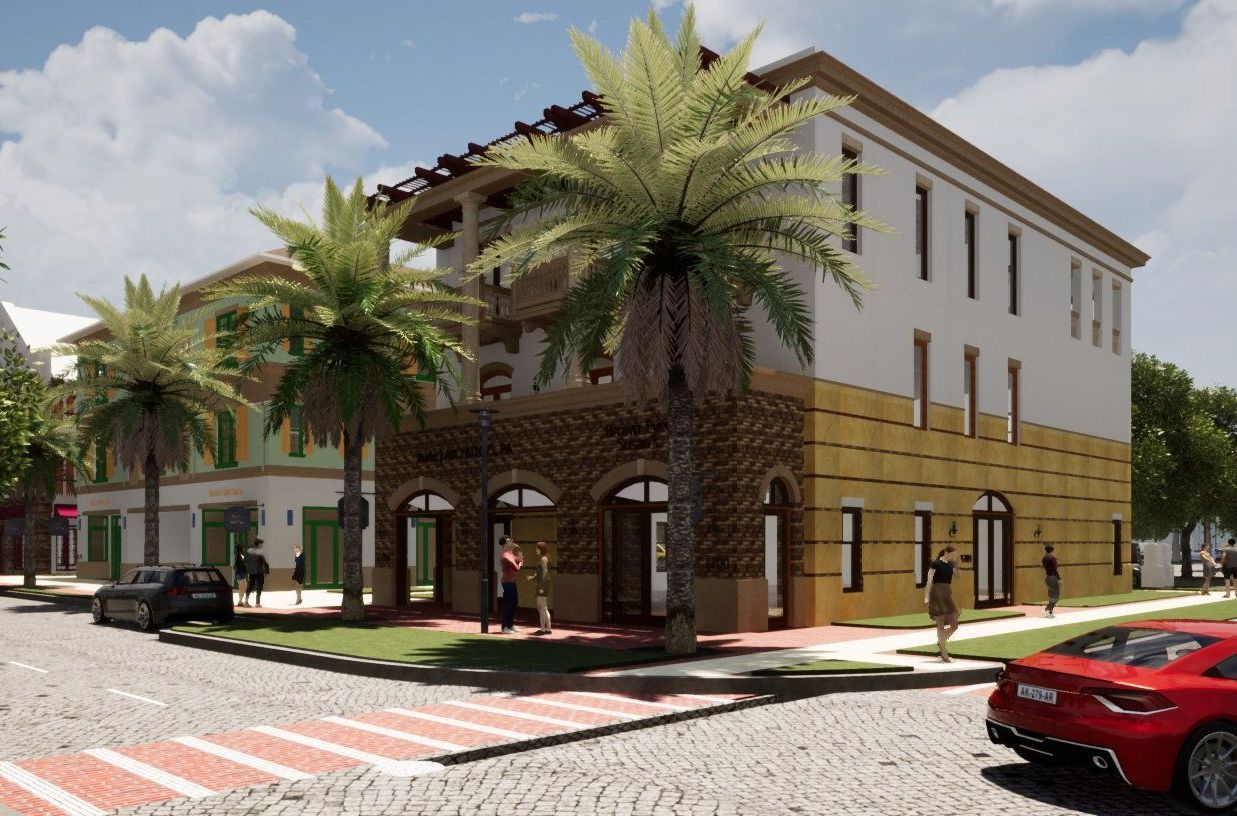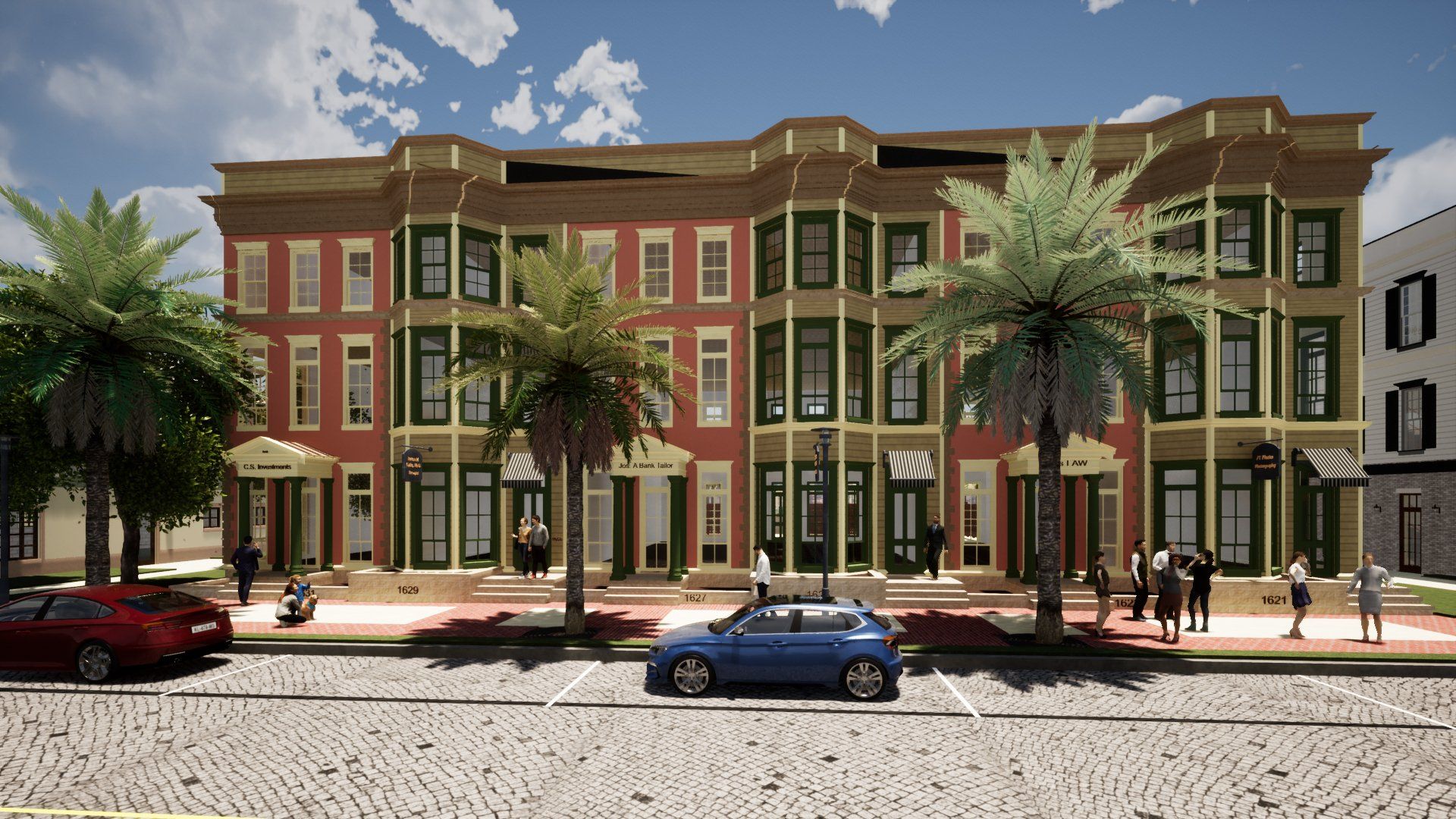Tackling the Challenges to make Missing Middle Housing Work
Part 3.
Making Missing Middle Housing Work Today
In Part 1 of this blog series, I reviewed what existed in many pre- and post-World War I neighborhoods and why the Missing Middle Housing types disappeared. In Part 2, I briefly describe the characteristics that make Missing Middle Housing a desirable way of living for many, whether they need affordable housing or not.
Now in Part 3, I look at the challenges in the way of bringing Missing Middle Housing to the neighborhoods and communities here in Florida, and across the country, that face desperate housing shortages and need more affordable housing options for the majority of their residents.
Barriers to the Missing Middle Housing Comeback
Now that we've explored the characteristics of Missing Middle Housing, both past and present, let's look at some of the reasons these neighborhoods have disappeared and the barriers that stand in the way of bringing this type of housing and community design back.
The reasons for why the Missing Middle has disappeared are many. The barriers that exist constitute a long list that the understanding of just a few of them and how to overcome those barriers could generate a renewal of Missing Middle Housing.
Here are the top 8 challenges that must be addressed if Missing Middle housing solutions are to move forward.
1. Zoning
Neighborhoods do exist in many communities across the country that have Missing Middle Housing. Most of these neighborhoods were created and built prior to the advent of zoning. Euclidian zoning (named after the Ohio village that initiated the use of divisions in the village based upon permitted uses) has been in place since the late 1920's. This type of zoning is created to separate zones such as single-family from multifamily and varies widely across the nation. Few communities have developed zoning that would allow for Missing Middle Housing on what could be single-family lots.
Euclidian zoning is a very large impediment for providing Missing Middle units. Very few zones providing for multifamily or medium density deny the possibility of providing for affordable housing types such as Missing Middle. Minimum lot size, setbacks, and maximum densities often negate the possibilities for anything but single-family or large multifamily units.
Zoning mapping is also a hindrance to providing the Missing Middle. In more than 75 percent of the residential zones in the United States it is illegal to build anything but a single-family home. The 2019
New York Times article bemoaned that the American Ideal of a house with a yard on every lot may be an impediment to affordable housing. With current zoning, most multi-family housing districts are on large lots and generally nowhere near walkable or transit that make Missing Middle possible.
2. Lot Size
The density of many lots zoned for either minimum lot size or development units per acre also restricts the possibility for inclusion of the Missing Middle. In other times, households would buy a small home and move up in size when it was needed or remain where they were if there was a status quo for their personal situation. Today, minimum lot size almost always dictates that a developer needs to build as large as the market will allow. This is also a result of the 1920's Euclidian zoning.
3. Fees
Impact fees, the fee charged by municipalities to developers to build their developments, often kills the opportunity for Missing Middle.
The big issue is that regardless of the size of the unit built, the cost is the same. Impact fees are the same whether you build 1,000 square feet or 10,000 square feet—keep in mind, this is not the case in all localities.
The cost of impact fees further restricts the opportunities for Missing Middle.
4. Parking Requirements
Along with the lot sizes, density requirements, setbacks, and the like, parking is a major detriment for Missing Middle. Off-street parking is often the killer of a developer’s proforma from being cost-effective. Zoning requirements for more than one space per unit with guest parking added, do not always reflect the real needs of the property or the neighborhood. These often unrealistic requirements deny the ability to develop Missing Middle where a developer can make a reasonable profit. In a perfect world, parking requirements would be determined by market conditions and not be mandated in zoning rules.
Onsite parking for more than one car per unit plus guest parking often obliterates the opportunity for infill development. Often there is not a development potential to make it financially viable. In many larger cities, infill housing is developed on large lots for this very reason.
5. NIMBY (Not in My Backyard)
Ranking high on the list of impediments to Missing Middle is NIMBYism.
The reason for NIMBYism is that single-family residents feel that their property values will go down because Missing Middle houses are sold based on a dollar per-square-foot basis. As such, Missing Middle housing on a per capita basis is usually an add to property values.
Smaller developers who would like to build in certain communities where NIMBYism is prevalent often turn away due to the protracted cost and time that it takes for approvals. In communities where zoning requires a public hearing, this can drag the approval process out over a year or more and the developer may still not get the entitlements to build.
Developers need to find ways to properly frame the conversations as to why Missing Middle can be an attribute to the neighborhood or adjacent neighborhood to allay the negative impacts of NIMBYism. Many communities across the country have found ways to frame the conversation so that there is not mass public opposition to a proposed Missing Middle development.

6. Regulations & Code
Let’s not forget the Fair Housing Act (FHA)! Any development of four or more units requires compliance with the Fair Housing Act. Along with the FHA, the building code can have an impact. If you exceed more units than a duplex, the residential code is set aside for the full building code. The International Building Code requires a more expensive and restrictive set of regulations than the International Residential Code.
7. Costs & Profit
Likely one of the biggest impediments is perceived costs that do not enable Missing Middle development. Margins for developers of small projects are recognizably smaller for small projects, while costs may be about the same as a large project. Small condo projects have severe impacts from liability and construction defect laws. Getting financing to build small condos is also a draw-back, not to mention buyers getting financing to purchase in small condo communities. Setting up a condo board on a small project also hinders its creation.
8. Emerging Opportunities
Focus by large-scale builders do not have Missing Middle as a part of their portfolio. Why? Likely because for the past 100 years or so, these types of units have been illegal or not provided for in the zoning laws. With the help of groups like the Urban Land Institute (ULI) and the Congress on New Urbanism (CNU), there is an opportunity to begin a small-scale product development forum to bring not only small developers but hopefully the “big guys” into the conversation. Many of the big builders have found that providing townhouses for rent is a viable market. Perhaps the work of ULI and CNU can lead creative solutions to enable the Missing Middle.
What's next?
In upcoming articles, I'll continue to share insights into Missing Middle housing solutions. We will look at the relatively new concept of “pattern zoning” and the potential it has to enable the creation of Missing Middle districts in our communities.
I'll also go into details about what the density might look like in Mixed Middle Housing neighborhoods, and the barriers to making Missing Middle part of the housing solution.
I hope you continue to follow the blog.
About the author: Greg Burke, FAIA, NCARB is a St. Augustine, Florida based architect with more than 40 years in the profession and the President of Gregory John Burke | ARCHITECT, PA. He is licensed to practice in eight states. He has been an ardent proponent of solving the affordability issue for housing and currently advises to the St. Johns County (Florida) Affordable Housing Advisory Council. He is also a member of the Florida Board of Architecture and Interior Design.












