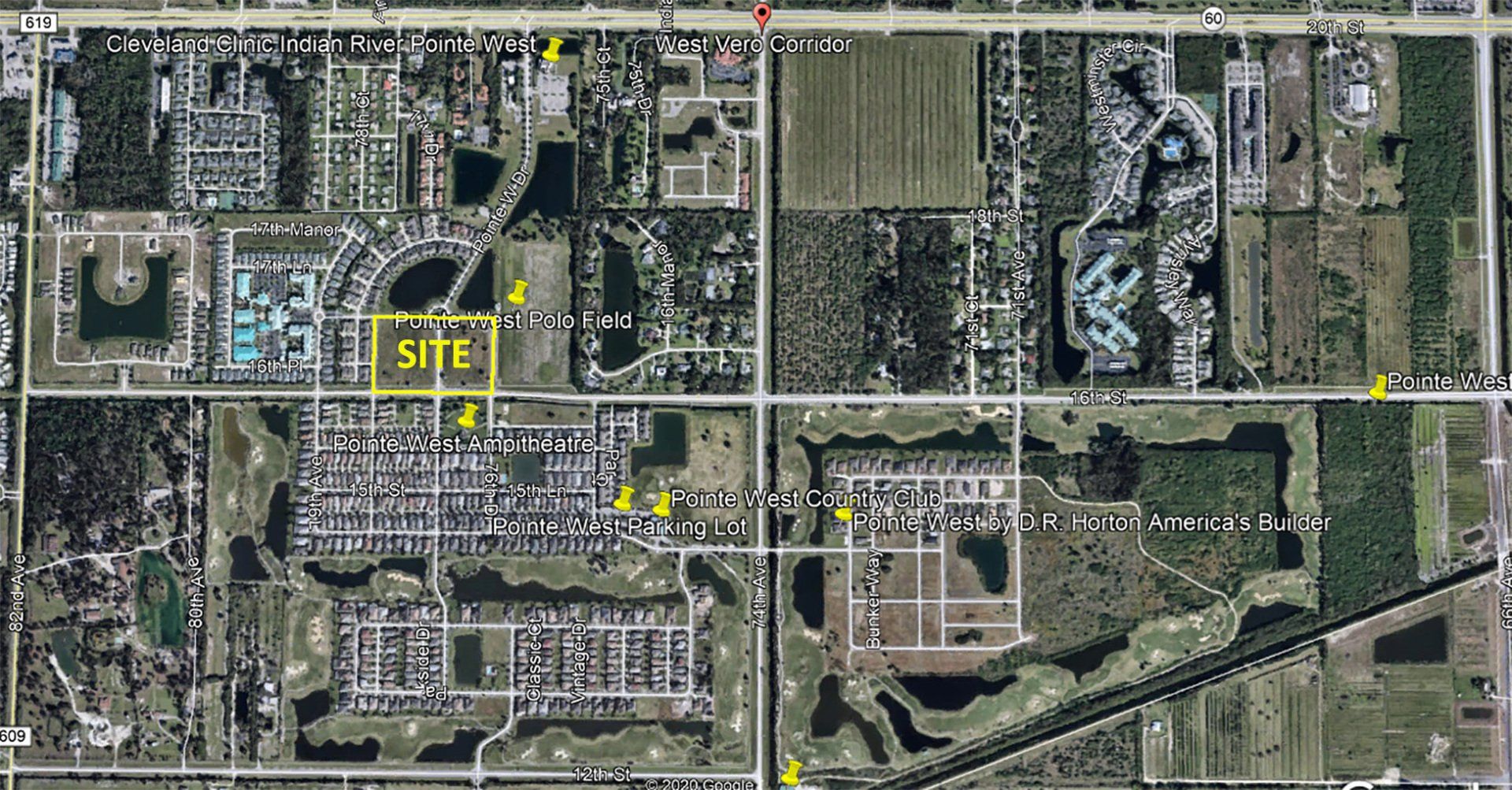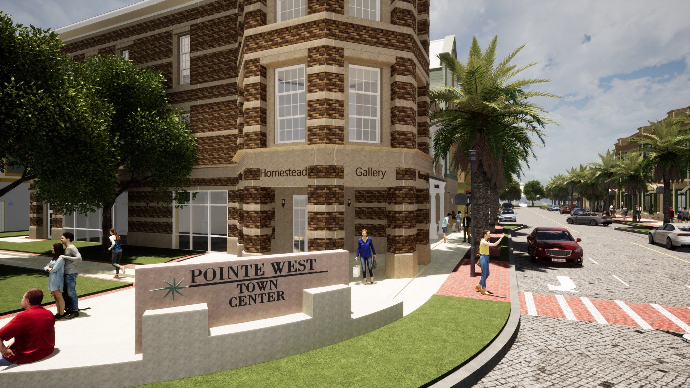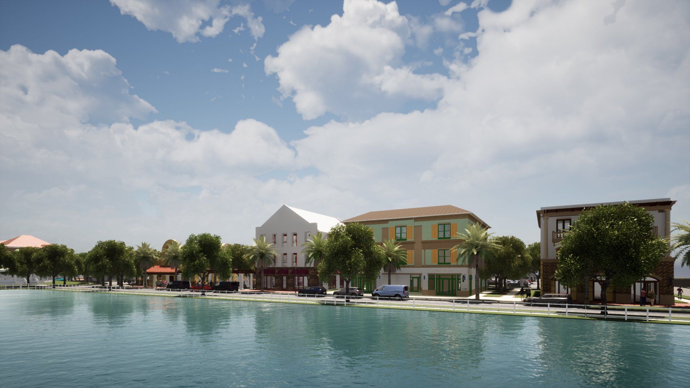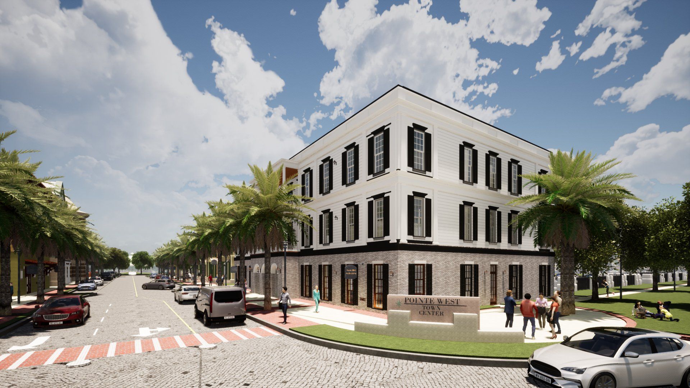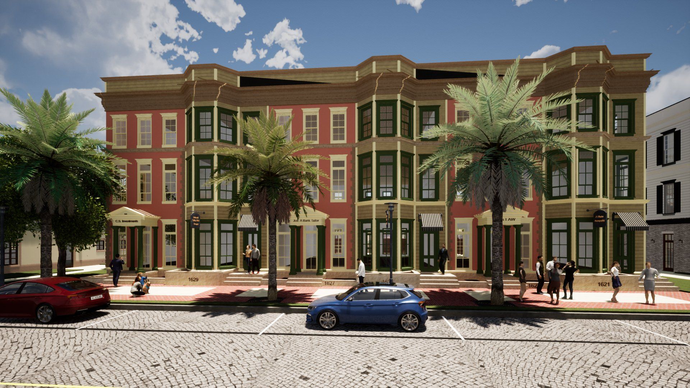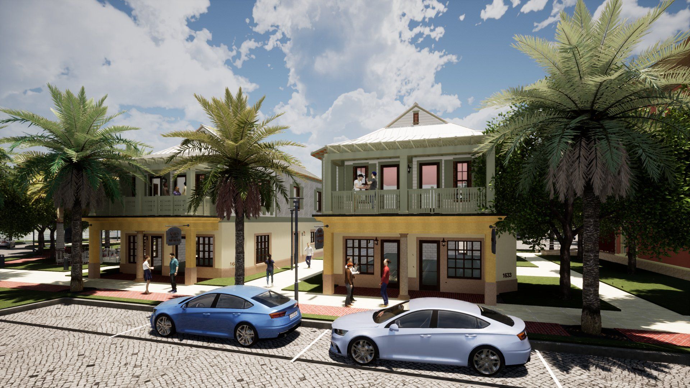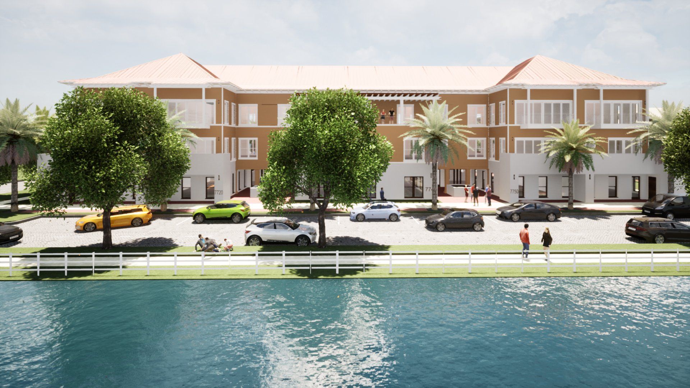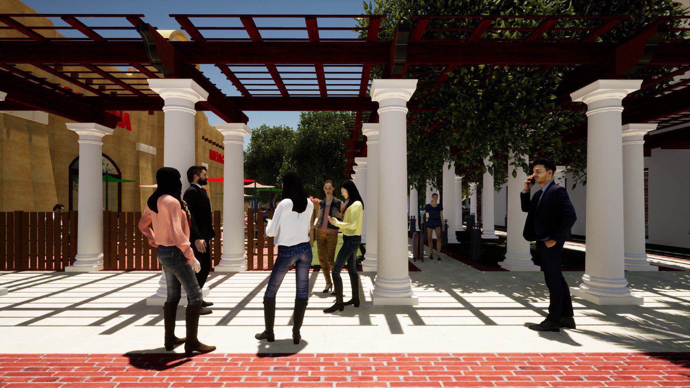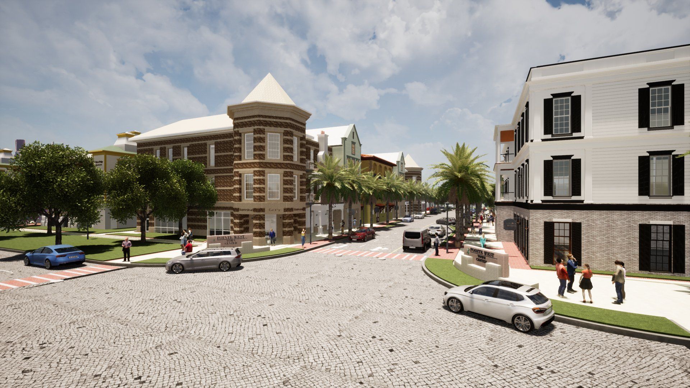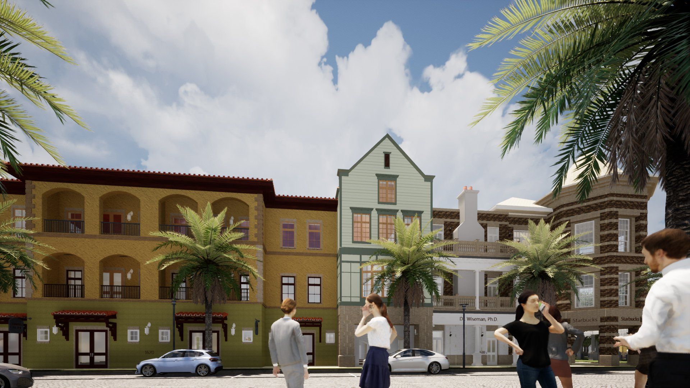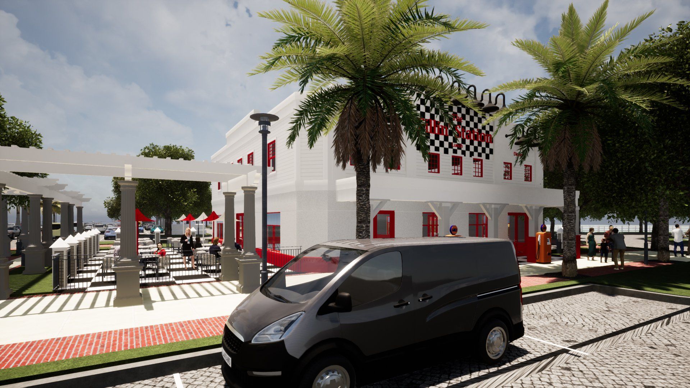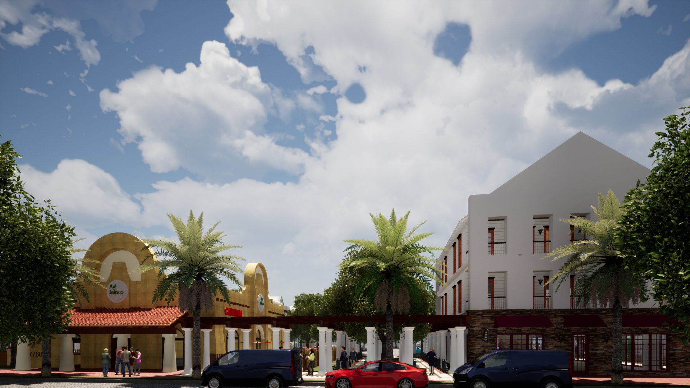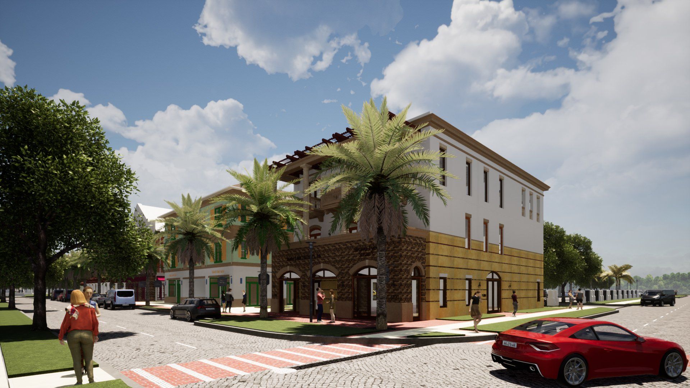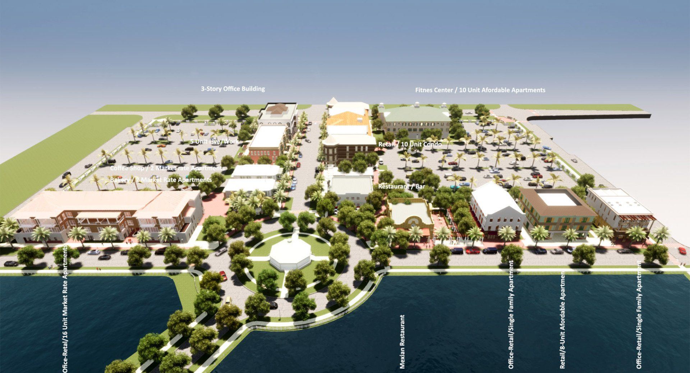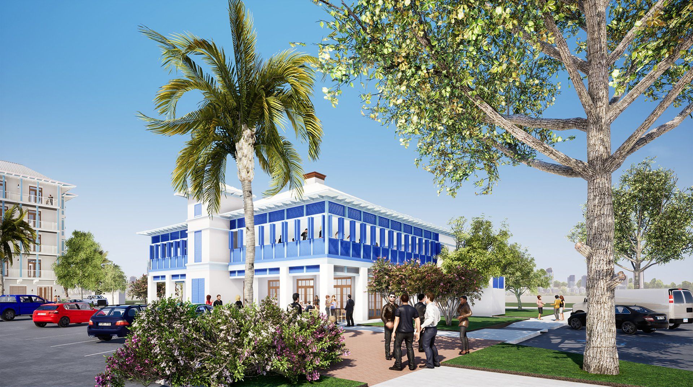Pointe West Master Plan
Vero Beach, Florida
10.7 Acre Site with 12 Buildings
207,848 sf 402 Surface Parking Spaces
Mixed-Use (Restaurant, Office/Retail, Apartment, Live-Work)
Design / Bid / Build Delivery System: Urban Design, Design, Design Development, Contract Documents
The Challenge
Pointe West is a traditionally designed, walkable community just east of I-95 in Vero Beach, Florida. The community was designed with New Urbanism ideals in mind. The project was originally master planned by another architectural firm. The original plan called for 22 small buildings on the site. The intent - keeping the scale of the residential identity. Ten buildings were set for 3600 square foot office/retail on the lower level and residential on the upper level. Eight buildings were set for 4320 square feet with the same office/retail - residential mix. Four pads were designed for restaurants with 3000 square foot, foot prints. The total square footage of the project was at a minimum of 82,560 square feet to a maximum of 94,560 square feet.
The buildings would provide for 18 office/retail opportunities, from 18-36 residential units and four restaurants. The residential units would have no distinction as to the types of units provided.
Set to be sold to private parties, the buildings would be offered with core and shell only. The master plan proved the buildings to be too expensive without an economy of scale. As a result, our firm was asked to prepare a new master plan that would provide a better opportunity for a smaller number of investments with a better mix of uses.
The Solution
The new master plan attempts to define a more economically viable town center. In developing 12 buildings the new plan developed 207,848 square feet by having the buildings rise to three stories for all but four of the buildings. Office/retail space would provide 75,585 square feet; restaurants would have 15,327 square feet; and a 10,595 fitness center would round out the commercial aspect of the center. The residential space would provide 106,341 square feet. The residential types would be designed for ten affordable housing units with residents making less 75 percent of the average income of the county; 16 market rate units; five live/work units in a rowhouse; two high-end live/work buildings; and 12 single-story condominium units with four duplex (two-story) condominium units meant for luxury living.
The site also provided 5,810 square feet of outdoor dining and 4,115 square feet of pocket parks with seating and pergolas for relaxation and gathering.
The architectural identity attempts to make the town center look as though it has been around for an appreciable amount of time. The buildings are designed in traditional architectural styles to better meld with the existing homes in the development.

