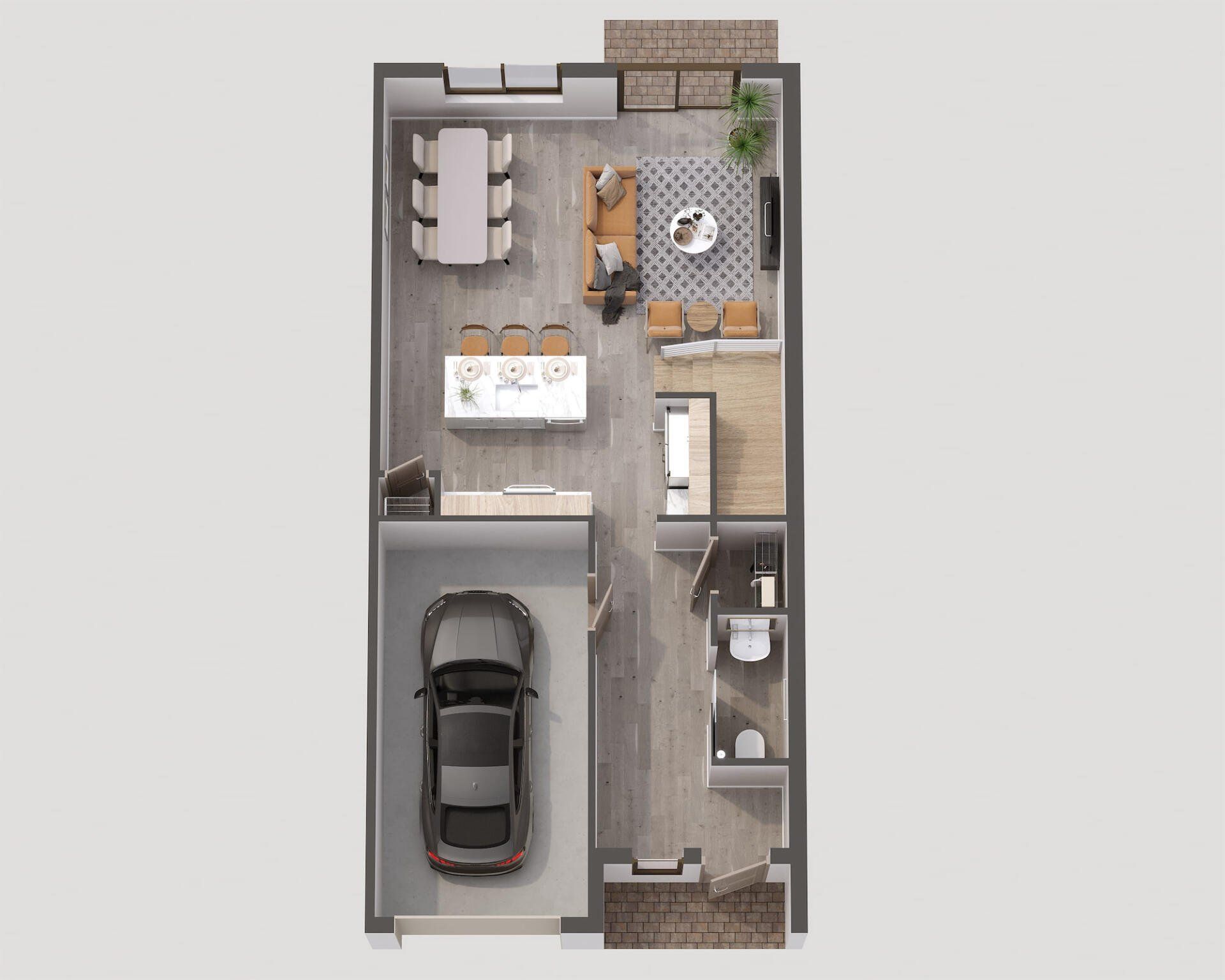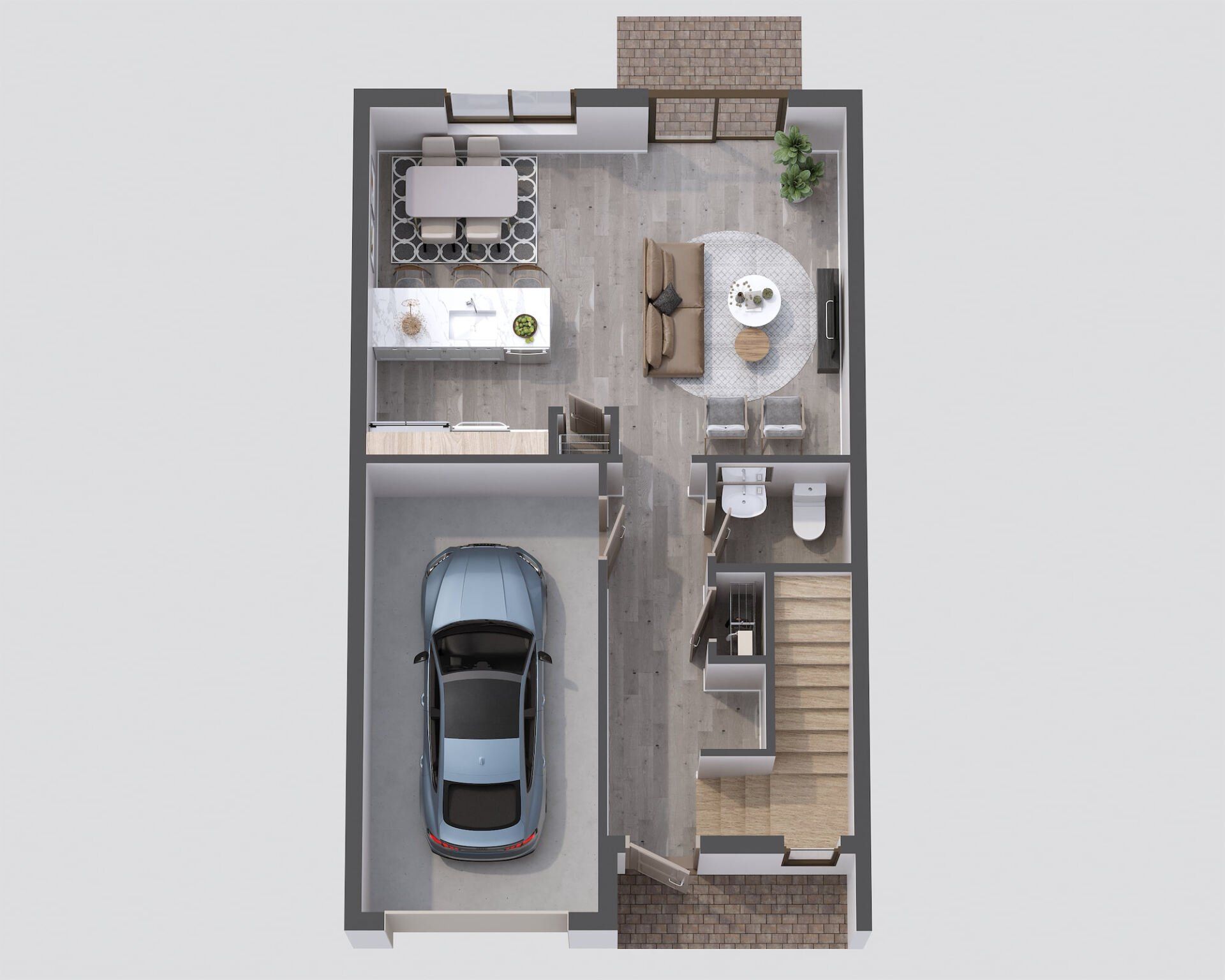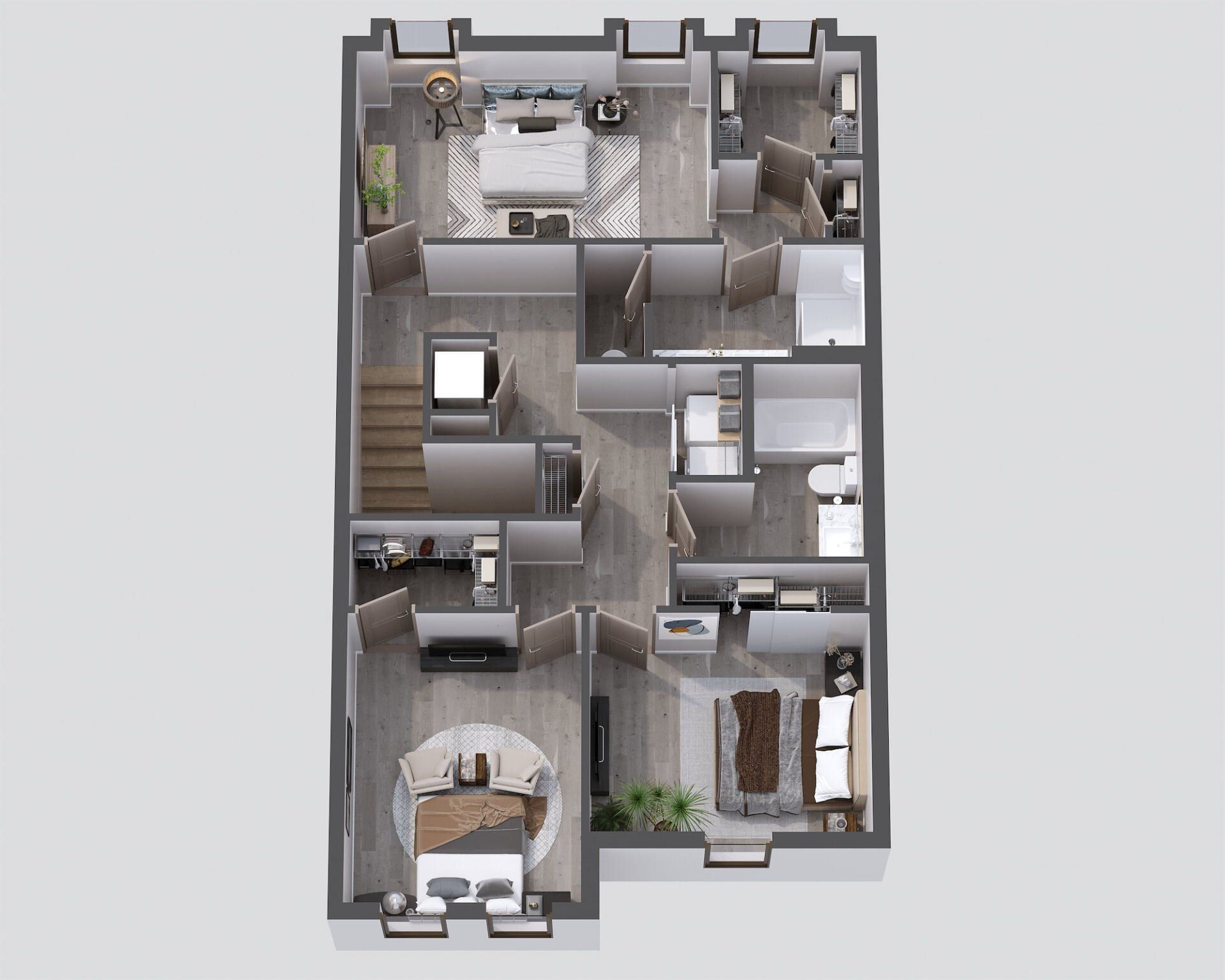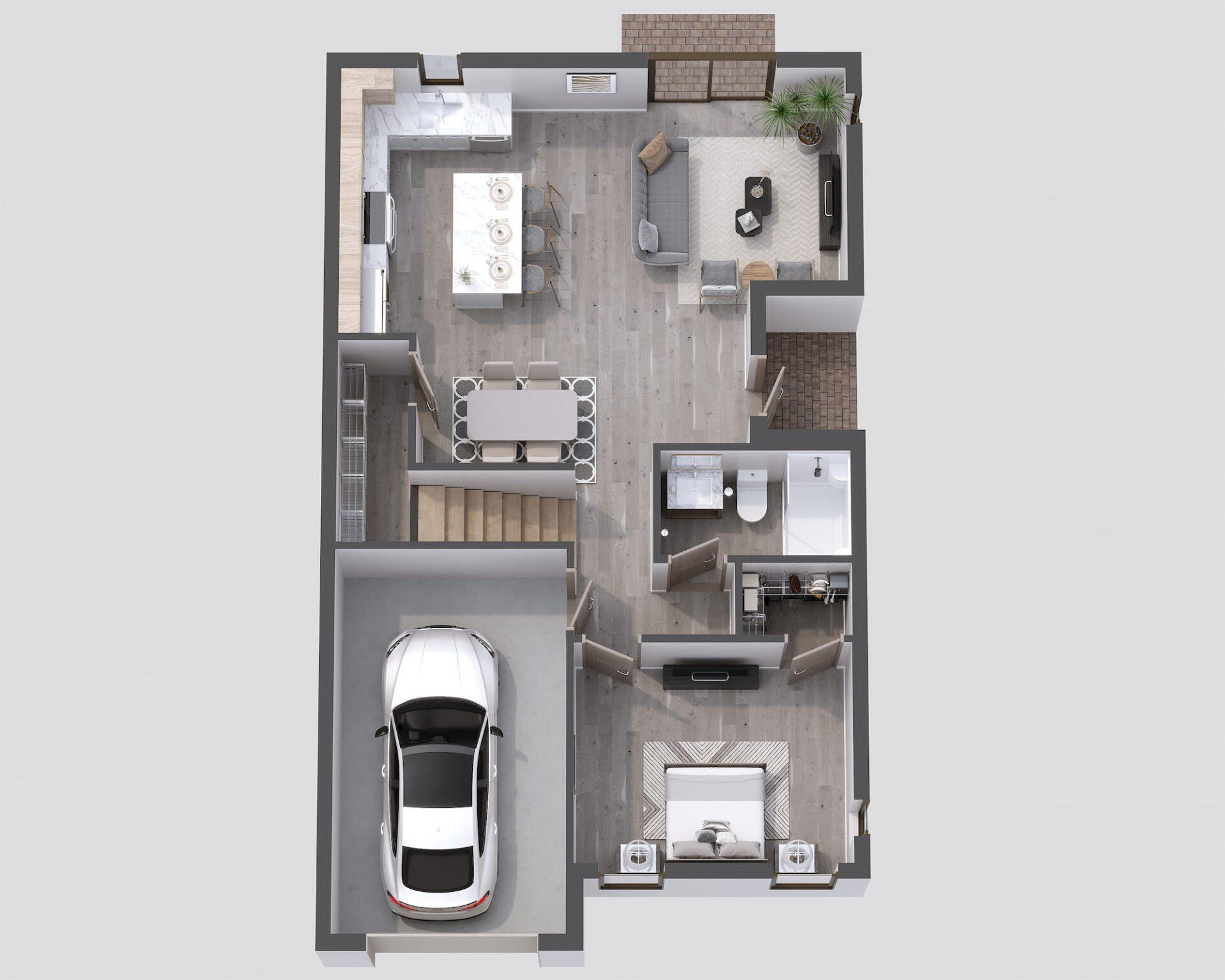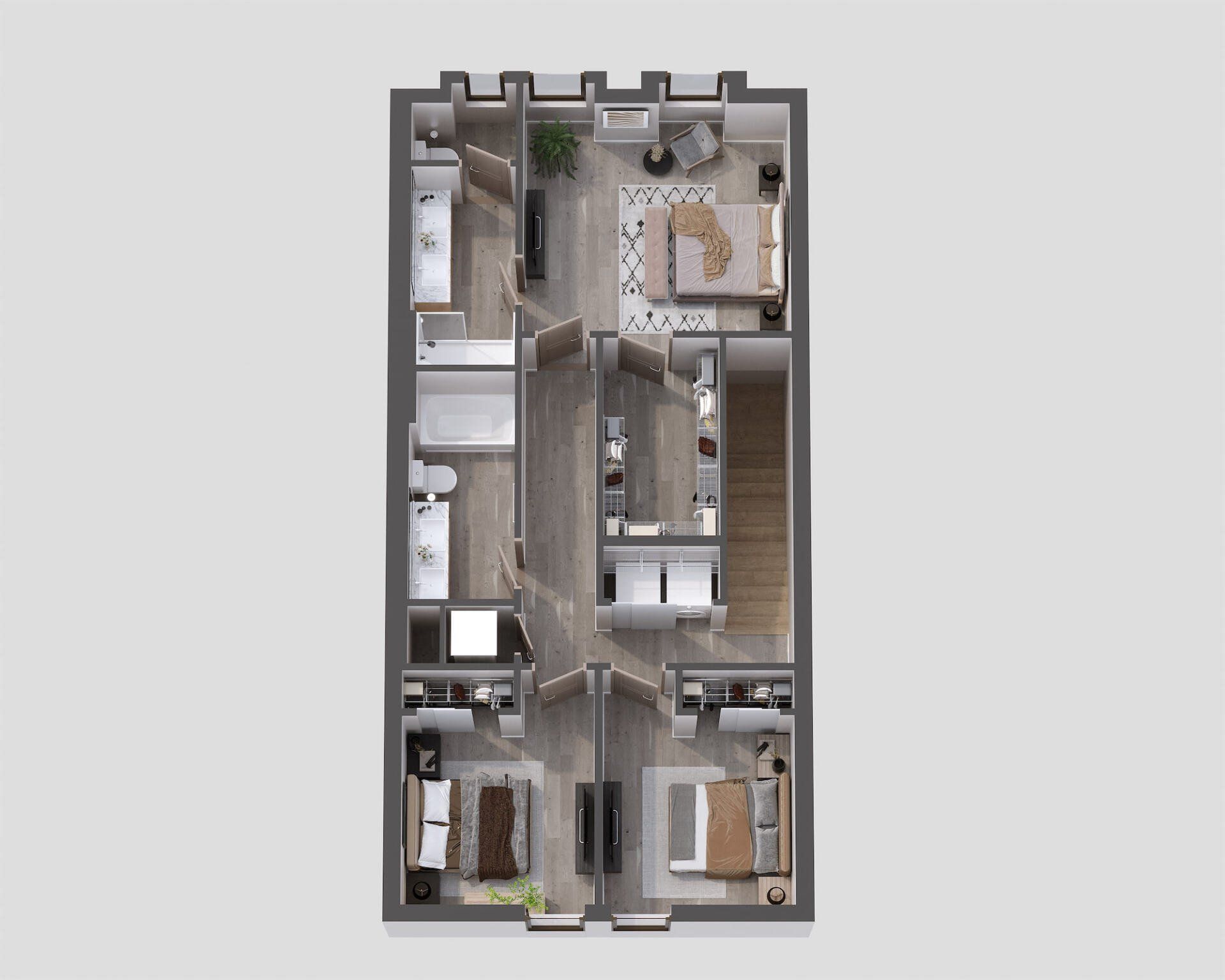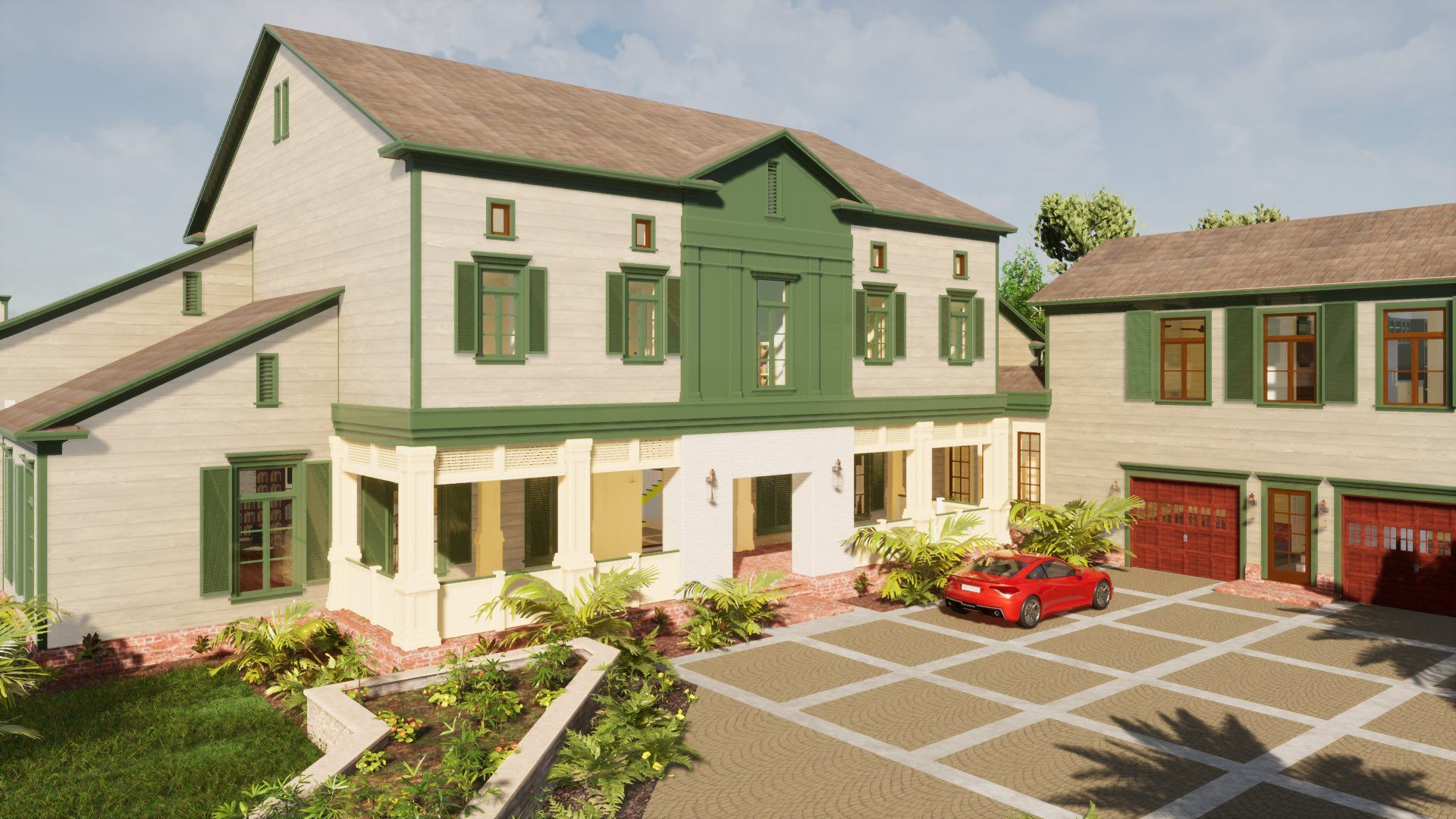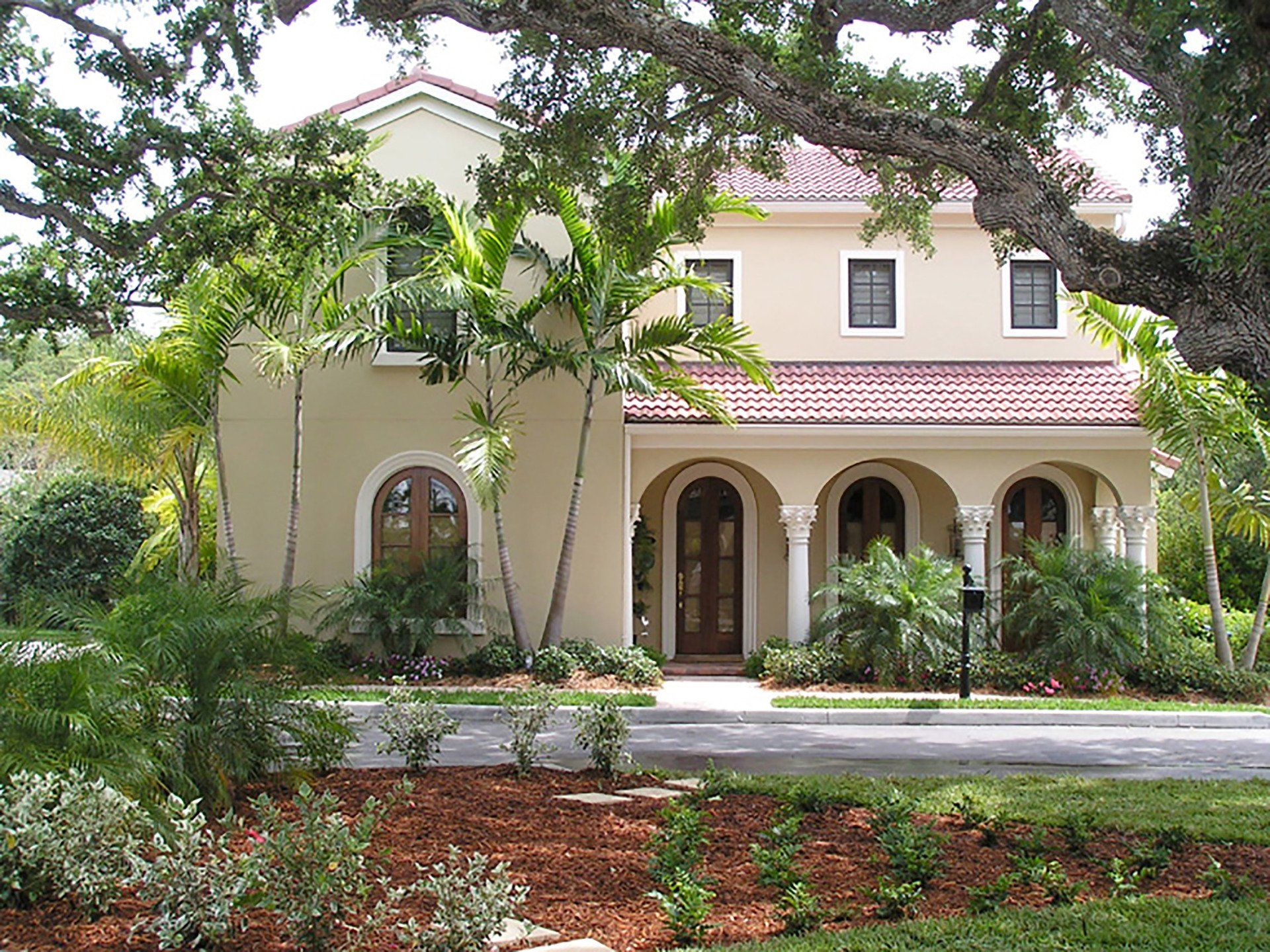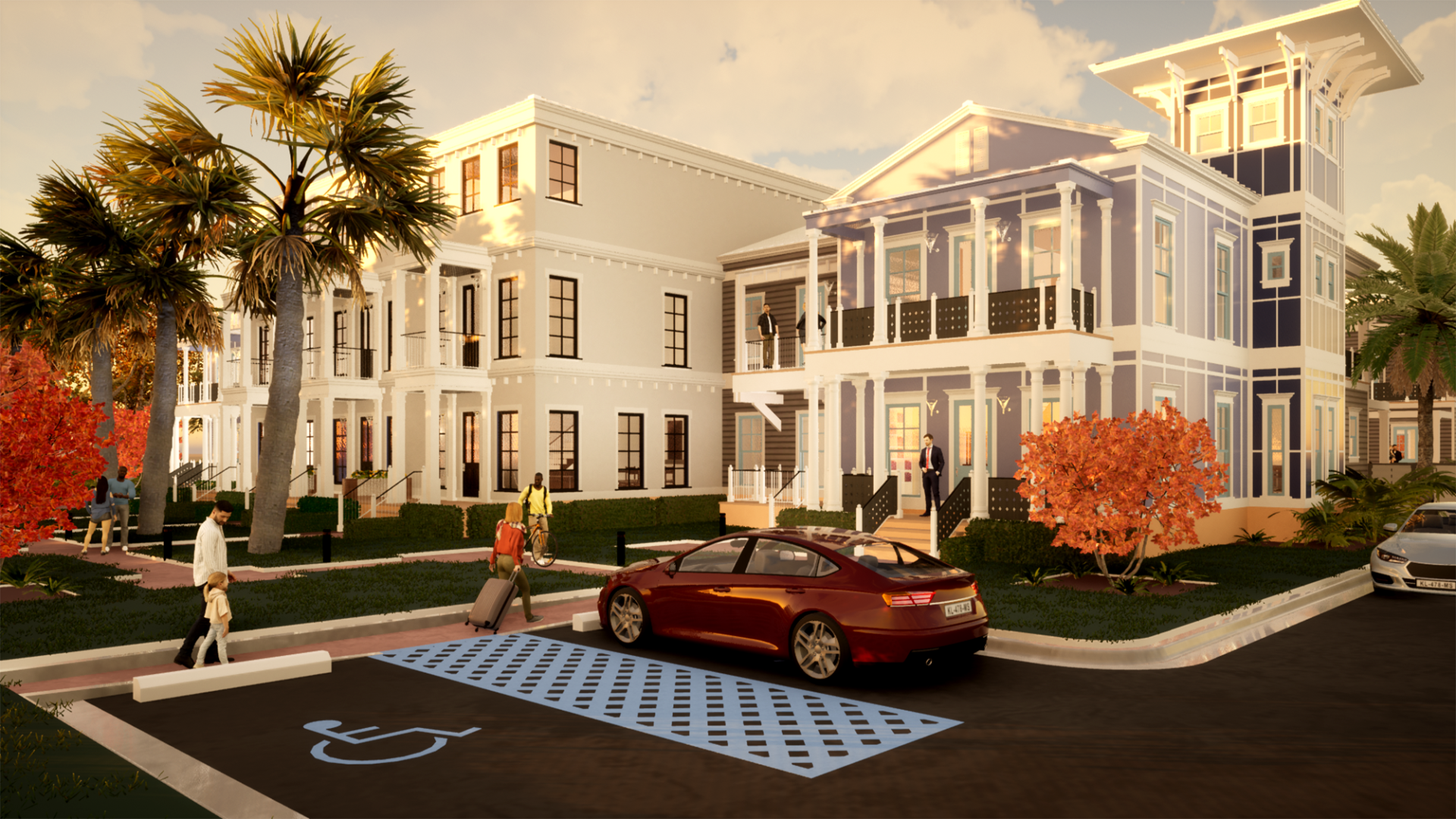The Stellar Townhome Development
Lakewood Ranch
2022: In progress
Location: Manatee County, FL
Architectural Services include:
- Design review & Re-Design
- Permit Drawings
Client/Developer: Stellar Communities, Inc, Dania Beach, FL.
Structural Engineer: CDN Engineering, Boca Raton. FL.
Lakewood Ranch is a planned unit development (PUD) located in southwest Florida's Manatee County. It is notably one of the largest developments currently under construction in the United States. Aimed at multi-generational housing and lifestyle, the Lakewood Ranch development spreads across 50 square miles just west of Bradenton on Florida's Gulf Coast. The Ranch is the size of a small town, and, just like a small town, this project is creating opportunities for living, shopping, dining, the arts, entertainment, nature and recreation.
One residential element of the Lakewood Ranch development is The Stellar community. Located off of The Masters Drive and Lorraine Road, the Stellar will consist of 72 townhomes for rent and eight single-family homes. Greg Burke, FAIA, principal architect of Gregory John Burke Architect, PA (GJB|A) was retained to provide permit drawings for designs that were previously designed by another firm.
During the process of reviewing the original designs, it became apparent that those did not meet the proforma requirements for the sized of the units. The developer asked GJB|A to redesign three of the previously designed four-unit townhome types. A previous three bedroom, 2.5 bath with two-car garage unit was deleted from the project.
GJB|A worked on developing new designs for the residences that will make up the three-unit townhome buildings:
- The Amber - A two-bedroom, two and one-half baths unit with a single-car garage. At 1,383 square feet of living space, this unit is ideally designed for a single renter, a young couple just starting out, or down-sized empty nesters.
- The Boleite - A three-bedroom, two and one-half baths unit with a single-car garage. This is designed to accommodate small families, or offer room for home office or craft space, or a dedicated guest room. With 1,536 square feet of conditioned space, this townhouse comfortably simulates single-family living.
- The Diamond - A four-bedroom, three-bath unit with a single-car garage. The most spacious design, at 1,861 square feet of living space, this unit can satisfy renters of any type.
Each of these units has a covered entry and small patios at the rear of the units. The townhome's exteriors are designed in a contemporary style that allows for variations of color schemes.

