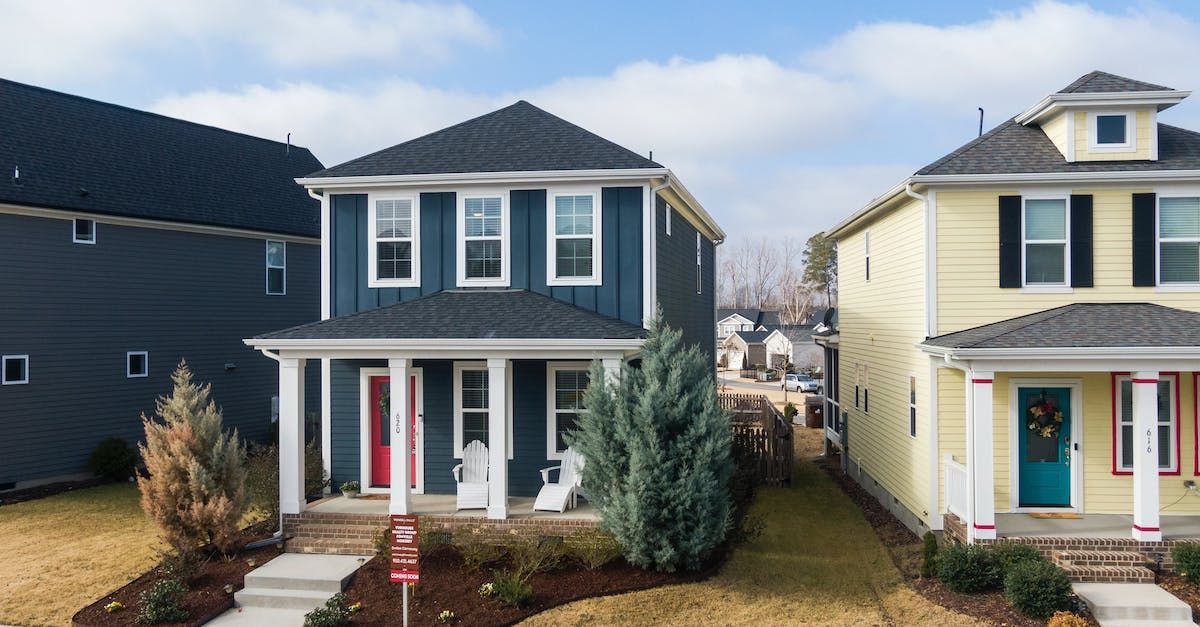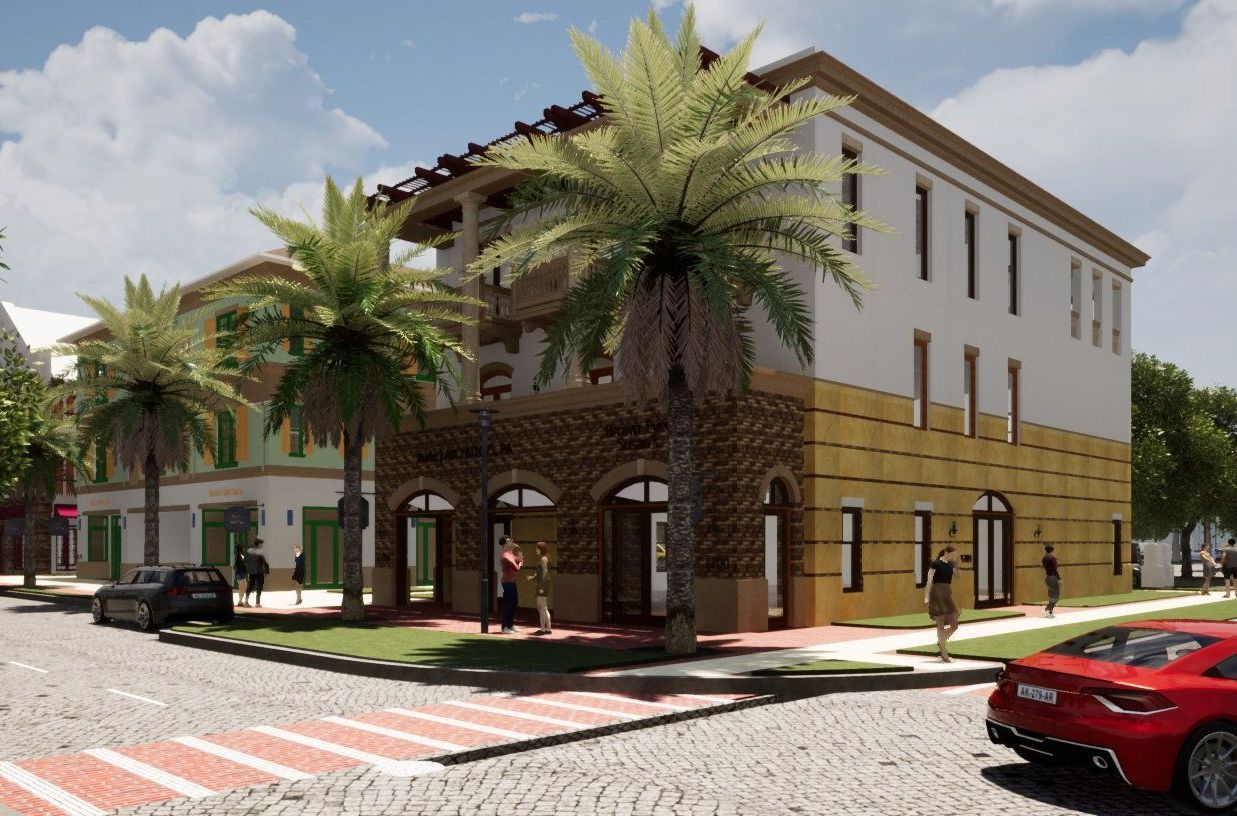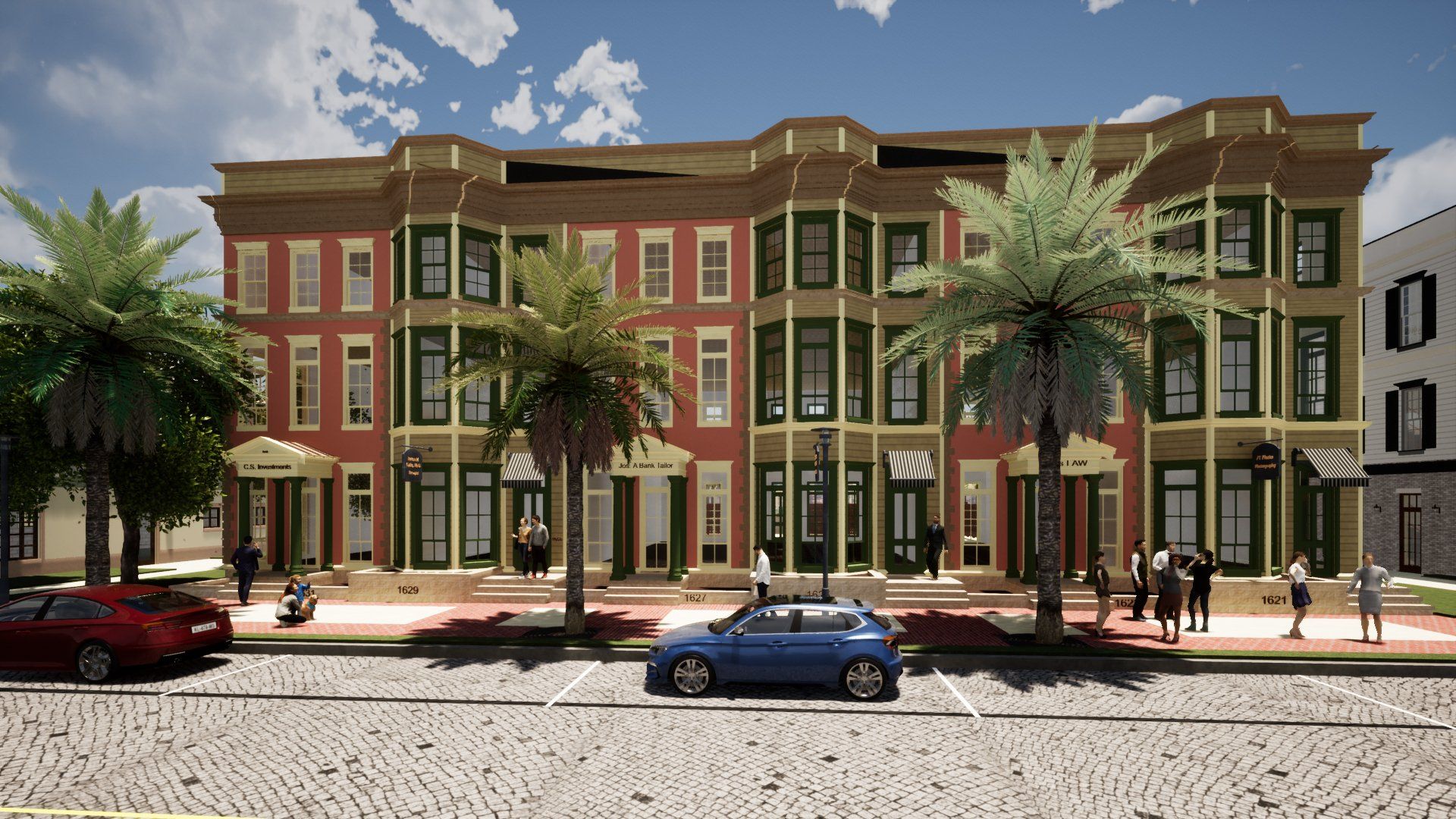My Career History & What Value Means to Me
My career started at the age of 18.
After graduating from high school I worked for three months with my mother’s cousin who was a structural engineer for a company making concrete processing facilities.
While this experience didn’t do much for an architectural career, it was the early start for me to learn what it meant to be a “worker.” In short: Show up on time, sit down, do your work, and let your ears do more of the work than your mouth.
I then went to work for an architectural engineer. At the same time, I was also working on an associate’s degree in architectural and structural design technology.
I took drafting classes for three years in high school, so the associate’s degree was easy to attain.
The experience with the architectural engineer was invaluable. I got to design my first building—a five-suite medical building that is still there more than 50 years later and looks just as good today as the day construction was finished.
The firm had eight employees plus a part-time architect. I learned a lot about structural steel detailing and design, grading property, and the basics of HVAC, plumbing, and electrical design.
That working experience lasted for two years when I graduated with an associate’s degree and entered a four-year architecture program at Ohio State University.
It took me seven years to get that four-year degree. During those seven years I worked to put myself through college working for professors and two architecture firms. One of those firms was the third largest firm in the country at the time.
There, I gained experience doing urban design and constructing major buildings. Working at this firm trained me to know how to collaborate with a team: teams of colleagues, clients, consultants, and builders.
After graduation I moved to Houston to work for, at the time, the number one firm in the country.
That firm today is the largest architecture firm in the world. We designed and built first-class buildings for major corporations, banks, and law firms. Keeping lawyers happy is a real value master class. Efficiency, superior design, technical competency, and scheduling skills became indelible training for my career that informs my practice even today.
During the next 20 years, I worked for a variety of firms, in various locations, whose size, composition, design philosophy, and reputation were all different.
At each of these firms, I always had my ears working and, most of the time, my mouth shut. Each of these firms informed my future as an owner of a firm that would service a variety of clients.
In 1998, I formed Gregory John Burke | ARCHITECT, PA with four core values that still guide our work today:
DESIGN This means we work to understand a client’s goals and budget and come up with solutions that meet their needs.
RISK MITIGATION With my background in the large firms where I worked, I performed every position an architect can. As a project architect and manager, I had to manage design and technical competency of our projects. I was a technical director at two of the largest firms in the country and became responsible for code compliance and making sure our buildings were designed as best as they could be.
ENERGY & COST EFFICIENCY was drilled into my experience from the time I was in college. Attending college in the mid and late 1970s, the long gas lines and high costs for just about everything construction-wise taught me to be as efficient as a budget would allow to construct “good” buildings.
EFFECTIVE MANAGEMENT Having 50 years of a variety of experiences, the learning curve for me now is very short now. Most mistakes were made early in my career, and, most importantly, I learned from them. Seeing what did and didn’t work over the years at other firms, I saw that effective management and project leadership relies on including
all stakeholders and ensuring they feel part of the decision-making process in a building or urban design project.
Having a variety of experiences has informed my total commitment to ensuring that my client’s values are our values.
We do not work with every project that crosses our threshold. We make a prompt decision that we may not be the right fit for the client. If this is the case and we know of another firm that can help them with their project, we will refer them to that firm instead.
In the end, our architecture firm is committed to being a service firm that delivers on what are the client’s needs.
There will be four more blog posts that will detail the four core values of my practice. I hope you will take a look at those values. If our values meet yours, please
contact us to see if we can work together.
About the author:
Greg Burke, FAIA is a St. Augustine, Florida based architect with more than 40 years in the profession and the President of Gregory John Burke | ARCHITECT, PA. He is licensed to practice in eight states. He has been an ardent proponent of solving the affordability issue for housing and current serves on the St. Johns County (Florida) Affordable Housing Advisory Council.











