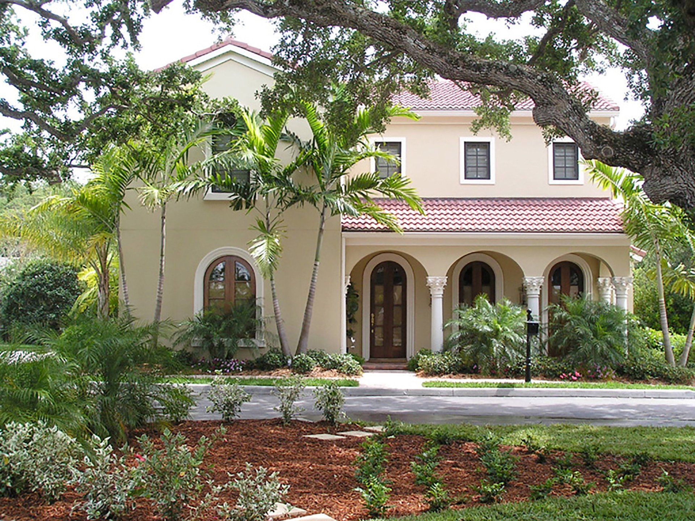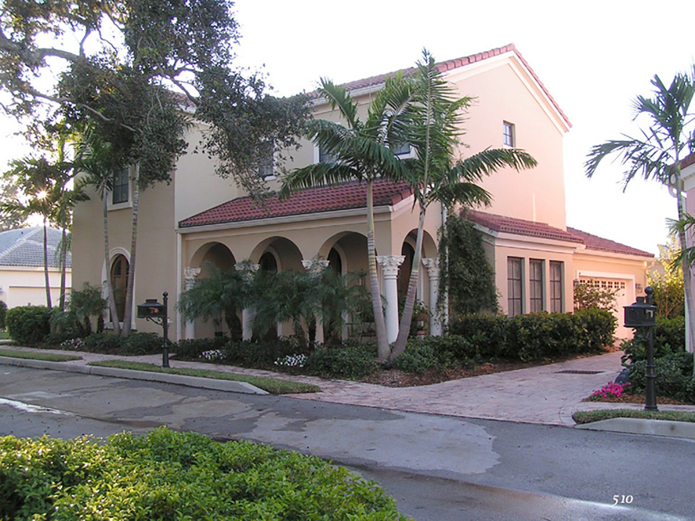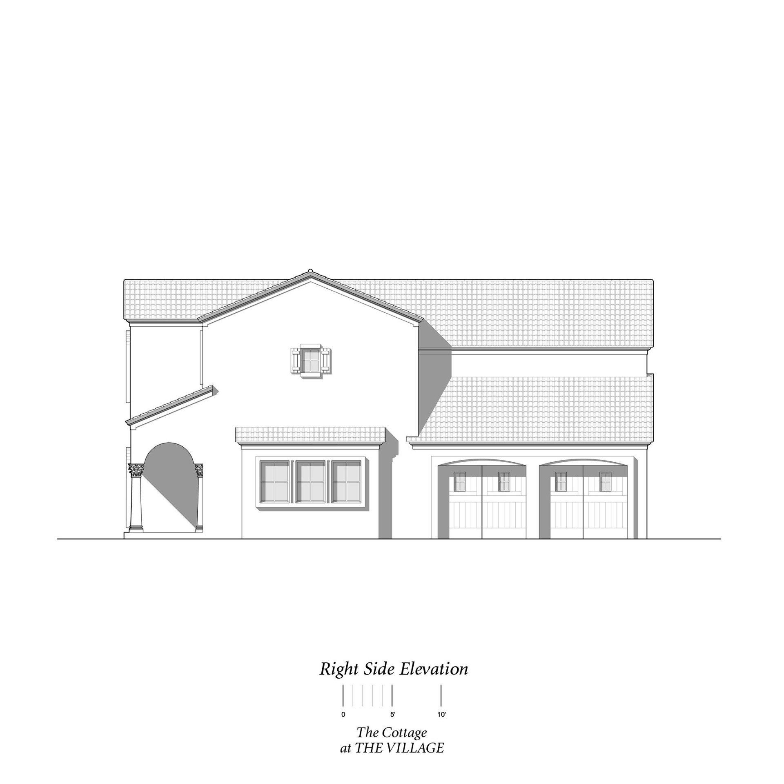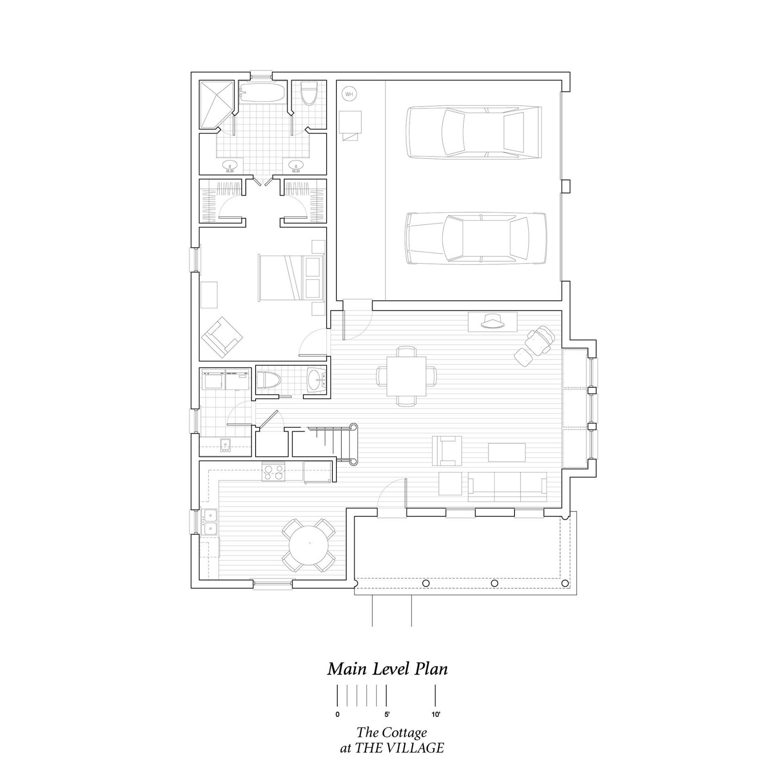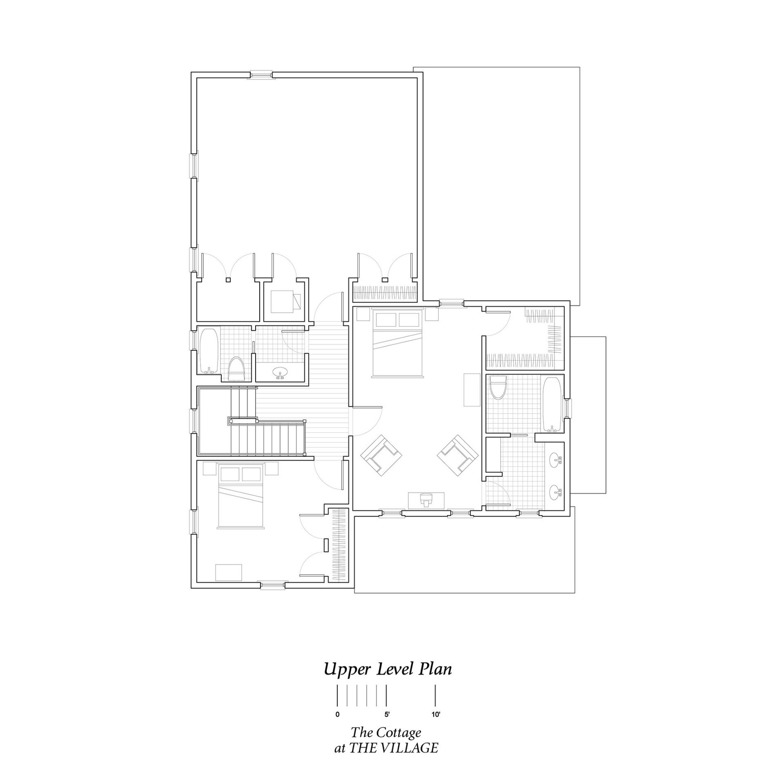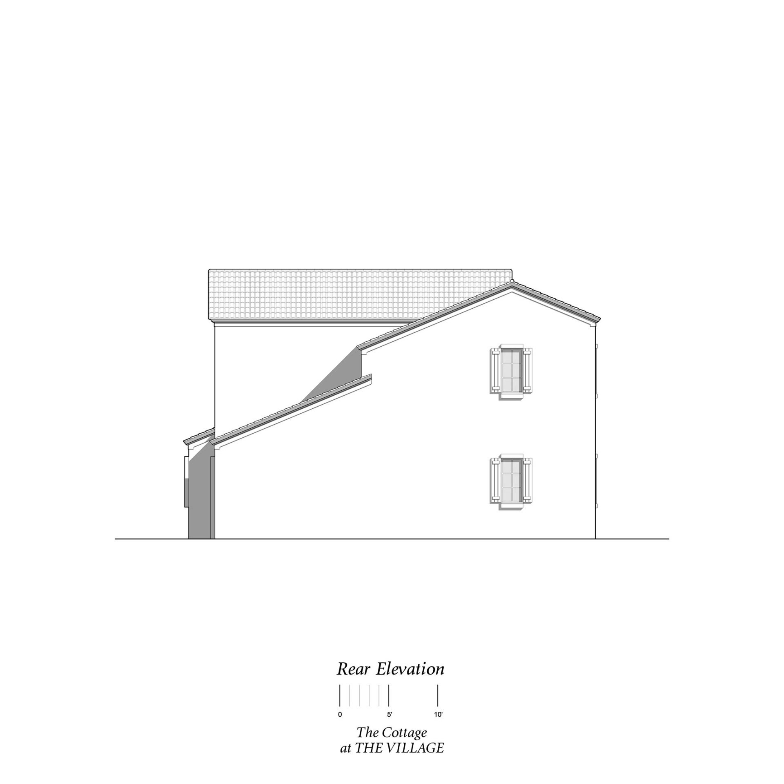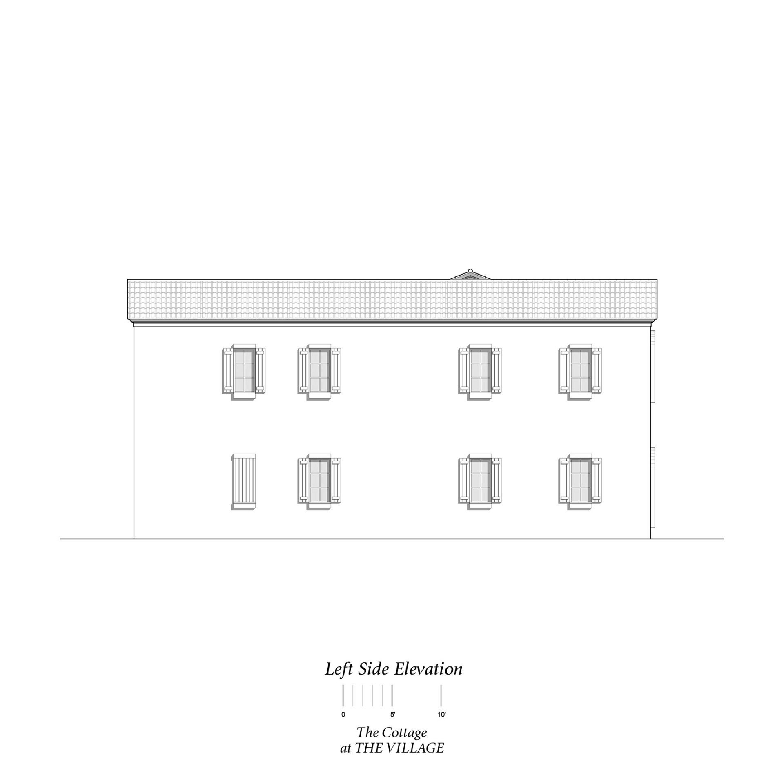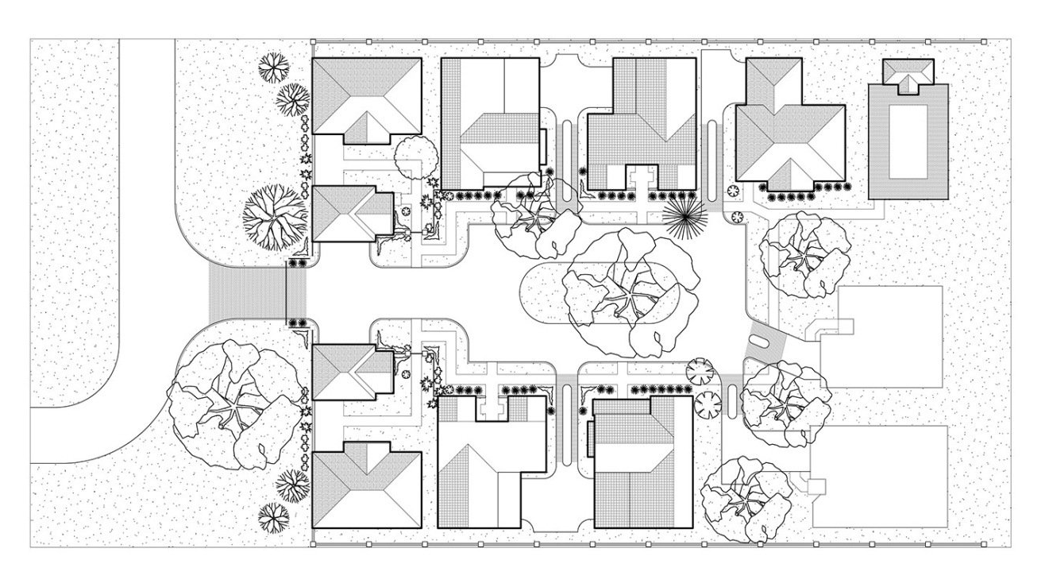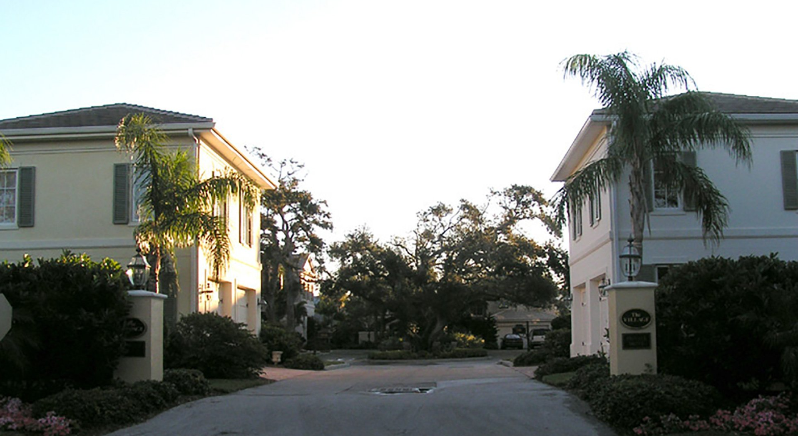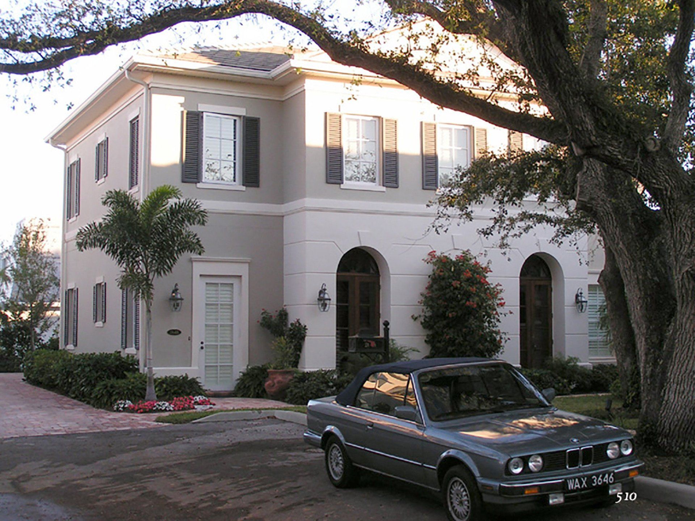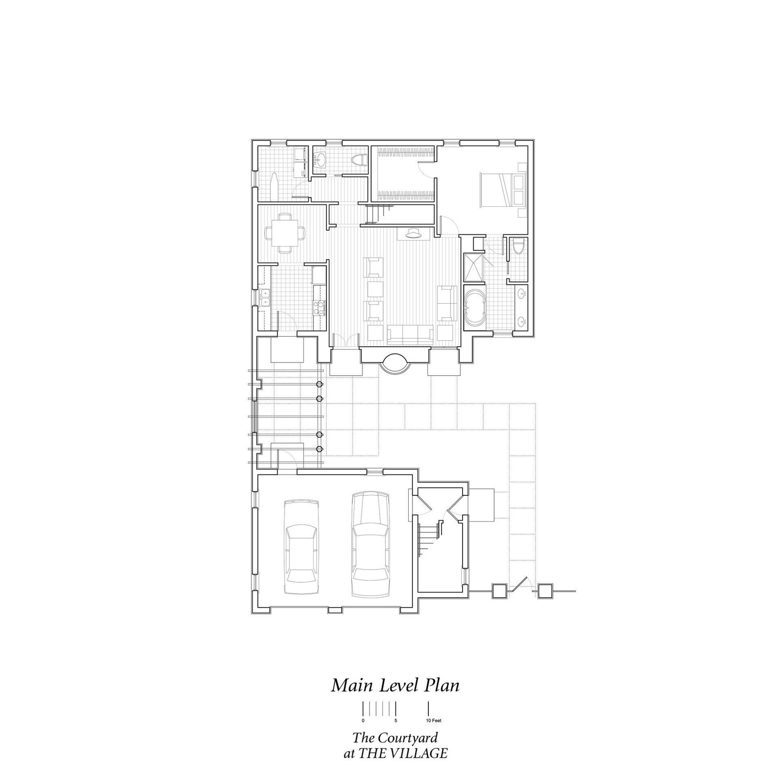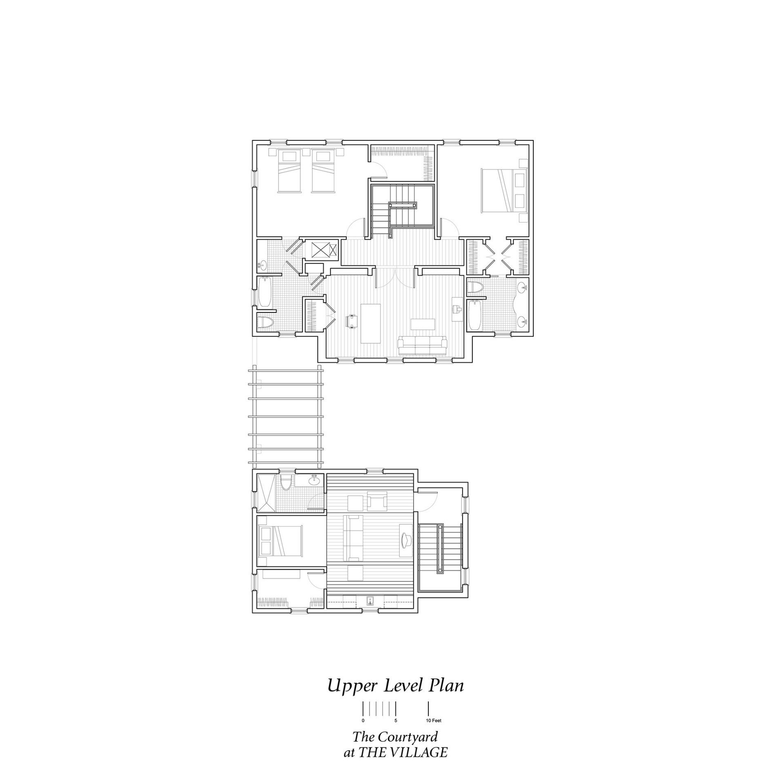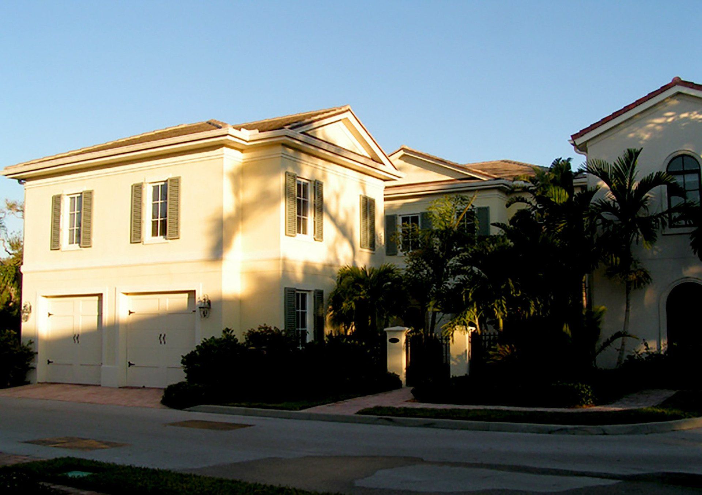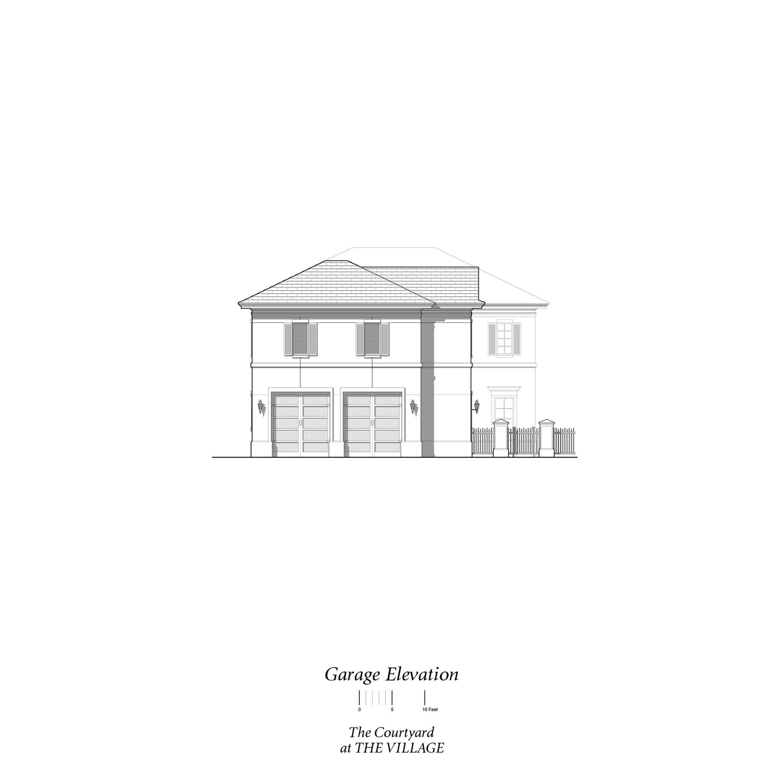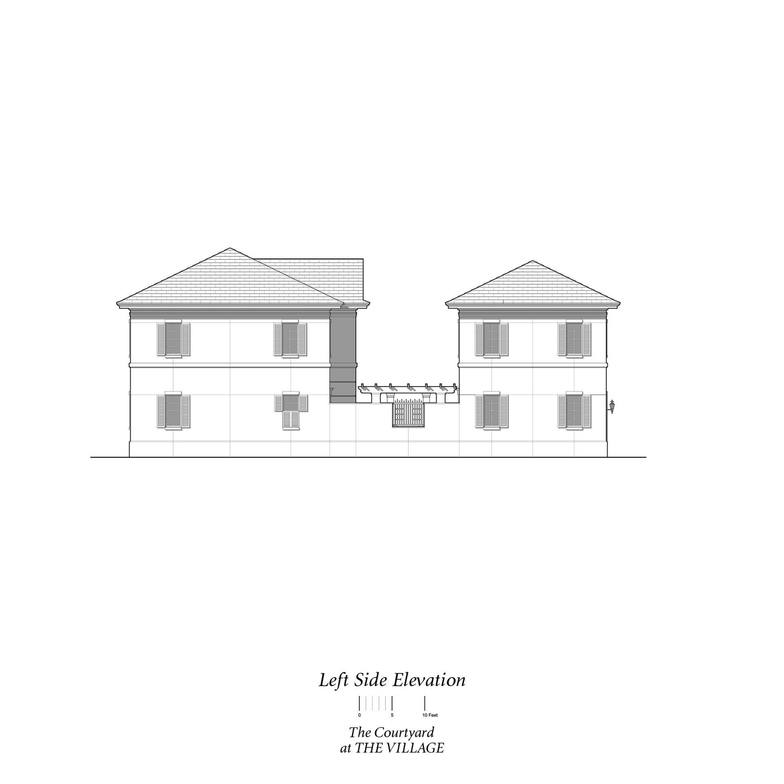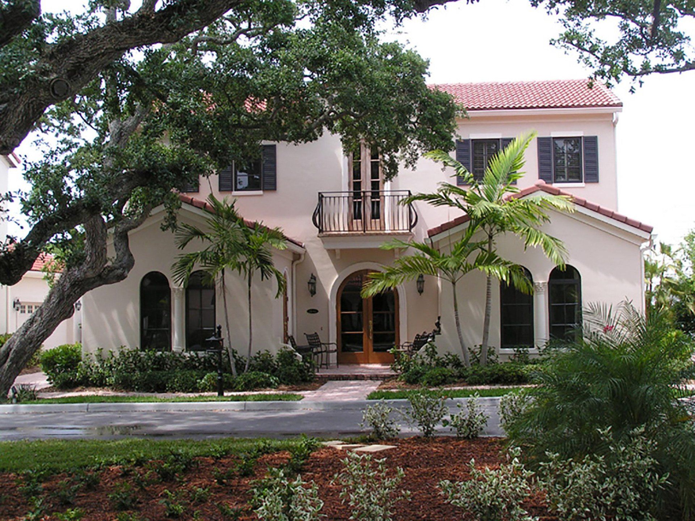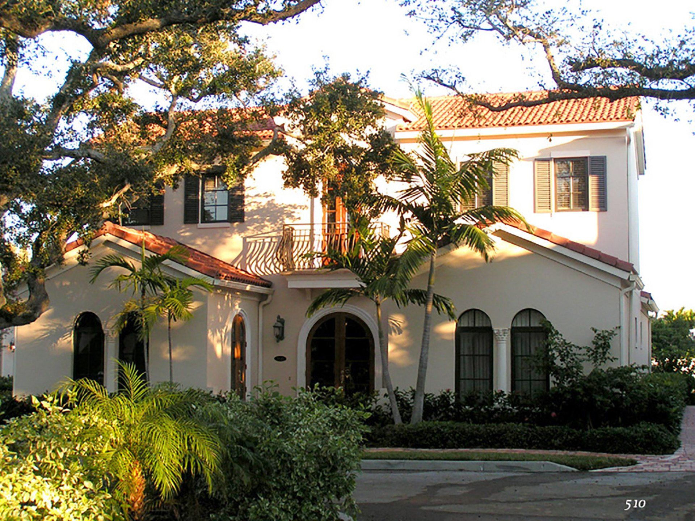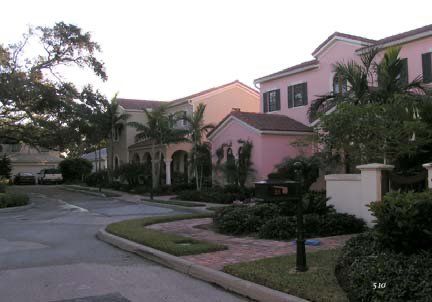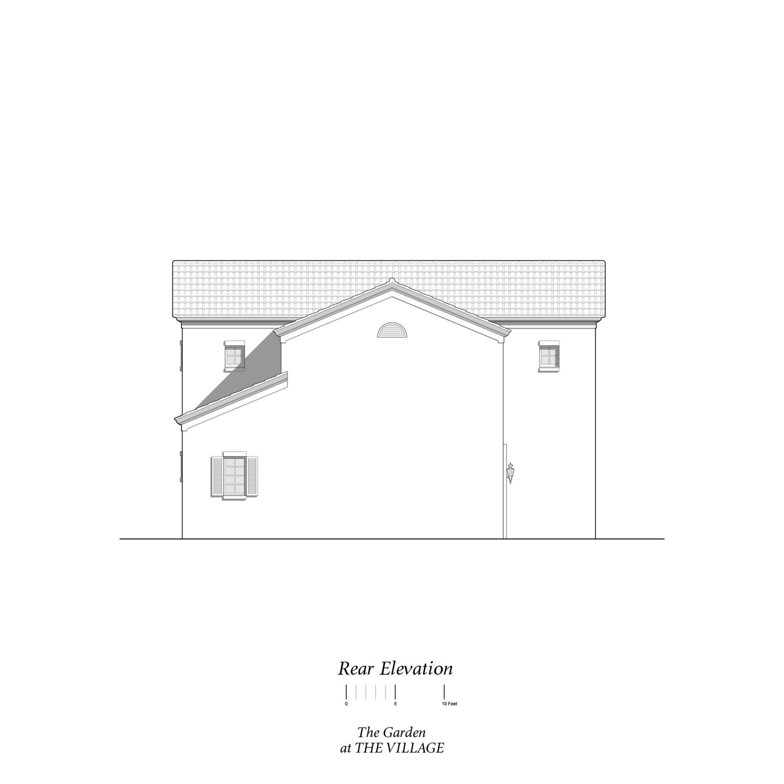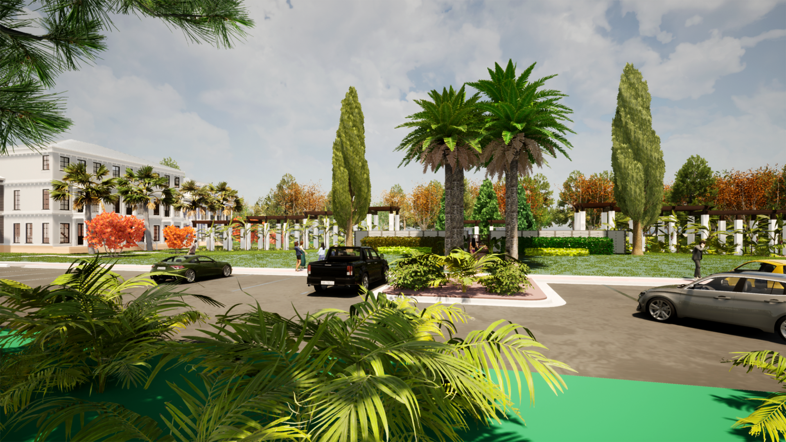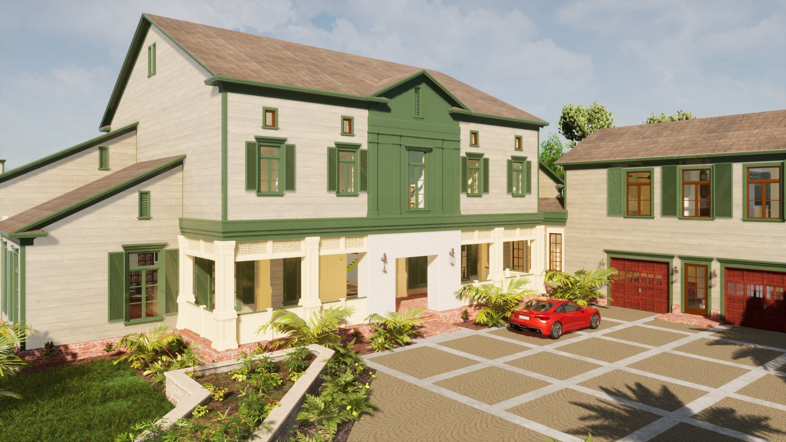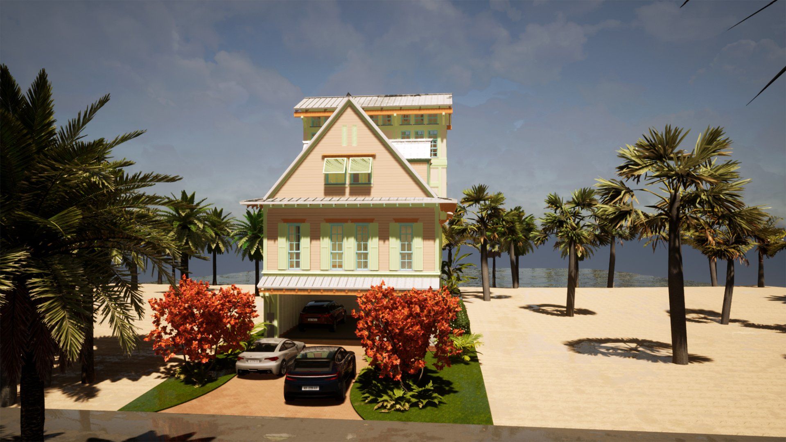The Village
Cluster homes in Vero Beach, Florida
The Cottage at The Village
Building Area: 2,440 GSF Under Air
552 GSF Garage | 160 GSF Porch | 600 GSF Bonus Room
Three bedroom, 3.5 bath, 2-car garage living, dining and kitchen spaces with a large bonus room.
Solution: Recognizable as the more Spanish of the two models, the house is accessed through a colonnade punctuated by thee Corinthian columns. Three identical portals are equipped with doors to allow for flexible living spaces layouts in the great room.
Upon entering, a great room is employed for living and dining space. A sun-filled window seat is located at one end of the great room. A gourmet kitchen with an eat-in-breakfast area is located off of the great room. The master suite is located to the rear of the house to allow for privacy and comfort. The lower level is complete with a powder room and laundry.
Ascending a wooden stair, the second floor contains two bedrooms, two bathrooms and a bonus room. One bedroom is design to be a second master suite. The bonus room offers many options. Large enough to be a home theater, game room, or “mother-in-law” suite, it offers the optimum in flexibility.
Challenge
The Courtyard at The Village
2,772 GSF Under Air
692 GSF Garage
625 GSF Garage Apartment
Three bedroom, 3.5 bathrooms with den/fourth bedroom , two-story house with a detached garage and garage apartment.
The units were designed to be the gateway entrances to the site. The garages face each other across the entrance driveway. Designer garage doors were used to give a sophisticated look to the development entrance. The garage apartment is accessed through a private entrance that leads to a stairway to the apartment, which is provided with living, sleeping and eating spaces.
The house, separated from the garage by a lushly landscaped courtyard, is accessed by an off-center entrance. The lower level contains living, kitchen and laundry spaces along with a master suite. The upper level contains the den (fourth bedroom) and remaining bedrooms and baths. One bedroom is set up as a suite with the others and the den sharing a bath.
The exterior is stucco with reveals that simulated Georgian stone detailing. Divided lite, single-hung windows, some with fan lites and lintels and sills support the Georgian theme of the model.
Consultants:
Carter Associates, Civil
ML Engineering, Structural
Garrison, Frohlich Associates, MEP
The Garden
2,250 GSF Under Air
460 GSF Garage
450 GSF Bonus Room
Three bedroom, 3.5 bath, 2 car garage with living and dining space, study, laundry and bonus room.
The house is entered through a small courtyard created by sculpted privacy walls. The front door opens to a great room with a staircase to the second floor. The kitchen is located adjacent to the great room and is separated from it by a bar. The master suite is also located on the lower level. It is a self contained sleeping, bathing facility with four large closets and a laundry room at its far end with close proximity to the closets.
The upper level contains a large hall with a centrally located study. The study can be used as a guest room as it shares a bath with one of the two upper level bedrooms. The two bedrooms function as mini-masters each containing its own bathroom. The bonus room is a light filled room opposite the bedrooms and study. It could be developed as a “Mother-in-law suite."
The exterior is rendered in a modern Spanish style, with traditional elements, such as arched openings for doors and windows, used on the front elevation along with sculpted walls. Clay pipe (used for vents) and the barrel tile roofs further add to the Spanish identify of the house. All doors and windows are made of mahogany.


