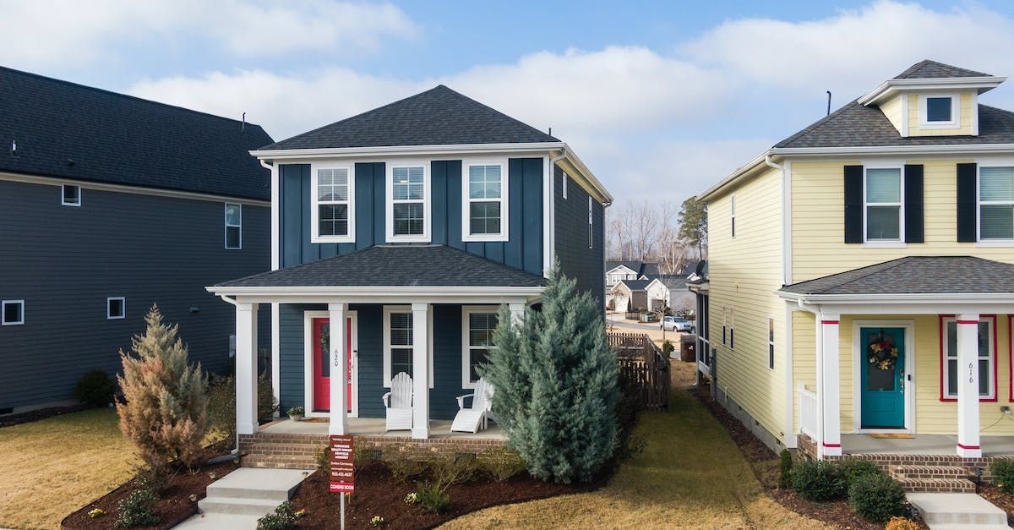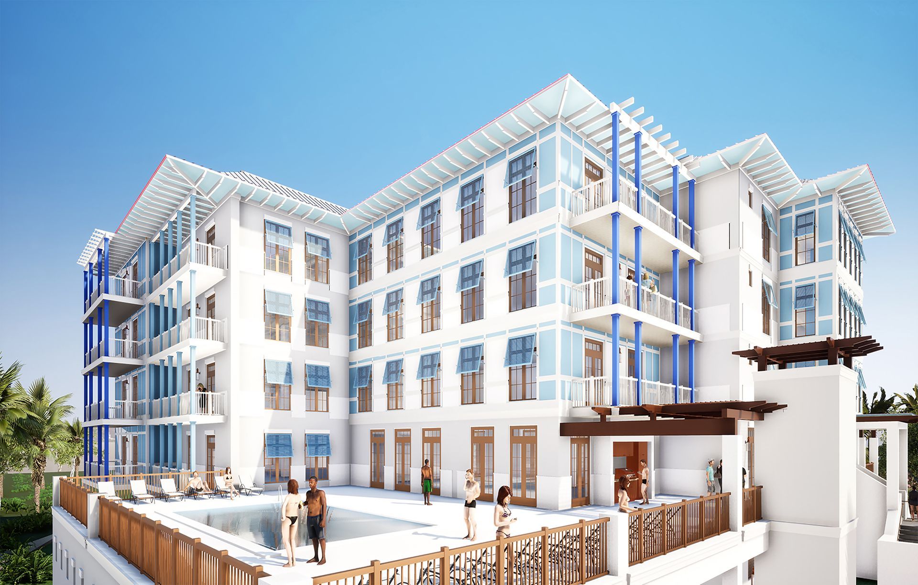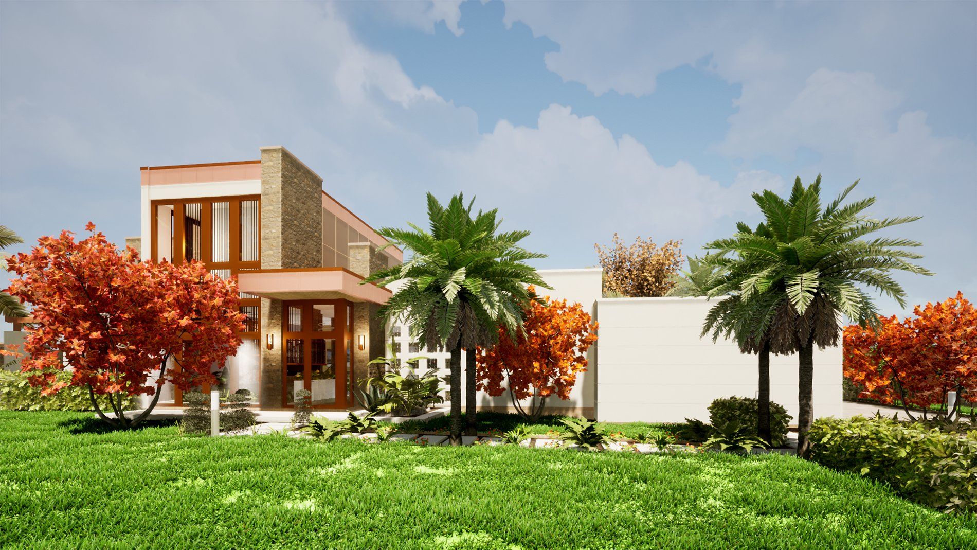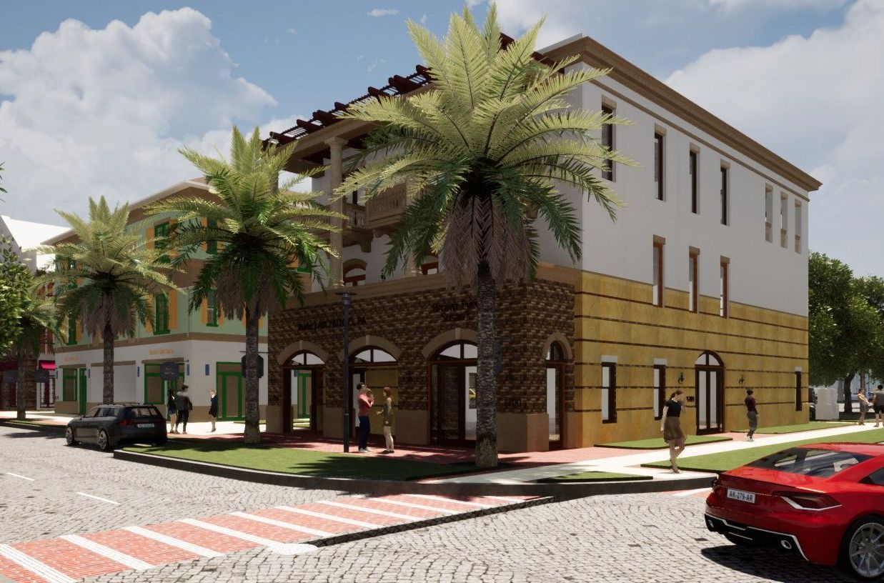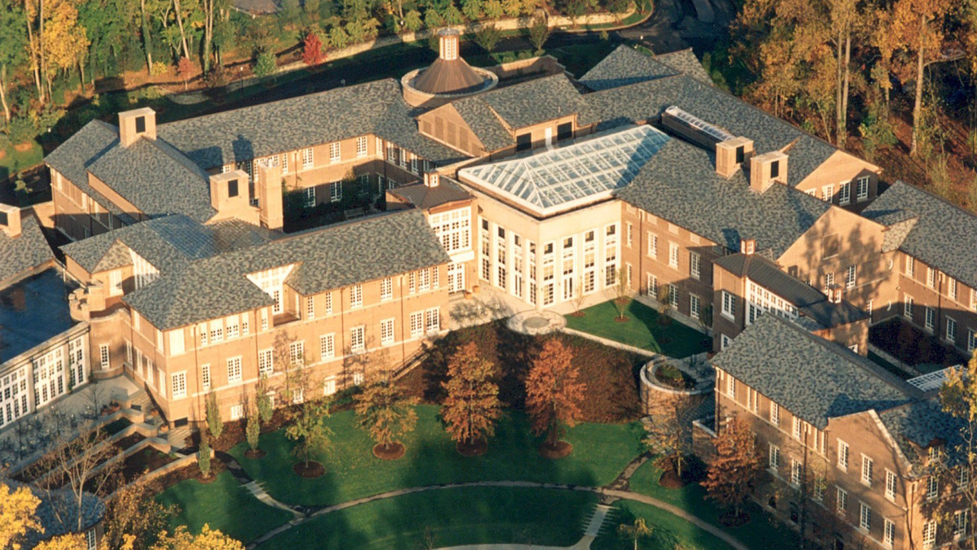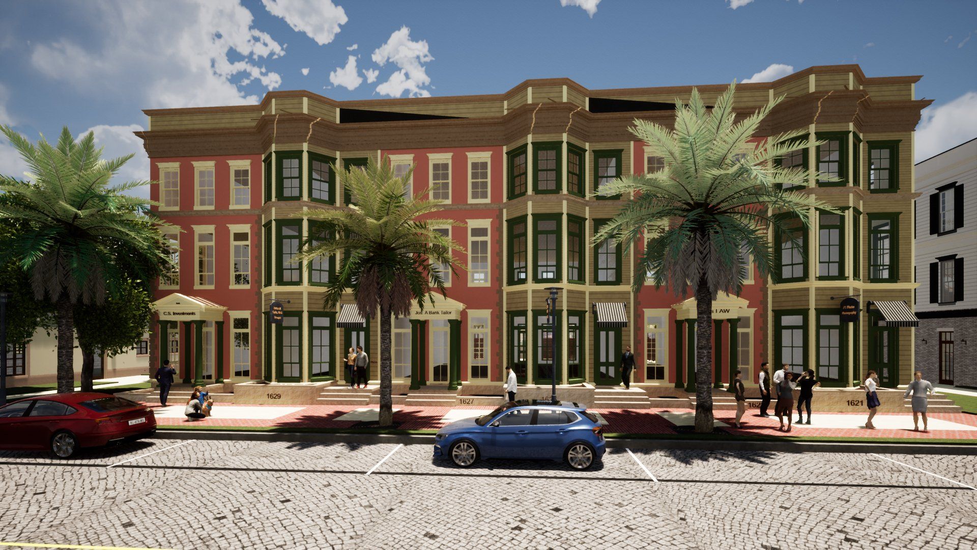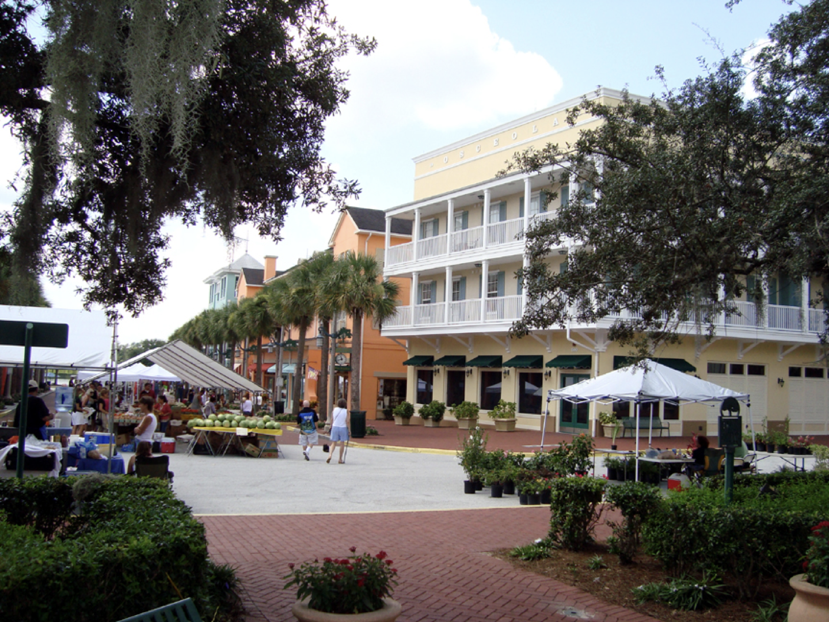An Argument for Including Triplex and Fourplex Housing in the Residential Building Code
Cities and towns across the country face increasing challenges related to housing affordability, urban sprawl, and sustainable development. The inclusion of triplex and fourplex housing in the residential building code represents a necessary evolution in zoning and housing policy.
Expanding the definition of residential units to include triplexes and fourplexes is essential to address these challenges effectively. This change would benefit communities by promoting housing diversity, affordability, and more efficient land use.
Addressing the Housing Crisis
Demand for affordable housing is outpacing supply in most locales in the United States, leading to skyrocketing rents and home prices.
The inclusion of triplexes and fourplexes in the residential building code would enable the construction of more housing units within existing neighborhoods. This densification is crucial in providing more affordable housing options, especially in areas where single-family homes dominate the landscape and prices have become unattainable for many families.
By allowing for triplexes and fourplexes into what is now zoned as single-family residential zones, municipalities can increase the housing stock without needing to re-zone large tracts of land, thus making housing more accessible without significantly altering the character of existing neighborhoods.
Promoting More Efficient Land Use
Urban sprawl, characterized by the outward spread of development from urban centers, is a significant environmental and economic concern. It leads to the inefficient use of land, increased reliance on automobiles, and higher infrastructure costs.
Triplexes and fourplexes provide a middle ground between single-family homes and large apartment complexes, offering a way to increase density without drastically changing the feel of a neighborhood. These unit types are designed and built at a scale comparable to two-story single-family homes. Units are normally small (650 - 1200 square feet each).
By including these types of housing in the residential code, cities can promote infill development—building within existing urban areas rather than expanding outward. This approach conserves land, reduces the need for new infrastructure, and helps preserve green spaces. Infill is the immediate potential.
Additional changes to zoning for inclusion of triplex and fourplex buildings in single-family zones exemplifies a valiant attempt at providing more affordable housing.
Many older neighborhoods built prior to 1940 took advantage of these types of units. Often these neighborhoods are some of the most desired neighborhoods in larger cities where housing prices are a definite issue.
Encouraging Diverse and Inclusive Communities
Housing diversity is critical to fostering inclusive and vibrant communities.
Single-family zoning often leads to homogenous neighborhoods that lack economic and social diversity. By permitting triplexes and fourplexes, communities can offer a wider range of housing types that appeal to different demographics, including young professionals, small families, and older adults looking to downsize.
This diversity can also support local economies by attracting a broader range of residents and encouraging more varied local businesses.
Environmental Sustainability
Higher-density housing, such as triplex and fourplex buildings, is inherently more sustainable than low-density, single-family homes. It reduces per capita energy use, decreases reliance on cars, and lowers greenhouse gas emissions. Residents in higher-density areas are more likely to walk, bike, or use public transportation—leading to healthier lifestyles and less environmental impact.
Moreover, by building up rather than out, we preserve natural habitats and reduce the urban heat island effect, which is exacerbated by widespread concrete and asphalt in sprawling developments.
Economic Viability and Flexibility
Triplex and fourplex homes offer greater economic viability for both homeowners and developers.
For homeowners, these units can provide rental income that can help offset mortgage costs, making home-ownership more attainable. Because, these types of buildings are financed the same way as a single-family house, the process to secure funding follows that of a home mortgage loan.
For developers, these buildings represent a more efficient use of land, potentially lowering per-unit costs and allowing for more competitive pricing. Financial institutions fund and loan on triplex and fourplex buildings in the same manner—they are residential loans.
Additionally, this form of housing provides flexibility in meeting changing housing demands. As demographics shift, these units can be adapted for various uses, such as multi-generational living, co-housing, or live-work spaces, responding to the evolving needs of the community.
Including triplex and fourplex housing in the residential building code is a proactive step toward addressing many of the pressing challenges faced by modern communities. It promotes housing affordability, efficient land use, and environmental sustainability while fostering diverse and inclusive neighborhoods.
As cities and towns seek to create more resilient and equitable communities, expanding the residential building code to include these types of housing is not just beneficial—it's essential.
If you have a project in mind, let's talk! From urban design to BIM, residential interiors to expert witness services, we’re here to help bring your vision to life.
About the author: Greg Burke, FAIA, NCARB is a St. Augustine, Florida based architect with more than 40 years in the profession and the President of Gregory John Burke | ARCHITECT, PA. He is licensed to practice in eight states. His career has touched on project types from porch additions to high rise towers. He is also a member of the Florida Board of Architecture and Interior Design.
