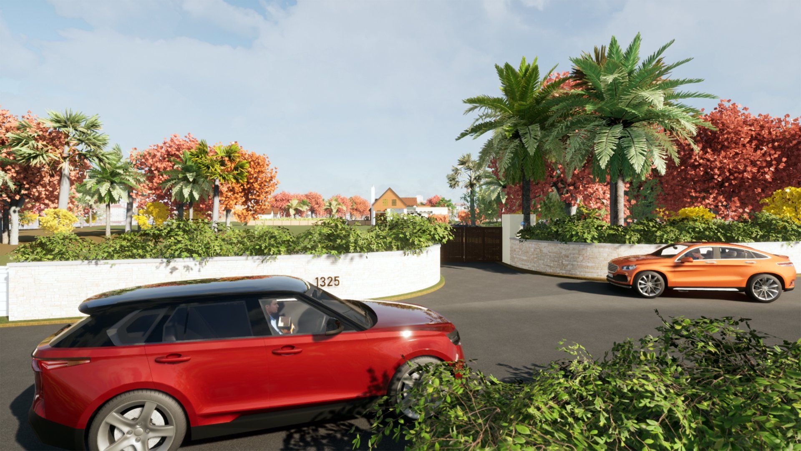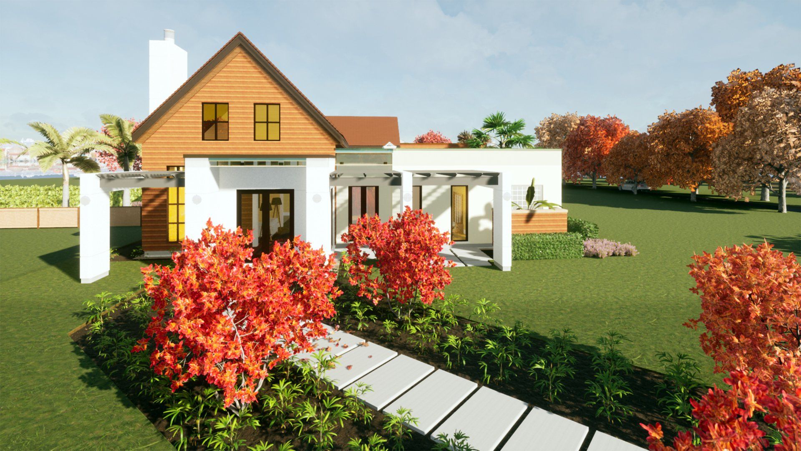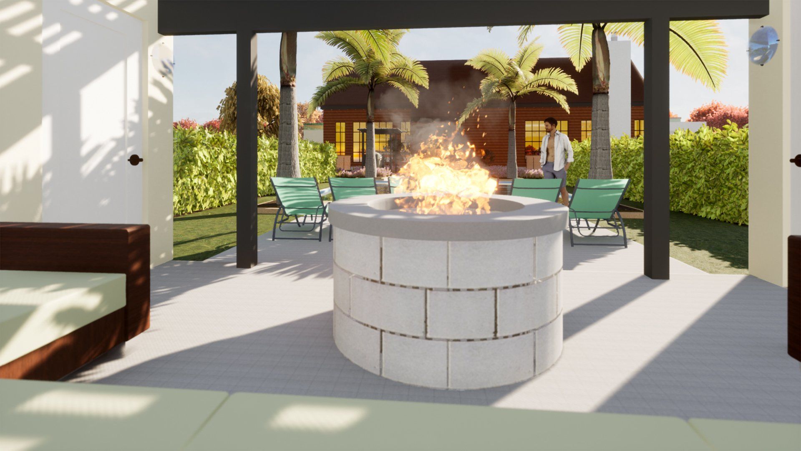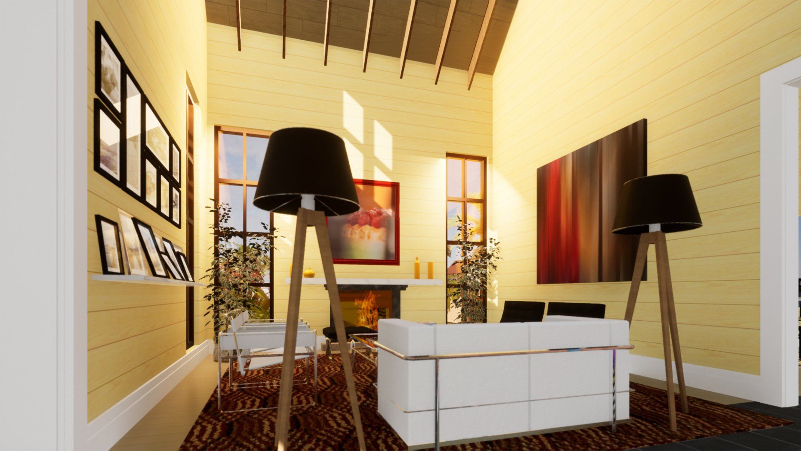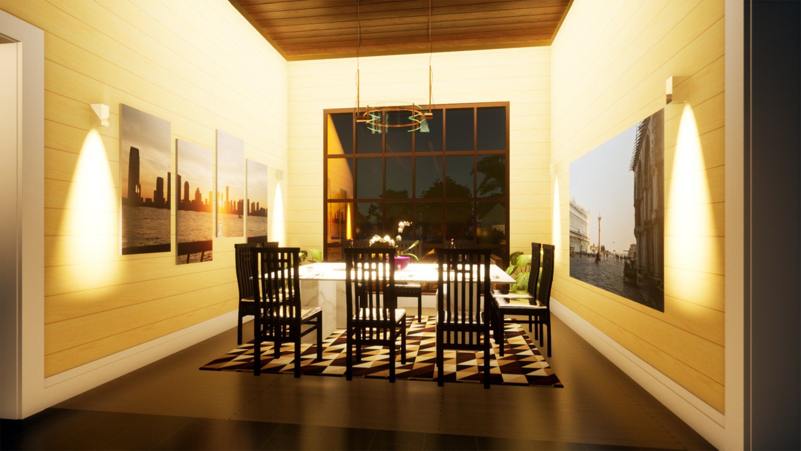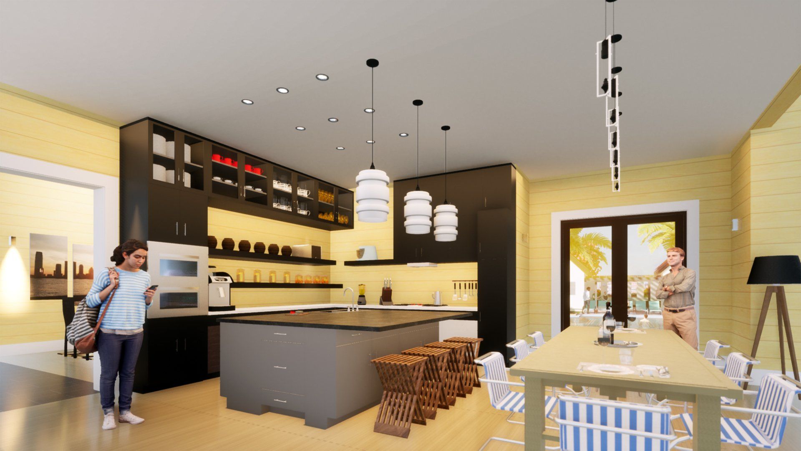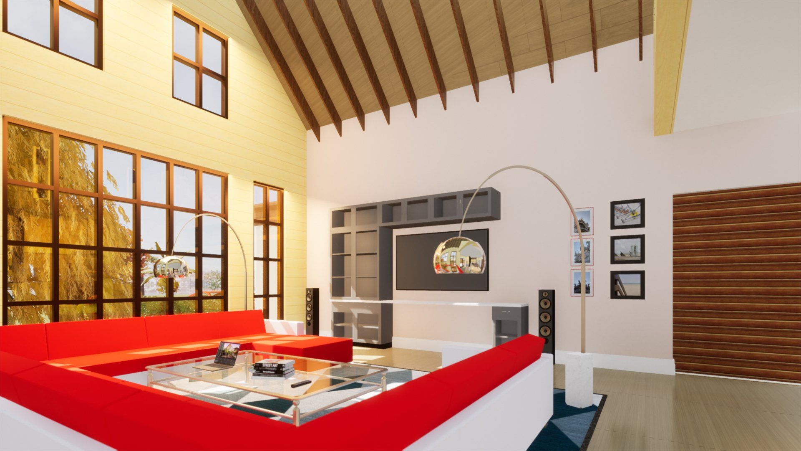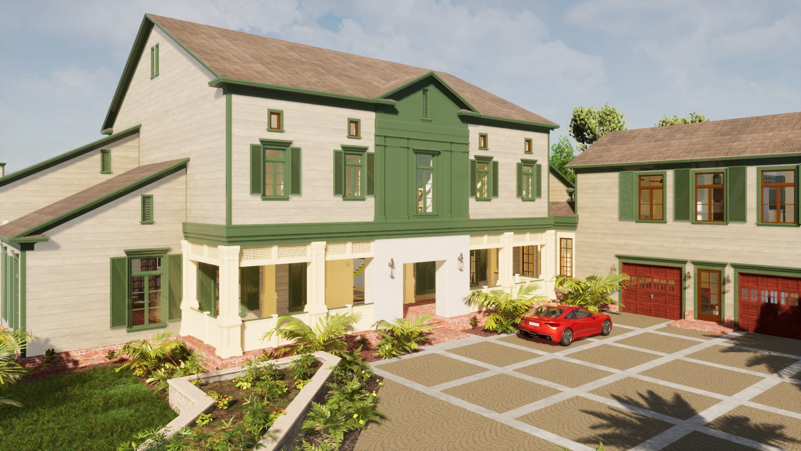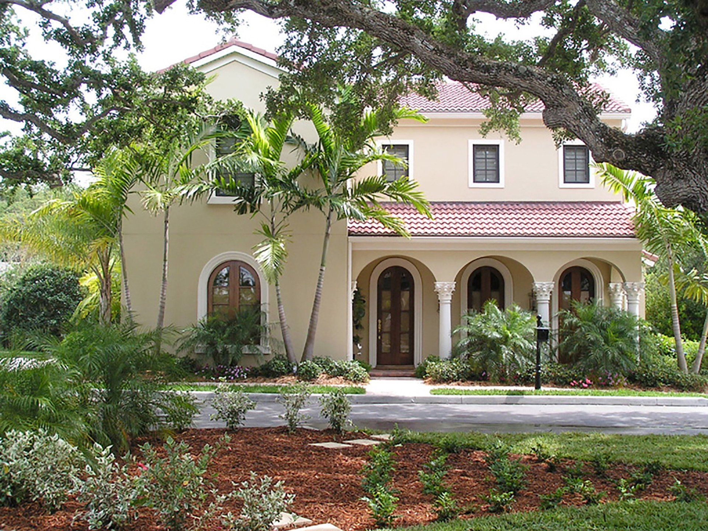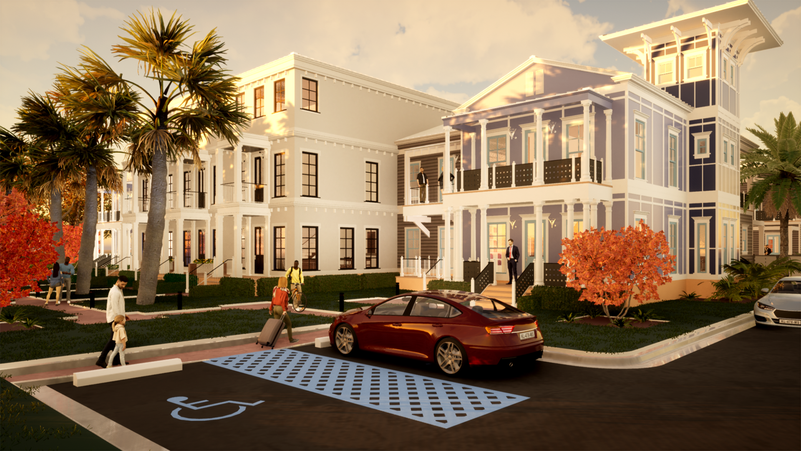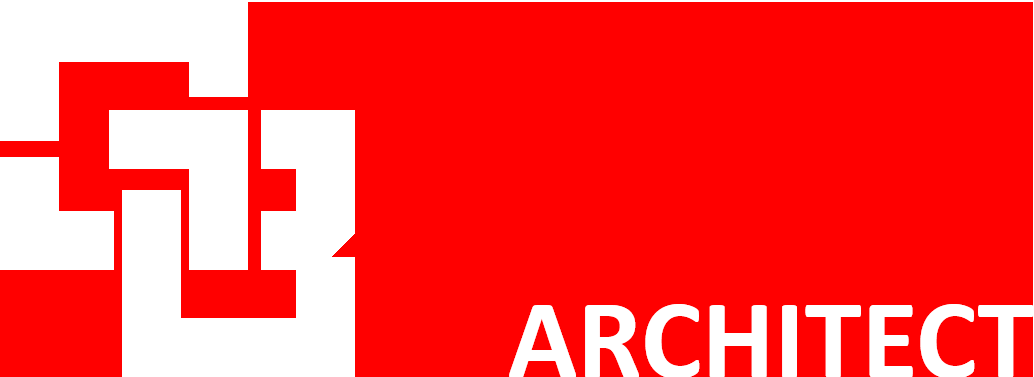Prototype II Home
A developer requested a design that could be built just about anywhere. It should have both a traditional and modern feel and should be at an upscale identity. The house should be at least three bedrooms, 2 1⁄2 baths and a two-car garage.
In meeting this simple set of requests we developed a design that is traditional and modern at the same time. The program requirement is met in a comfortable 4,235 square feet under air. The plan consists of a formal living and dining room, plus an open plan kitchen, café and gathering room. Three bedrooms with a large owner’s retreat are provided. The two additional bedrooms share a bathroom that can also be accessed by guests. A large laundry/utility room is provided along with a storage cabinets located along hallways.
The main living space is located under a gabled roof with a high slope. The design can designed with an attic space that can be used for extra bedrooms and/or bonus room. The bedrooms are housed under low-sloped roofs with comfortable ceiling heights. The owner’s bedroom has two complete walk-in closets custom designed to meet any owner’s needs for storage of clothing.
The traditional reading of the house is provided with wood siding that can be offered in a variety of colors and types. The bedroom wing is faced with cement plaster (stucco) relating to a more modern or transitional design aesthetic.

