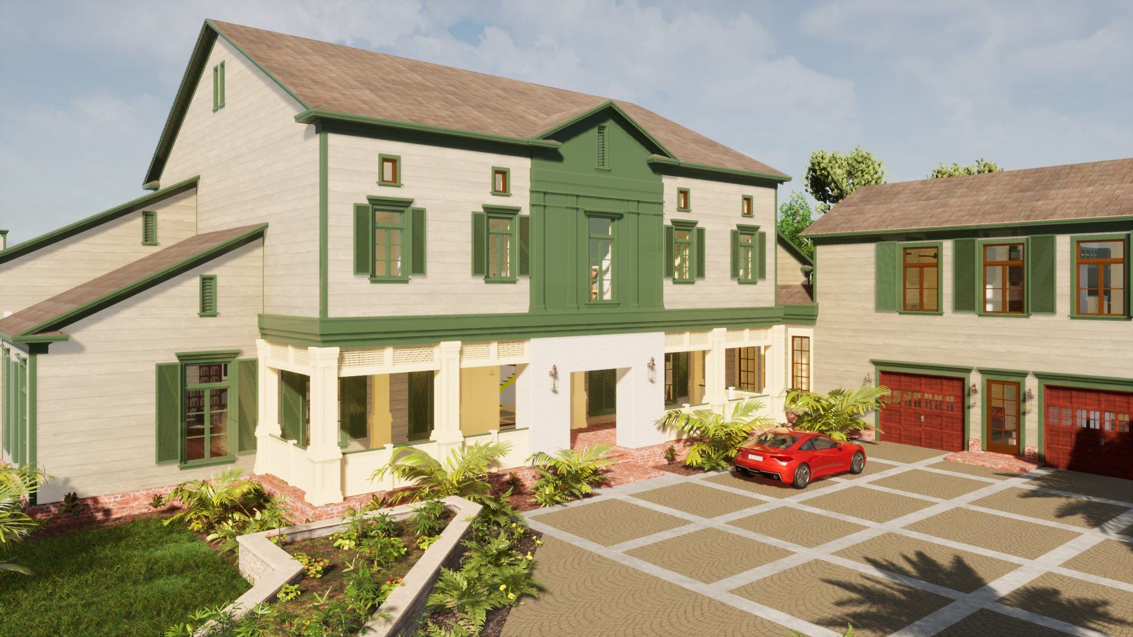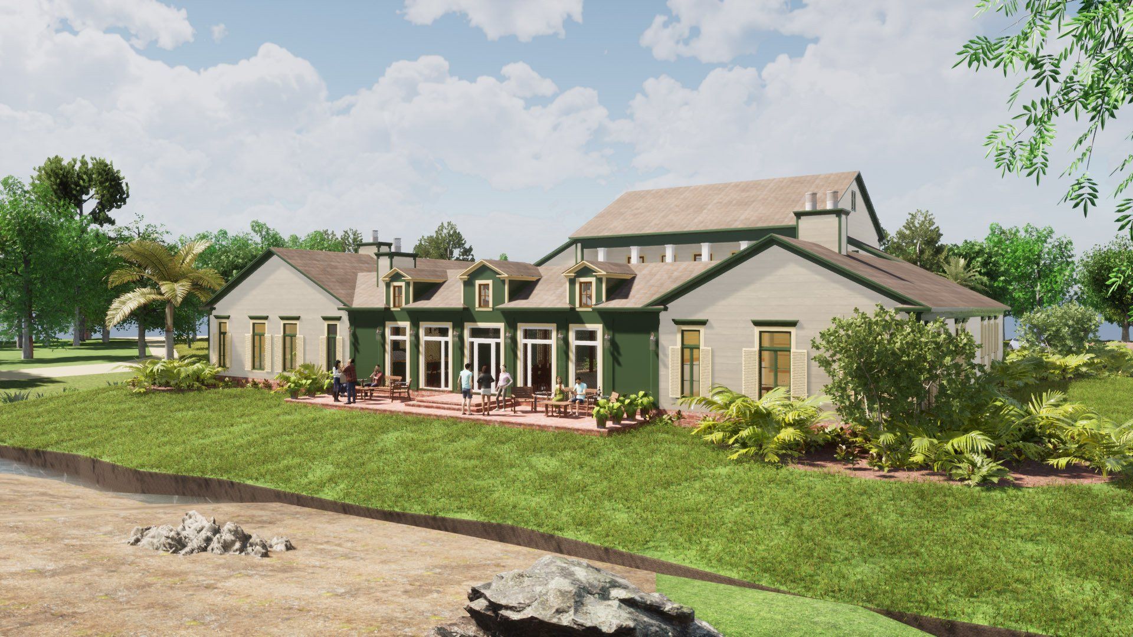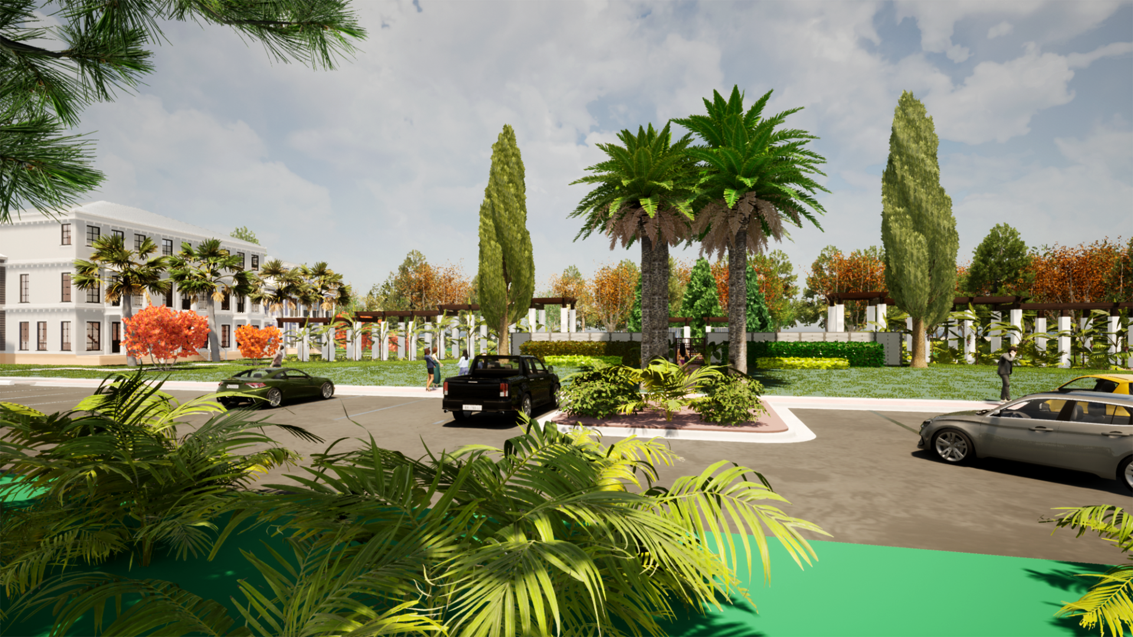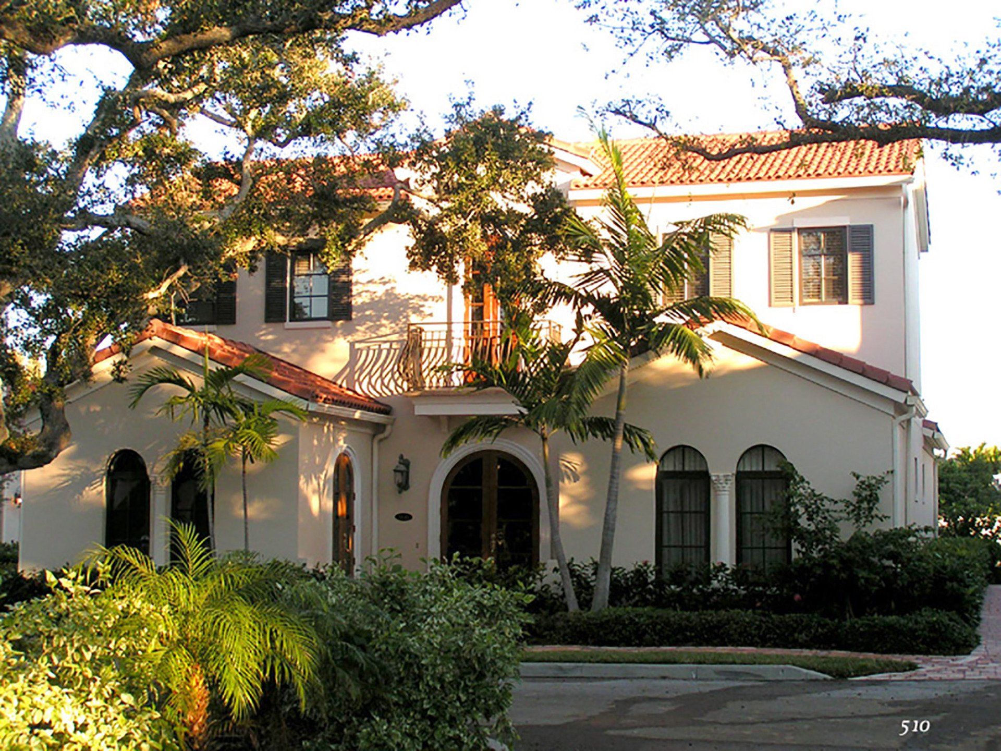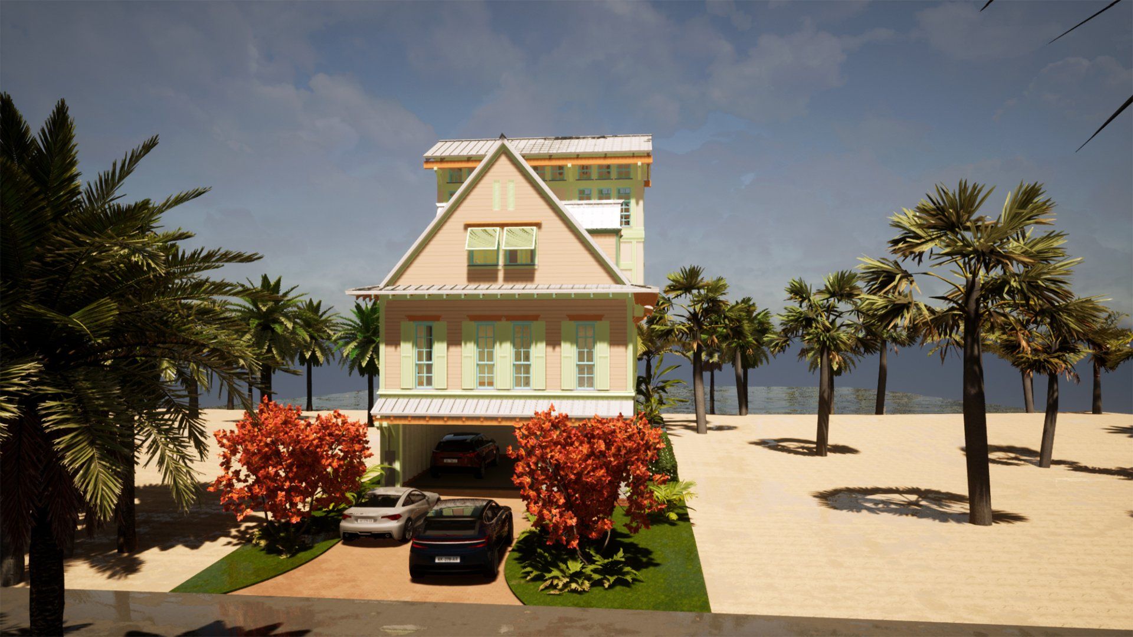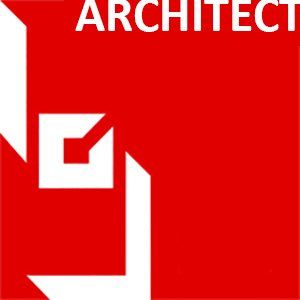Reynolds Home
Private residence
10,250 sf Under Air
2-story, 4-bedroom, 4 1⁄2-bath home
3-car Garage with full guest suite above
The house was designed for the developer of the Indian River Club in Vero Beach, Florida, a private golf enclave with several different types of housing opportunities. Mr. Burke was involved with writing the development architectural code that, at the request of the developer, was in keeping with the architecture of the South Carolina Low Country vernacular.
The house is located with the rear of the house facing the 15th par 5 fairway and the west side of the house the 16th par 3. The lower level wraps its way around a small pool courtyard that opens to the south screened porch/entertainment area. The focus on outdoor living is highly emphasized in the design.
The main entry is through a long porch along the north-facing front of the house, accessed from a generous brick paved motor court. The garage has a complete guest house above it providing privacy for guests and the homeowner. The service functions located on the northwest portion of the courtyard include the kitchen and a large pantry, a mud room, laundry/utility room, and luggage storage.
The formal dining room flanks the west side of the foyer, with a private study for the owners to the east side. A gathering room is south of the kitchen and functions for games (poker) and relaxation. The screened porch contains a full summer kitchen with bar-b-q, dining area and TV viewing lounge, perfect for watching golf tournaments and other sporting events. With an emphasis on outdoor living, terraces are located off of the screened porch and gathering room.
The east side of the home is the owner’s bedroom wing. A retreat for quiet contemplation is located in the south east side. The bedroom area is flanked on the north side by the individual walk-in closets for each of the owners and a luxurious bathroom with soak tub, and individual showers and water closets. A guest bedroom is also located on the main floor in the southwest corner of the house.
The upper level has two
more
bedrooms flanking each side of a playroom for the grandchildren. Each
of these
bedrooms is
accompanied by a luxurious bathroom and large closet. The west bedroom is set up for bunk beds to help handle the grandchildren visitors. A large upper deck looks out over the courtyard and provides views to the 16th and 18th fairways.

