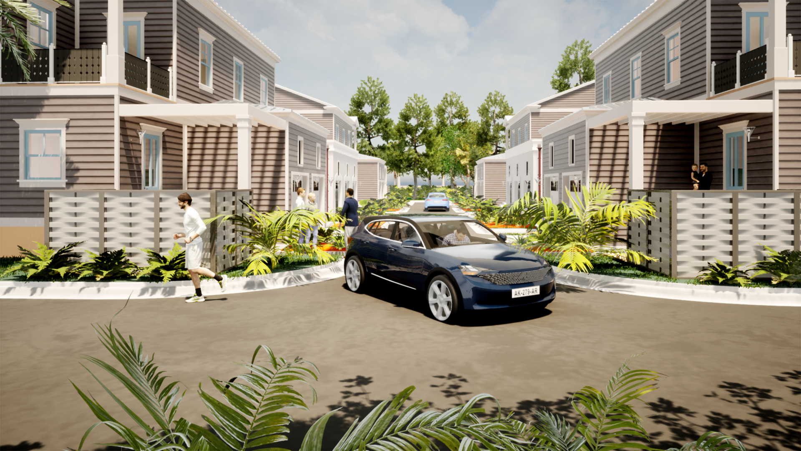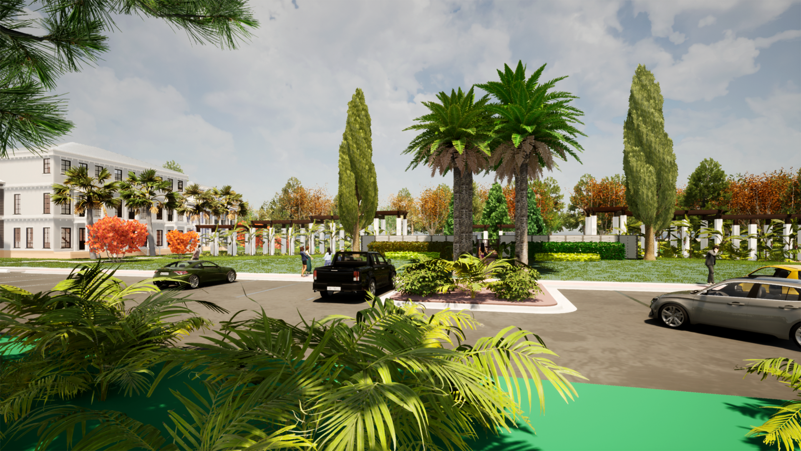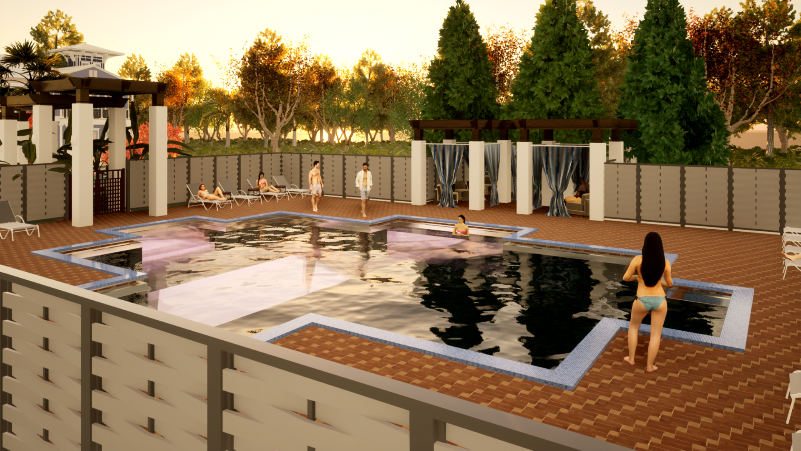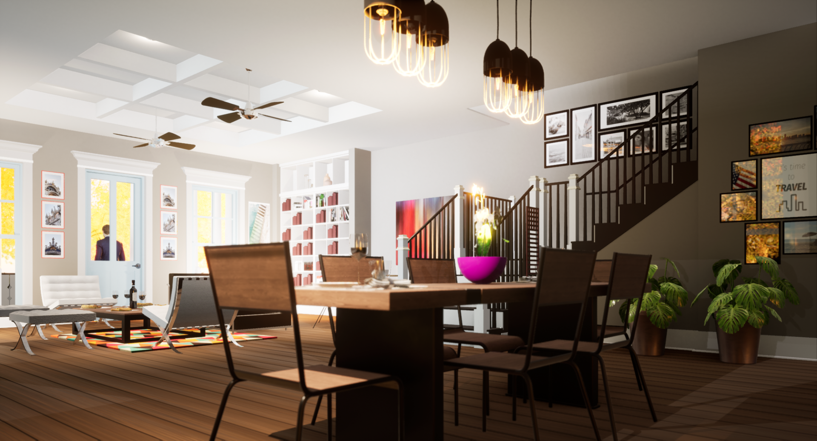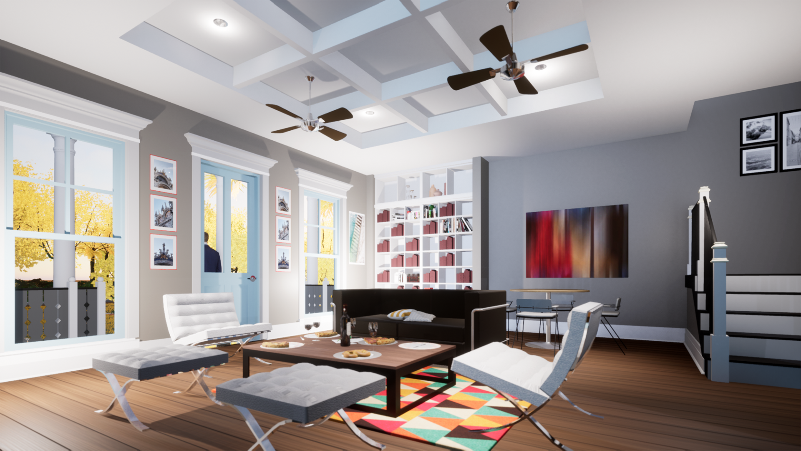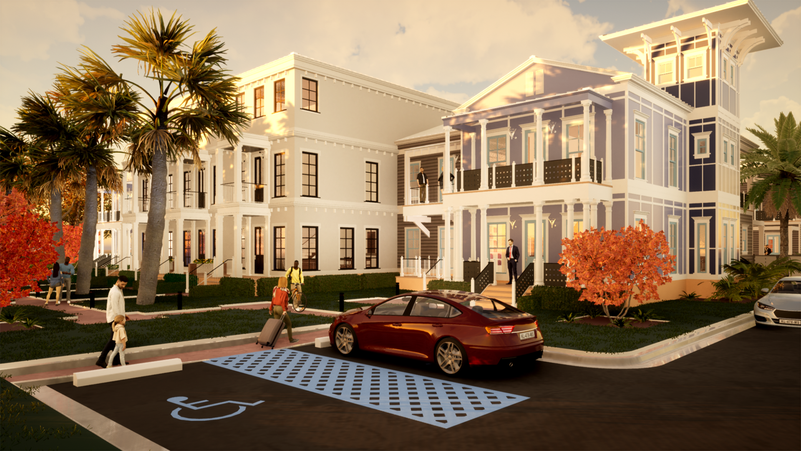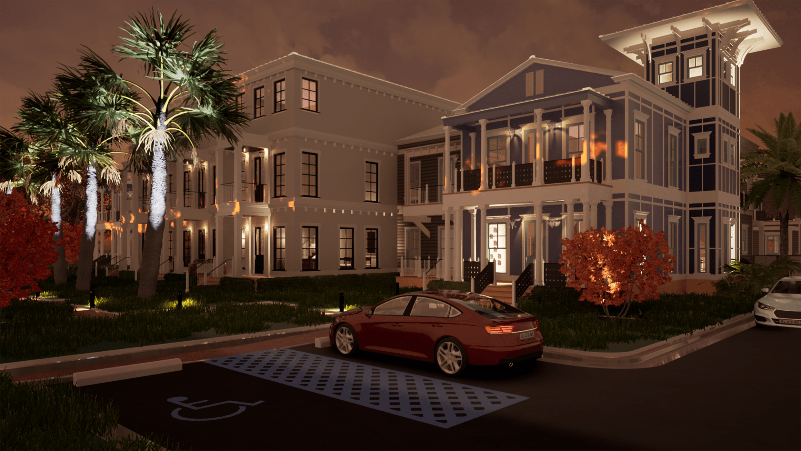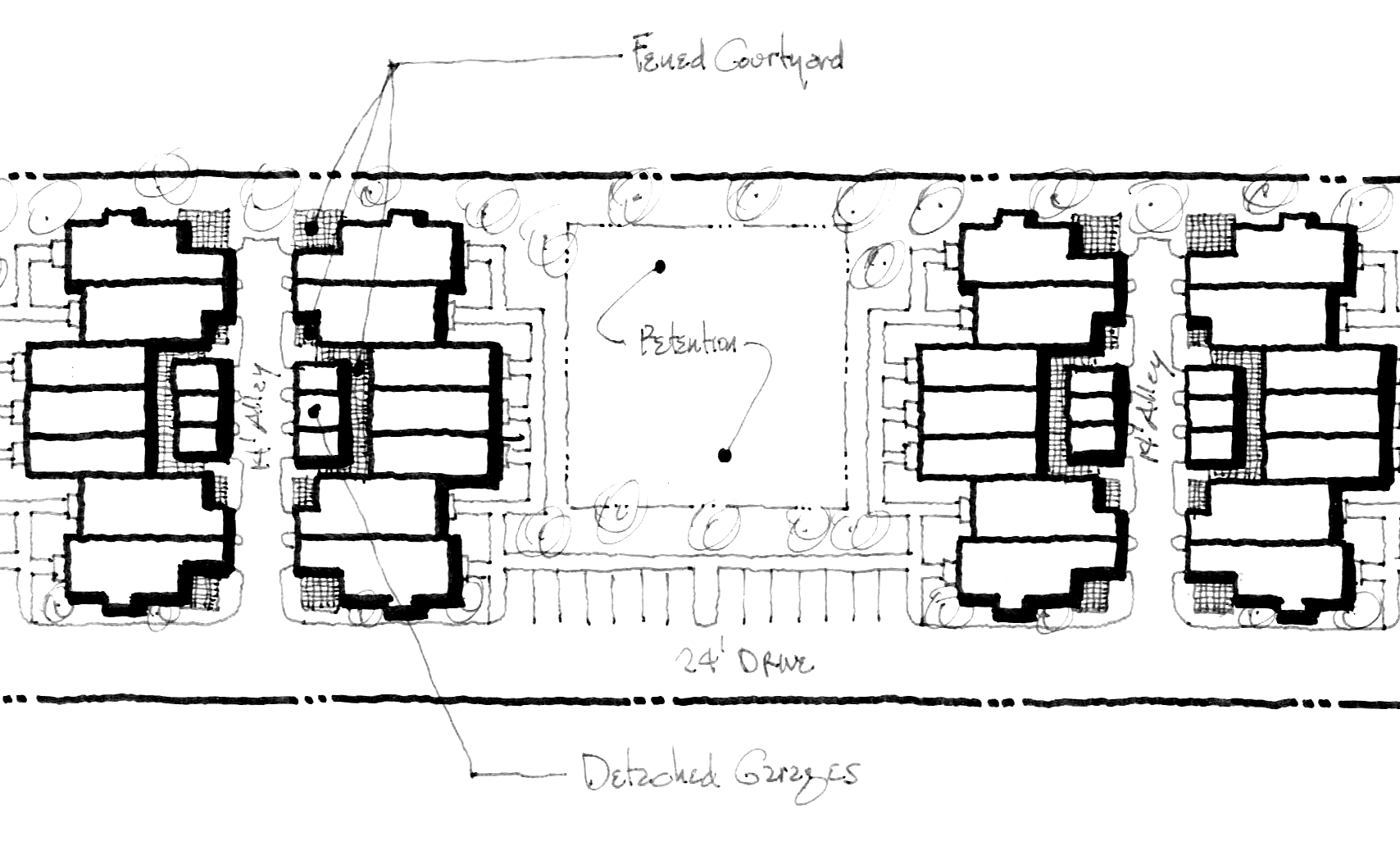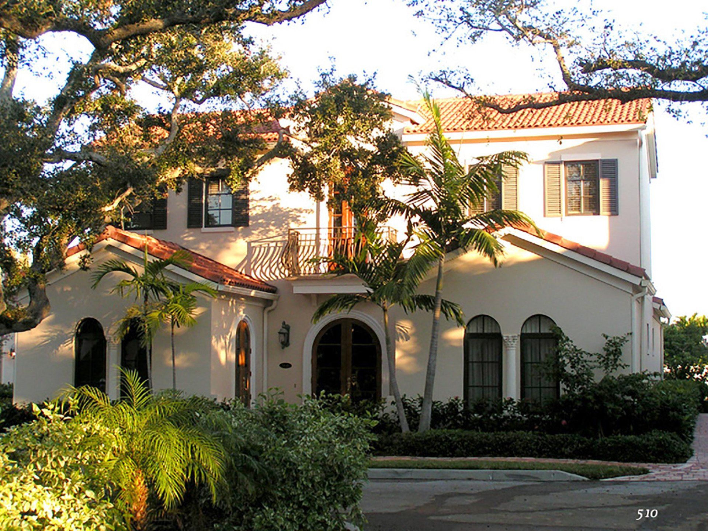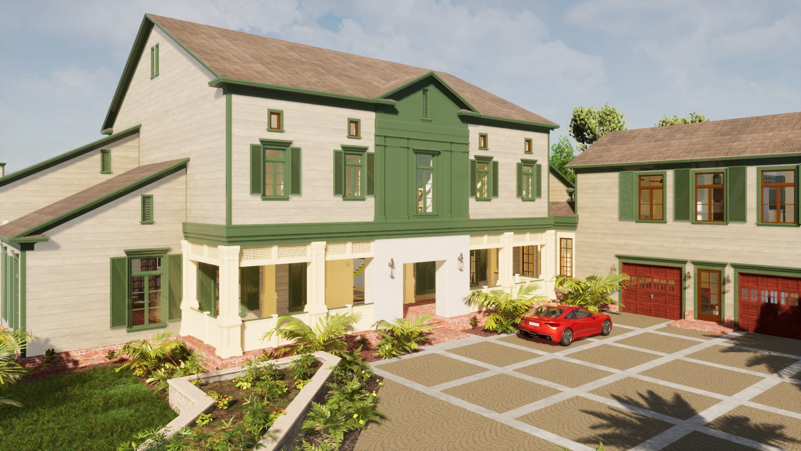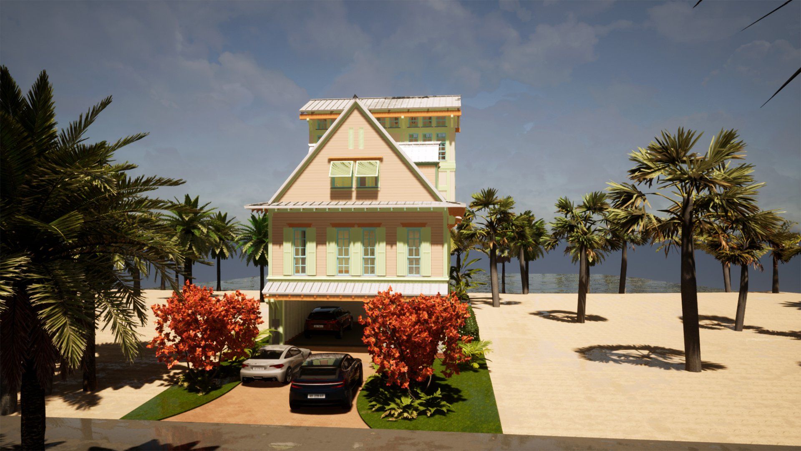Petals of Oleander Townhomes
Ft. Pierce, Florida
5 Acre Site
4 Buildings (7 units each with 3 different plans)
Unit A: 3 BR, 2 1⁄2 BA, 1 Car Garage, 2,815 sf (Under Air), 295 sf Garage, 450 sf Decks & Porches
Unit B: 3 BR, 2 1⁄2 BA, 1 Car Garage, 2,321 sf (Under Air), 258 sf Garage, 230 sf Decks & Porches
Unit C: 3 BR, 2 1⁄2 BA, 1 Car Garage, 2,925 sf (Under Air), 292 sf Garage, 250 sf Decks & Porches
The Challenge
The maximum density for the site would allow 28 units. The original concept was to design the four buildings for low-income housing. The cost of the land made that option prohibitive. The developer opted to develop the seven unit buildings to each have four market-rate units and three up-scale units. Units A and B would become the market rate buildings.
The Solution
The site would be developed for the construction of four buildings of seven units each. The center of the site would contain a pool with cabanas for the owner/tenant use. The buildings would be split into two groups with the floor plans being “book-matched” (back to back). This layout provided views into and out of the site that were individualistic and were not impacted by the other buildings on the site which is highly typical in multi-family site development.
The market rate units would be built on two stories and be the outward sides of the building. The upscale plan would be on three levels and be the central anchor to the building. Unit C would have detached garages along with generous rear decks for outdoor living.
Each unit is individually designed so that interiors and exteriors have their own identity. The developer was willing to have commonality of the generic finishes for all of the interiors, but would provide options for the colors of the finishes.
Lush landscaping surrounding the pool area would create privacy from the two interior buildings and minimize the perception of the site being narrow and long.

