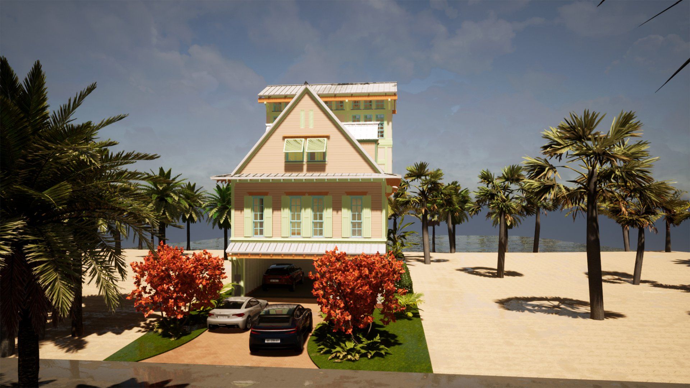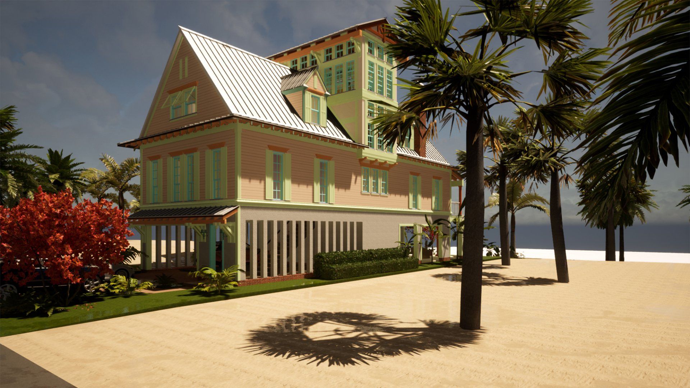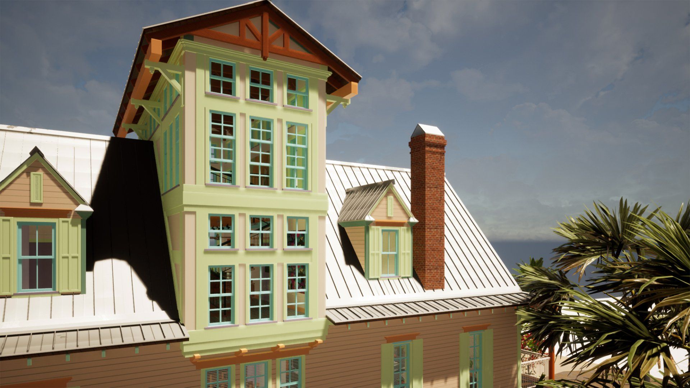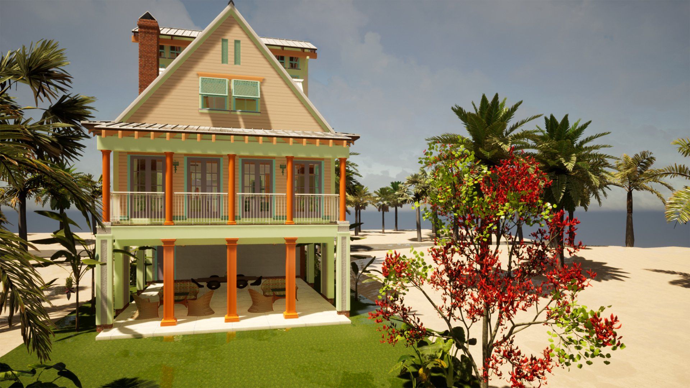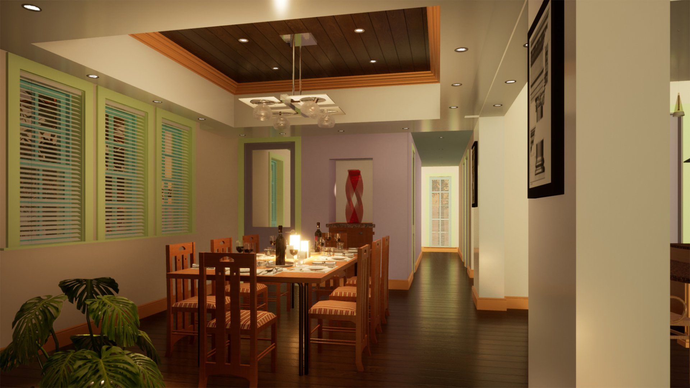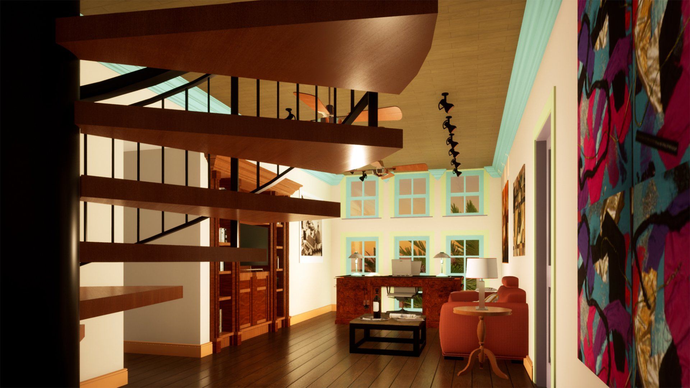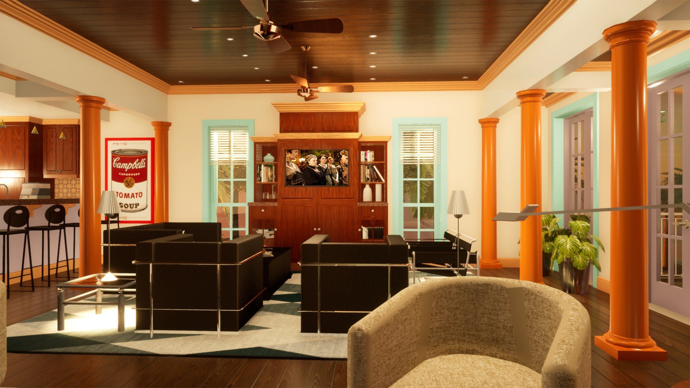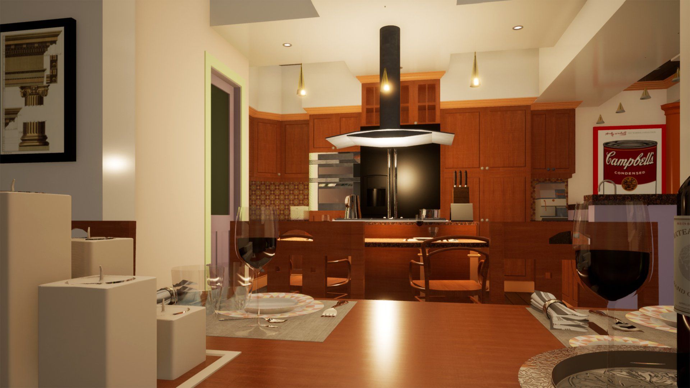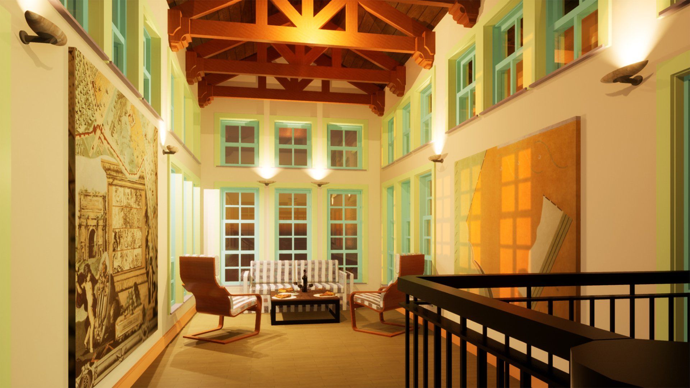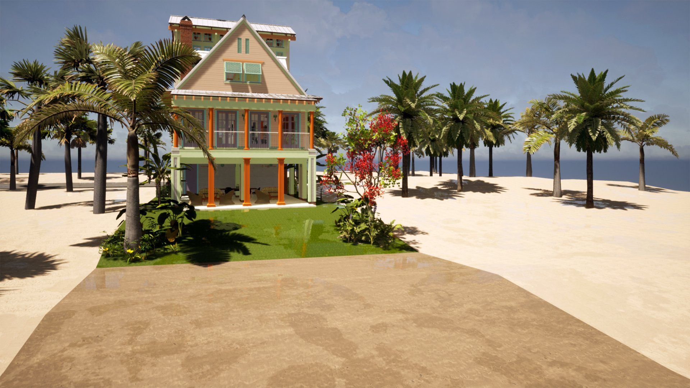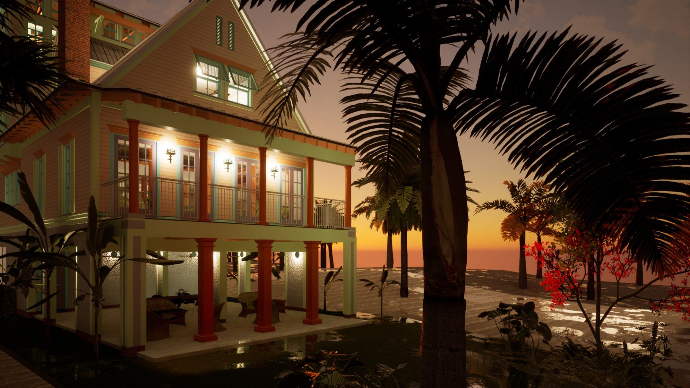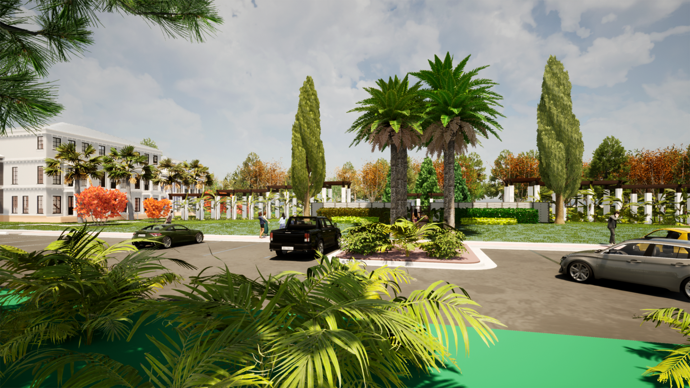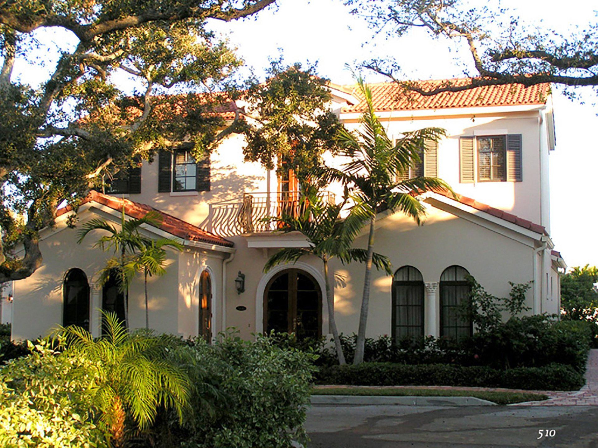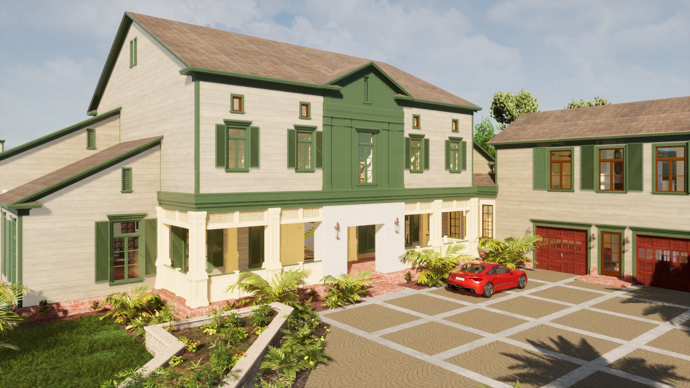Moeller Home
Private residence
The Moeller Residence is designed for a prime lot in the Watersong development located on Hutchinson Island in St. Lucie County. Watersong is a Planned Unit Development consisting of 93 ocean-front lots along A1A on Florida’s east coast. The development requires that all home consist of three stories and a tower architectural element is to be designed into the home. The style of the homes is consistent with traditional design elements that are found in New Urbanism type developments.
The Moellers are a middle-aged couple with two teen-aged children. The home is contemplated to be a home that is elegant and comfortable. Color and art are important to the clients and the design of the home should take those requirements as a necessity.
Being an ocean-front home the grade level was to be used for cars and outdoor entertainment. The clients expressed a need to have a full bath on the ground level along with some storage. To meet the building code, the design developed those programmatic needs by designing the elements with frangible (break away) walls and a door that would meet submarine requirements.
The main level of the home contained the living spaces supported by a gourmet kitchen, formal dining room and a bedroom for the older child. A outdoor deck was located oceanside to provide views to the water.
The attic level contains the owner’s retreat with a separate gathering area for an office and relaxation. The younger child’s bedroom is also located on this floor. A spiral stairs leads from the gathering room up to the tower space. The tower is a place for relaxation and quiet contemplation. Windows provide 360 degree views of the area.
Exterior materials are those inherent in the design of New Urbanism developments. Stucco lower levels with fiber cement siding on the elevated levels. The roof is clad with standing seam metal roofing. In the Mueller Residence color is used to distinguish itself from its neighbors. Soft pastel colors used in a playful manner are reflected inside and outside of the house reminiscent of the “Painted Ladies” of San Francisco.

