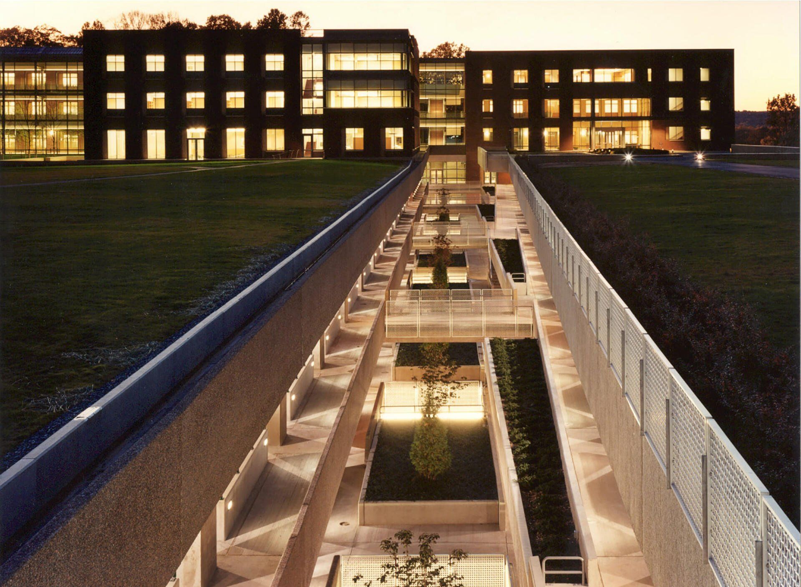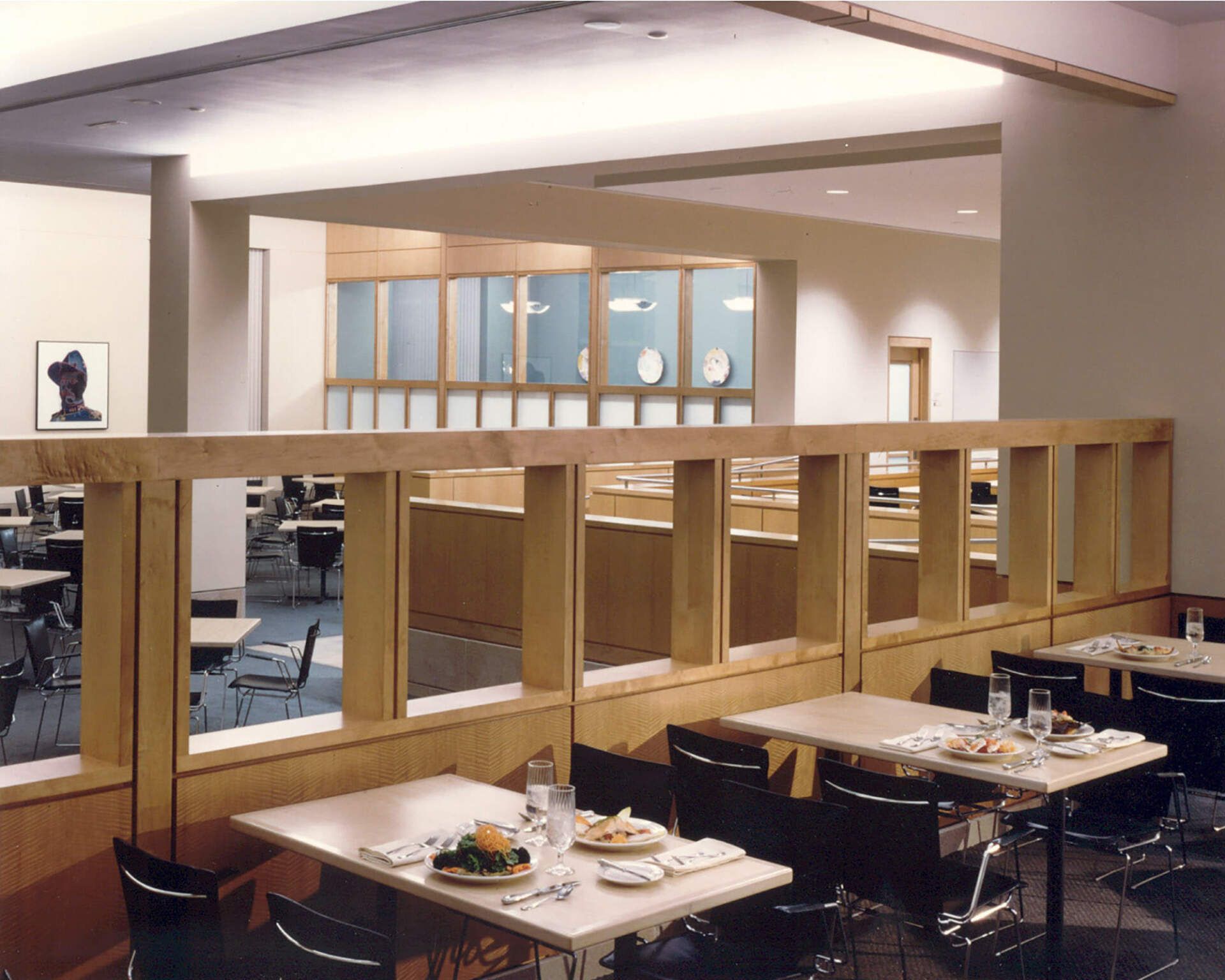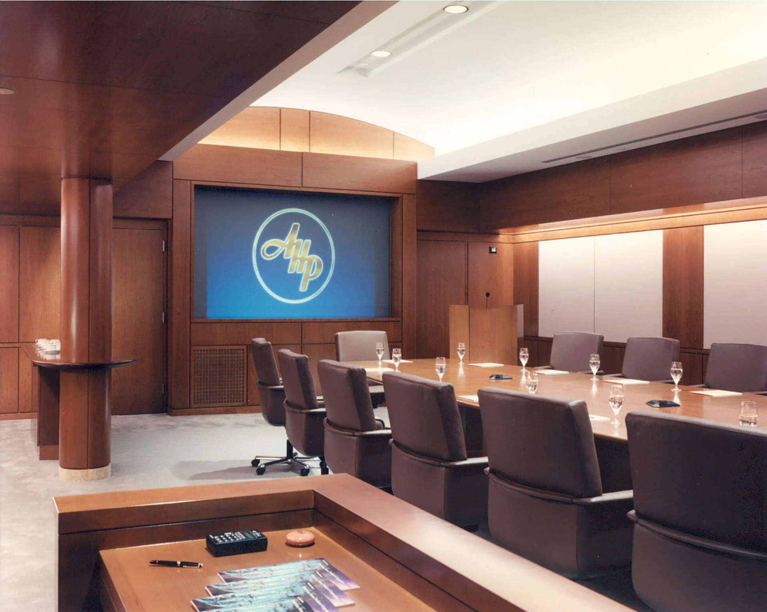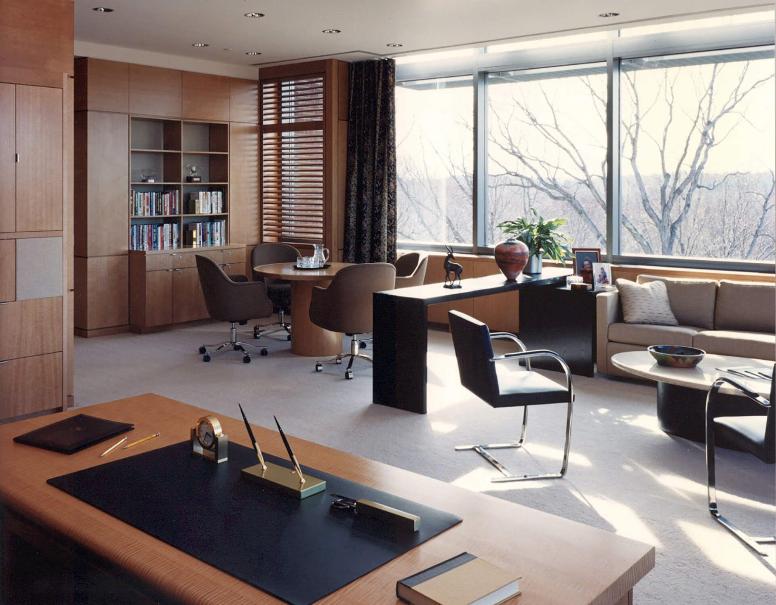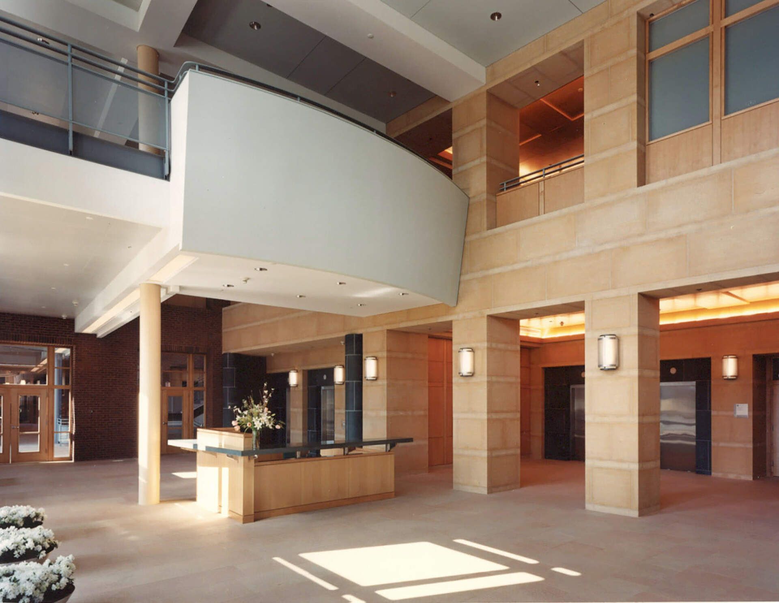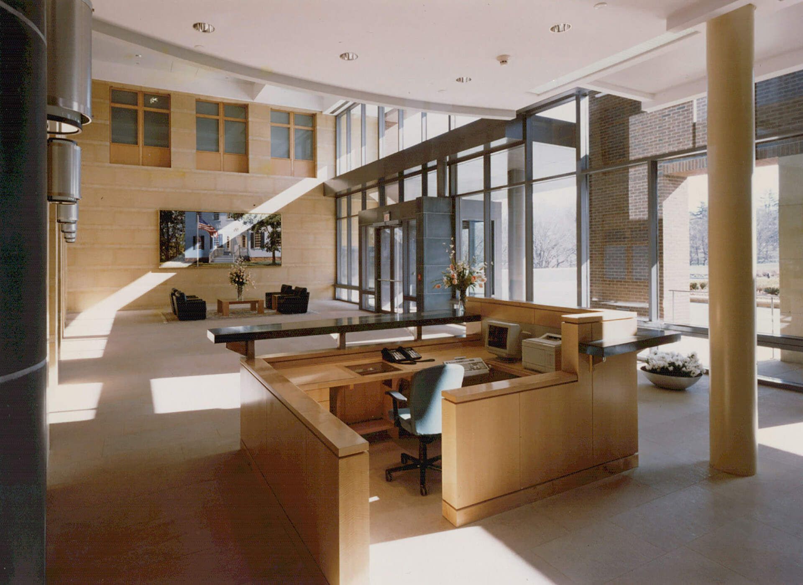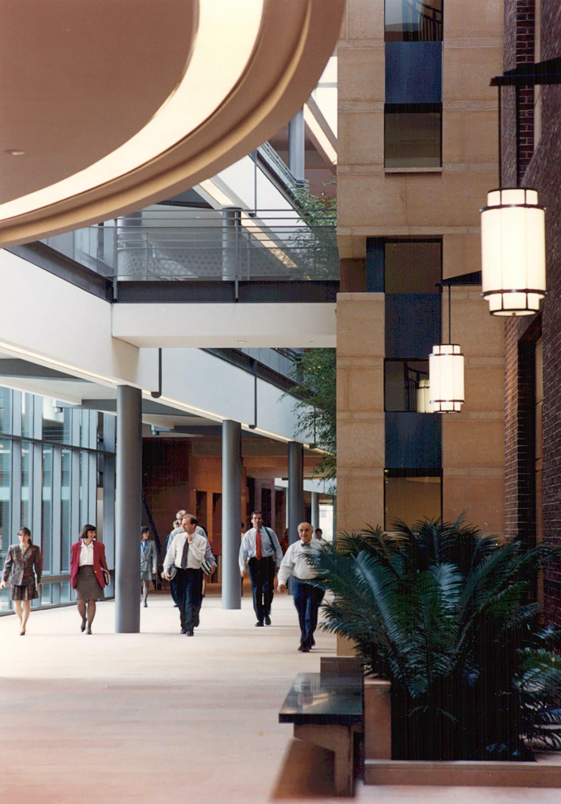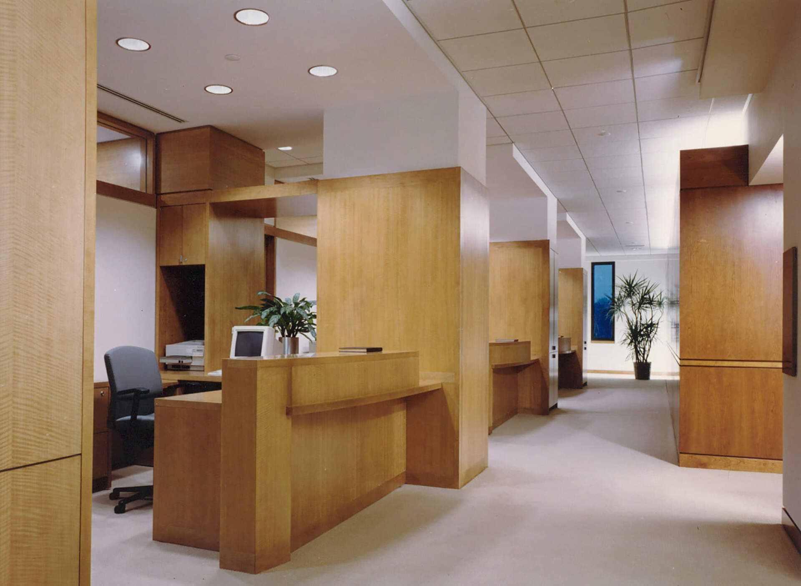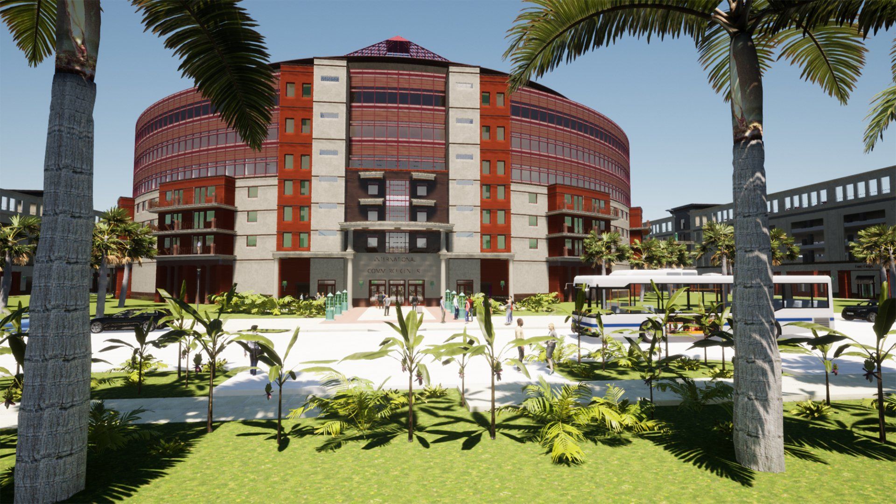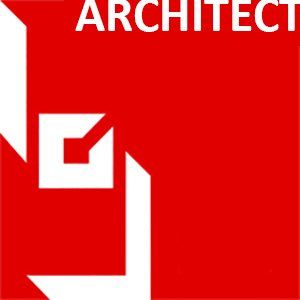American Home Products
American Home Products
American Home Products
Design for a corporate headquarters for a leading commercial conglomerate.
Design for a corporate headquarters for a leading commercial conglomerate.
4-Acre suburban natural preserve
600,000 GSF Headquarters
400-car GDF Underground Parking Garage
Challenge
The project was a fast track project. From the conception of the design to the day the key was turned to move into the building was 23 months.
Relocating a major corporation from mid-town Manhattan to suburban New Jersey presents logistic issues for any project. Performing design and construction in 24 months (or less) compounded the issues for a headquarters consisting of 600,000 square feet of high-end office and support space and a 400-car underground parking garage all to be designed and built on environmentally-sensitive property owned by the Rockefeller family.
Requirements of this project included office space, executive offices, staff offices, fitness center, dining facilities, and general support spaces.
Solution
Design
The design was organized around a 600 foot long, 3-story atrium. Spaces were designed to allow the largest amount of natural light to reach the interiors of the building. The spaces along the atrium were designed to convey an urban village. Mixed materials were selected to remind the employees of the street scenes left behind in the exodus from New York to suburban New Jersey. To preserve the natural habitat of the grounds owned by the Rockefeller family, the parking garage was located below grade.
Project leadership
As the Office Technical Director, Interiors Project manager, and Project Architect, Mr. Burke was primarily responsible for all of the interiors and coordination of the exterior building envelope. Greg's leadership involved:
- Developing an organizational system which allowed for around the clock design and production.
- Leading the negotiation team, Greg proposed a constrained packaging system (partial building permits) that was new to the local building officials. Partial building permits were crucial to the schedule for construction.
- Project schedules required multiple subcontractors for the same trade. The schedule required subcontractors to work closely with the Architect during the design phases. Greg identified and implemented a design-build process for meeting schedules and maintaining the design standards for the Project.
- Developing coordinated work sessions, which allowed for architectural and engineering design be done cooperatively. This eliminated the “volleyball” effect of design, redesign and helped the teams meet project deadlines.
- Negotiating a system of “walking” the plan review process through the building department eliminating another “volleyball” effect of the drawings being submitted, reviewed, commented, revised, re-reviewed and hopefully approved. Once the package was “walked through” the departments, permits were issued. The experience gained here led to the formation of the Code Compliant Plans Program for AIA Florida, some 20 years later.
*The project was executed while Mr. Burke was Project Architect and Technical Director at the nation's third largest architectural firm.

