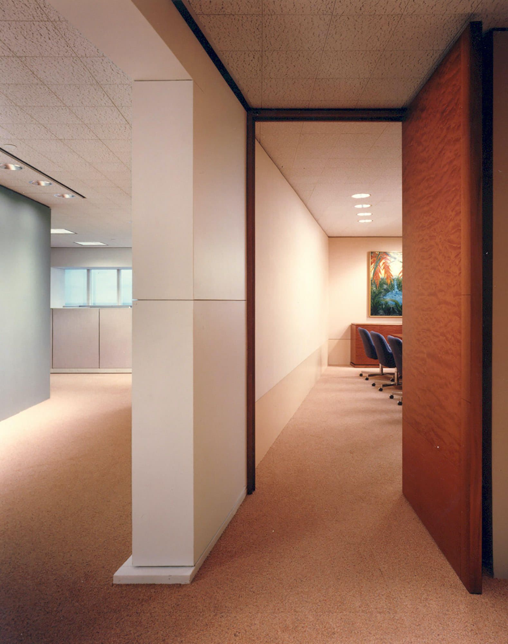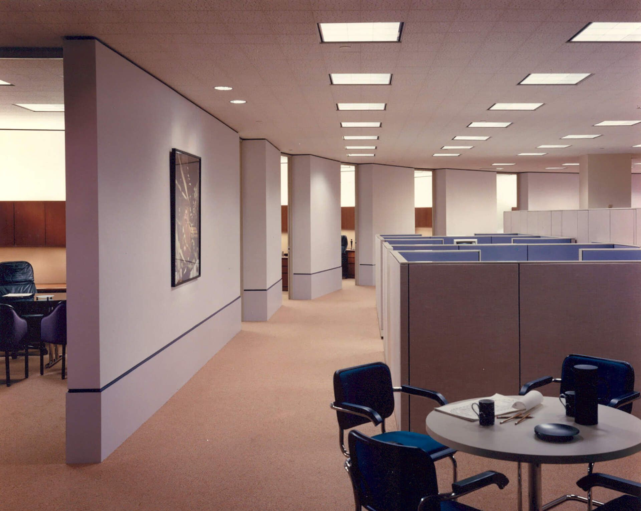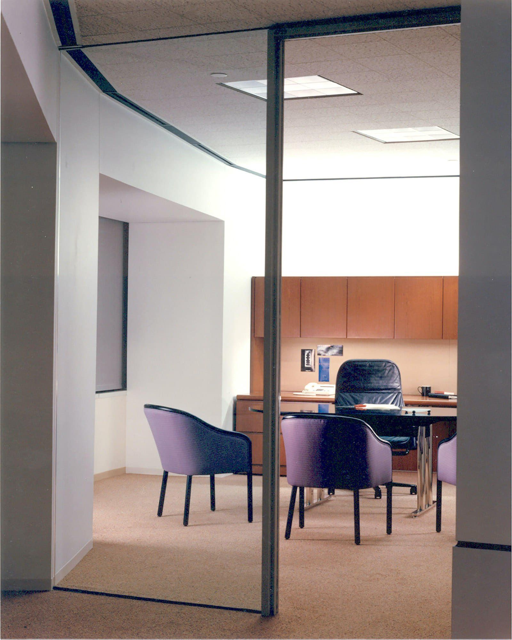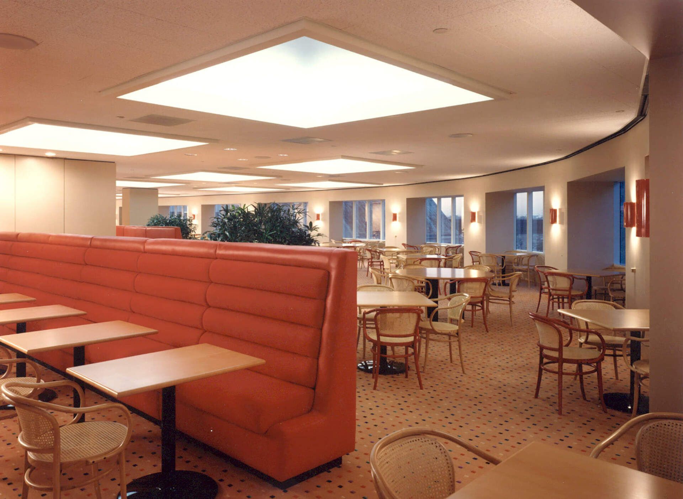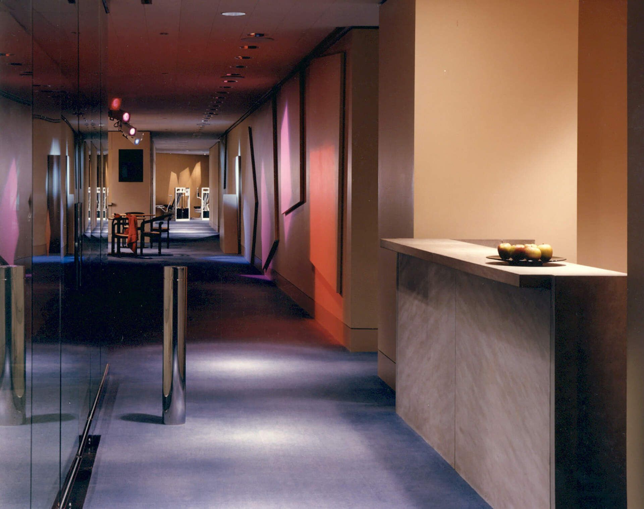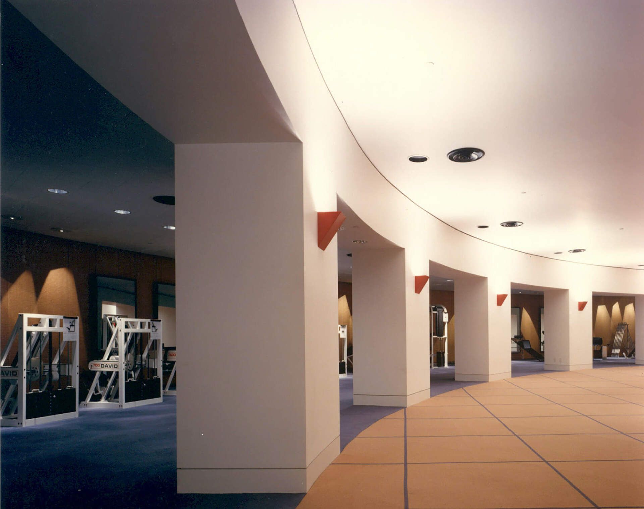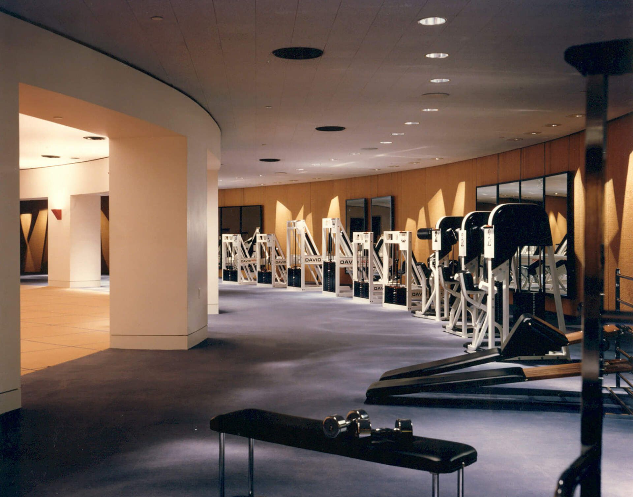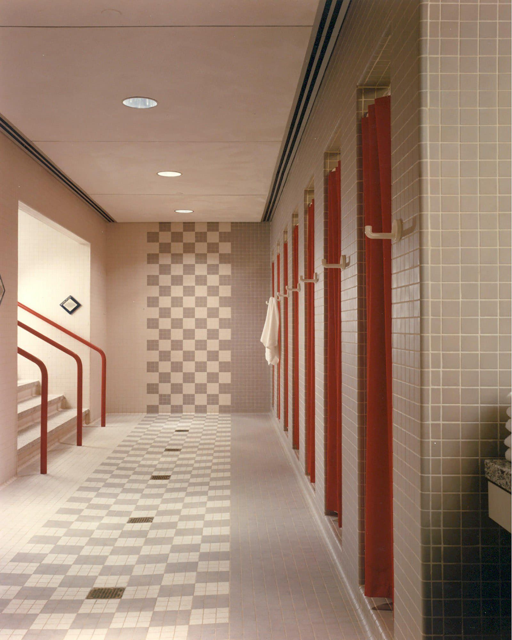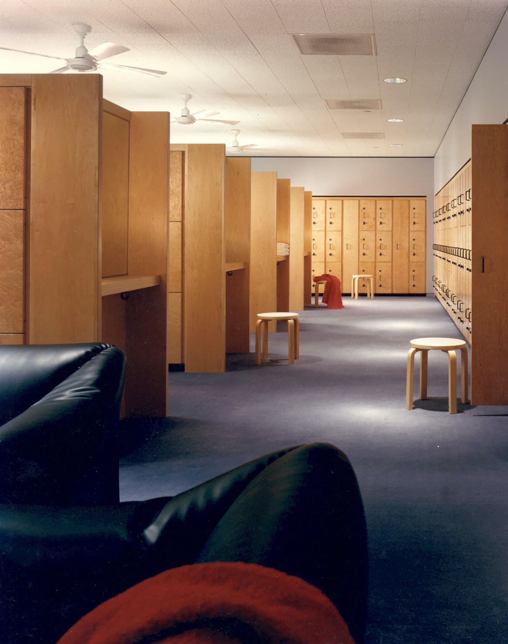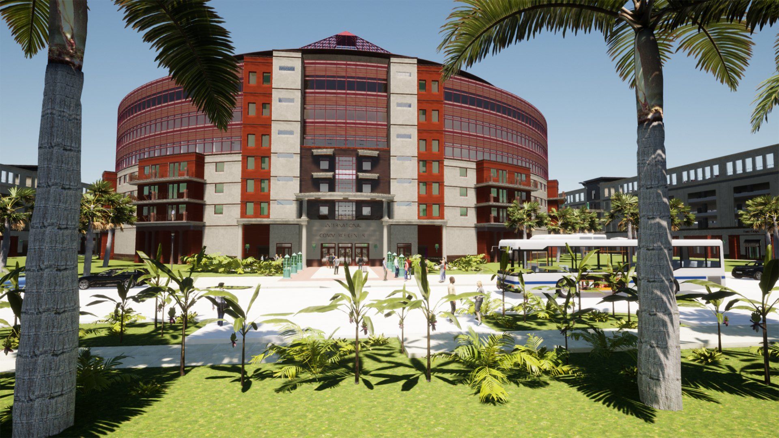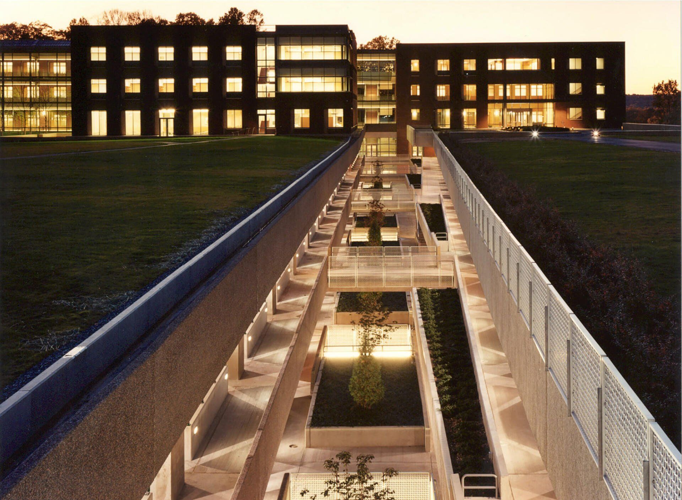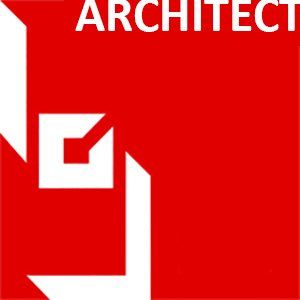Enron
Enron Corporate Headquarters
Enron Corporate Headquarters
HIgh-rise building on an urban city block in Houston, TX
Building Area: 1,250,000 GSF
750 Car Parking Garage
Architecture firm: Gensler
HIgh-rise building on an urban city block in Houston, TX
Building Area: 1,250,000 GSF
750 Car Parking Garage
Architecture firm: Gensler
THE CHALLENGE
The project required office space, executive offices, staff offices, oil pipeline control center, fitness center, dining facilities and general support spaces, all within the limitations of the company's existing 52-story high-rise building.
THE SOLUTION
The design employed modern interiors depicting the stature of the energy company in the business world. Hi-style modern interiors were used for all spaces. Many element in the new architectural design echoed the original rounded structure of the building.
The offices were designed to balance the active workspace with refined elegance. The dining facility had a more casual design sensibility with the servery designed to recall the street push carts euphemistically called “Umbrella Rooms.” The fitness center, located in the building’s basement was designed to convey a formal, but relaxed space for working out and keeping the mind and body fit.
THE RESULT
The architectural design successfully defined the unique purposes and functions of various spaces while, at the same time, providing a consistent style across the large scale of this high-rise headquarters.
Mr. Burke worked on this project while serving as Project Architect at Gensler, the nation's largest architectural firm.

