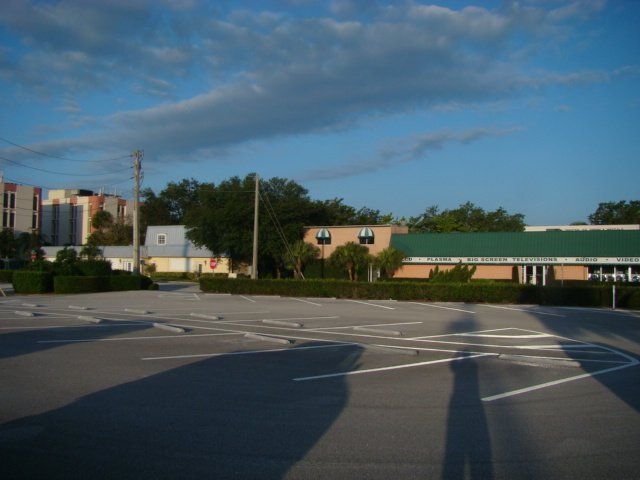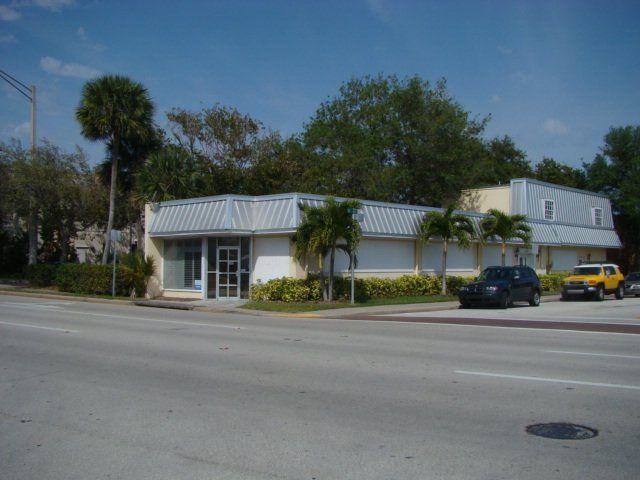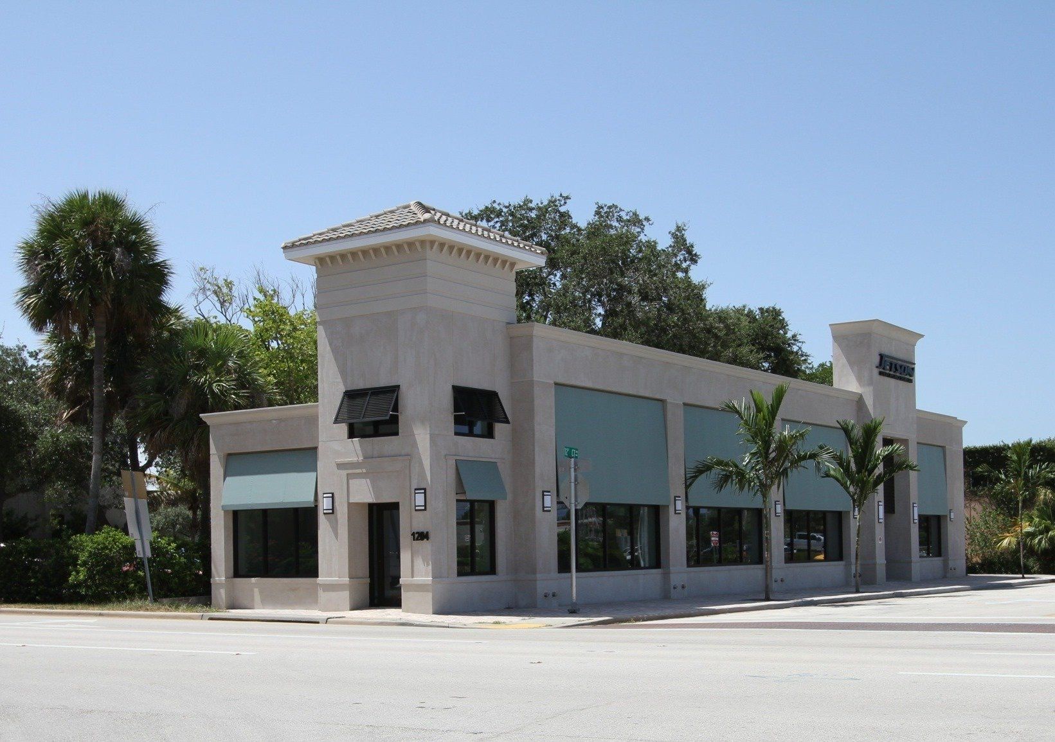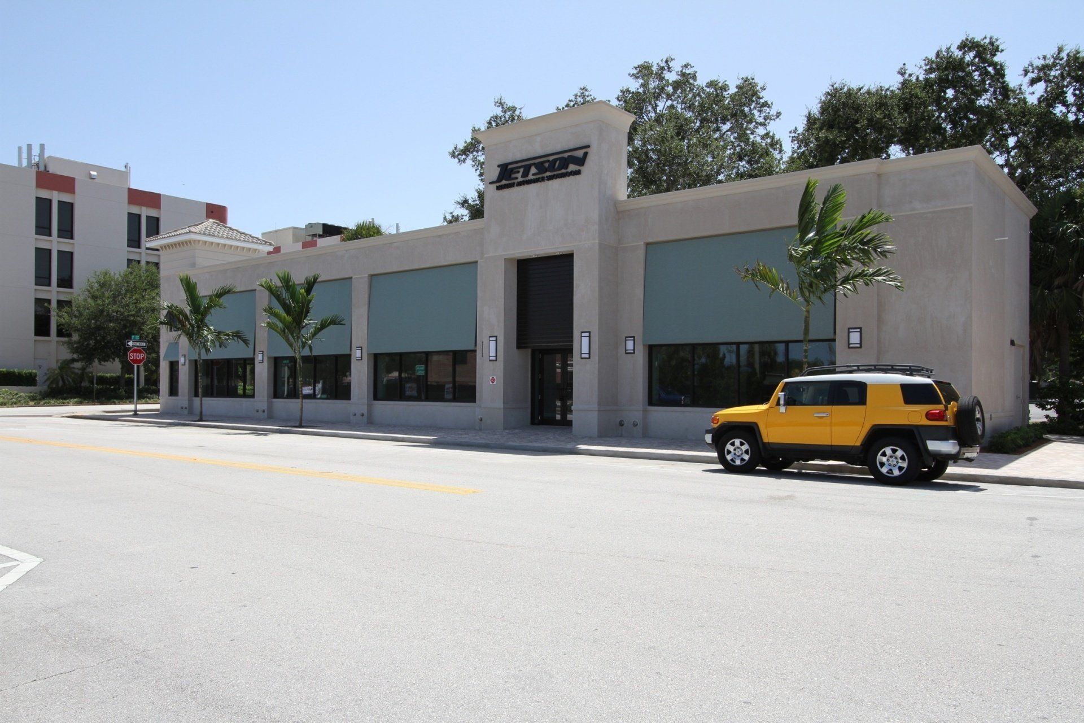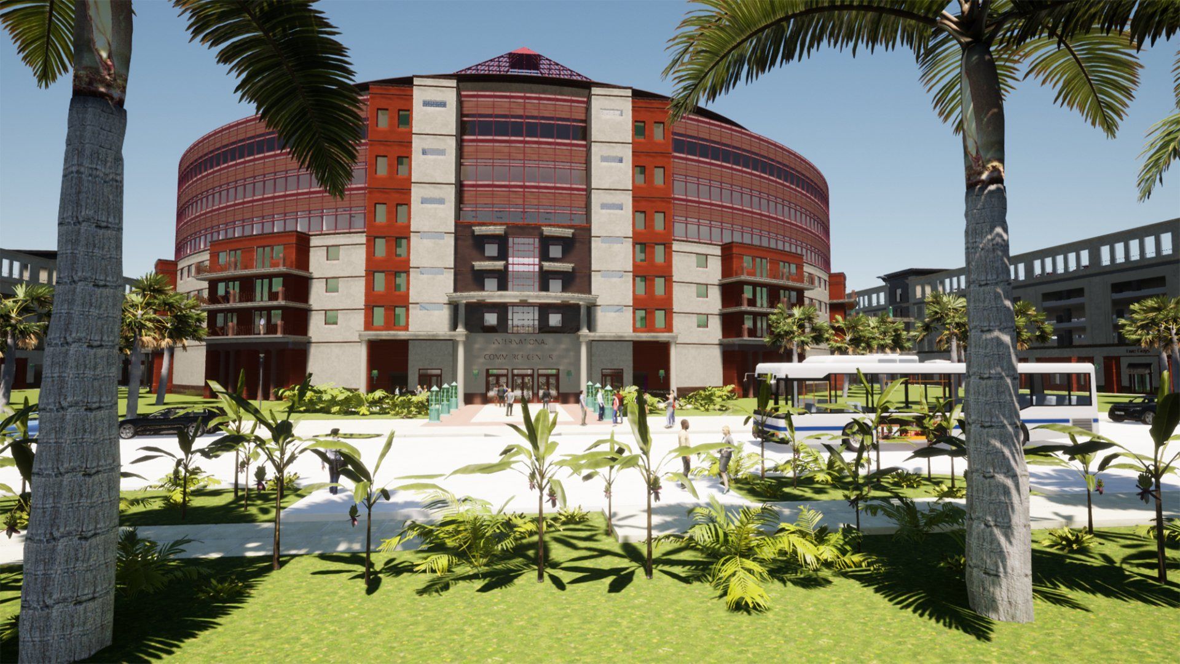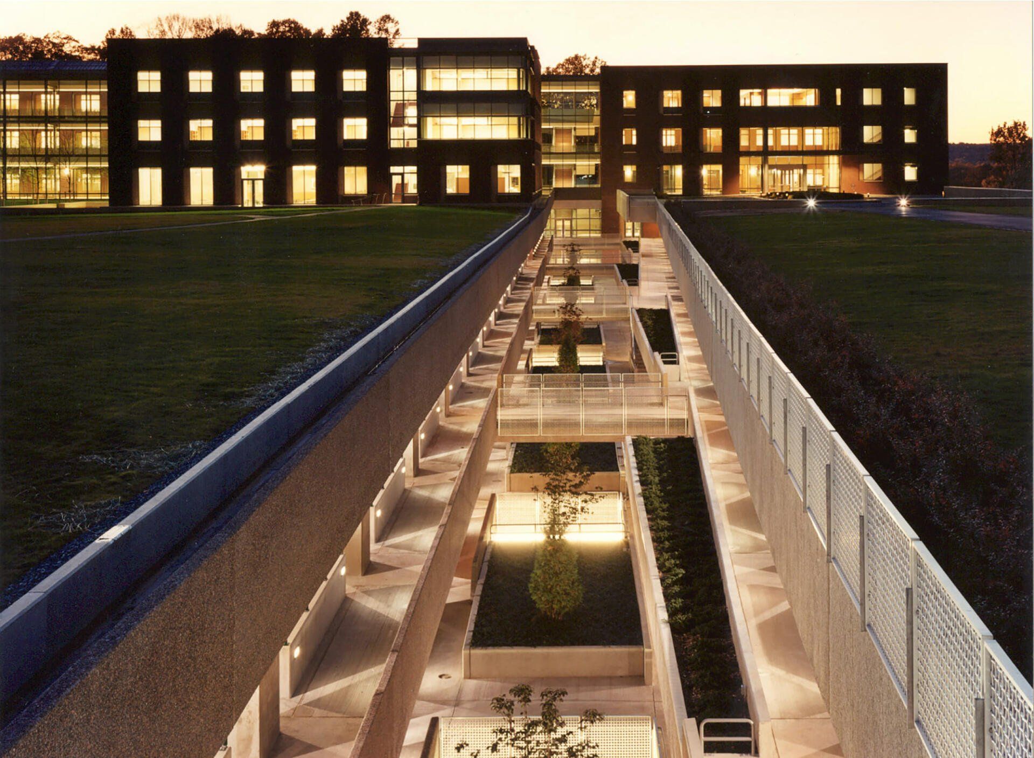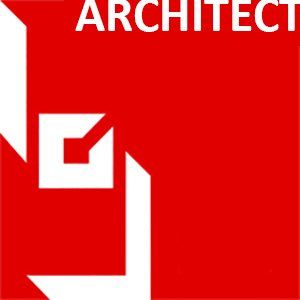Jetsons
Jetson Appliance & TV
Jetson Appliance & TV
Updating a flagship store for expansion
Updating a flagship store for expansion
Jetson Appliance & TV is a regional retail outlet with four stores on the Treasure Coast of Florida. The Vero
Beach location is considered the flagship of the operation and its original location.
THE CHALLENGE
The Vero Beach location is comprised of two buildings in the central downtown area with a municipal parking lot to the east, the US Post Office to the north and commercial buildings on the west and south sides. The buildings date to the late 1970's and were in dire need of updating. Additionally, Jetson’s was getting into the
mattress business and needed better space utilization.
In 2012 Trey Thoffner, President of Jetson’s retained Greg Burke, FAIA and his firm to redesign the buildings.
The charge from Mr. Thoffner was to make use of the existing buildings structure whoever possible. There
was also a desire to make the buildings an attractive welcoming building with as much glass to the east side
of the building to welcome customers and draw in foot traffic in the area.
The south building was the first to be renovated. Its existing nature was studied by the architect and was determined that a majority of the building could not be renovated under the current edition of the Florida Building Code. But it was important to keep the slab and one wall of the building intact to take advantage of the Code.
THE SOLUTION
The architect determined that for the design of the new building, the west wall could be saved, but required
some reinforcing. Jetson’s was also requiring that the footprint expand slightly to provide a better entry to the building. However the building was already to the city-established “build to line.”
The existing right-of-way was 90 feet, far more than required for a street that was little more than 200 feet
long. The architect successfully negotiated with the City Manager, five feet from the right away along 19th Place, on the buildings’ east side. The city agreed through its City Council to quick claim the land to Jetsons
for the sum of $350.00, far below the market value of the parcels that encompassed the buildings’ site. Part of the negotiation by the architect illustrated that in allowing for the quick claim, the city could still maintain
two-way traffic, plus parking on both sides of the street. In renovating the buildings, the tax base for the site would be increased once the Property Appraiser’s office worked its magic on both buildings. The city saw the negotiation as a win-win and both parties were satisfied with the results.
THE RESULT
Both buildings were master-planned for renovation to provide a unified design concept and maintain the identity that Jetson’s had created. The idea of “tower” entries and the light monitor on both buildings maintained the image of the original buildings, and provided a fresh welcoming look the owner was looking for. The south building was completed first. Contents of the north building were temporarily moved into the south building while the north building was renovated.
The north building fared better. The existing walls were retained and modified to meet the new design. The light monitor was completely reconstructed to allow for the added height and windows bringing light into the building. The roof was on its last legs of a twenty-year warranty and was replaced along with the open-web steel joist and composite deck roof structure.

