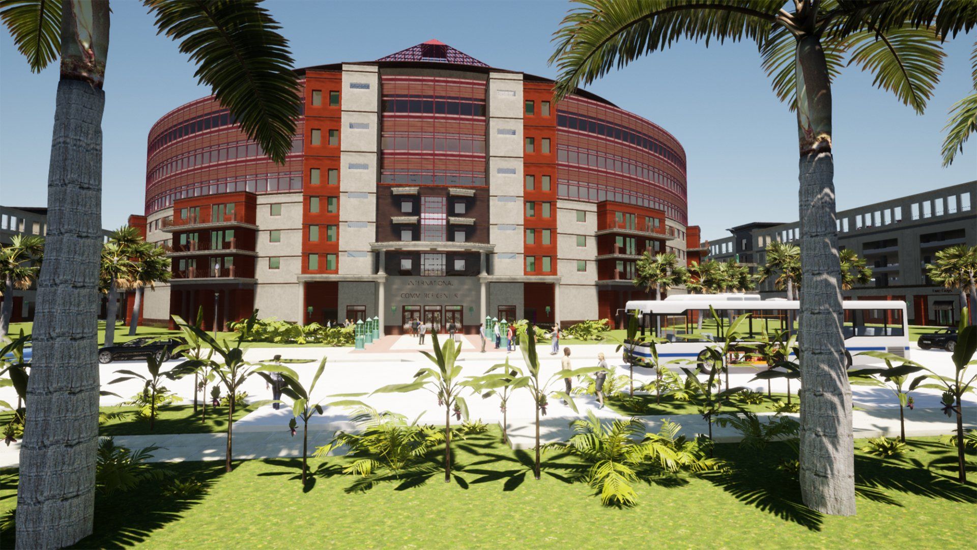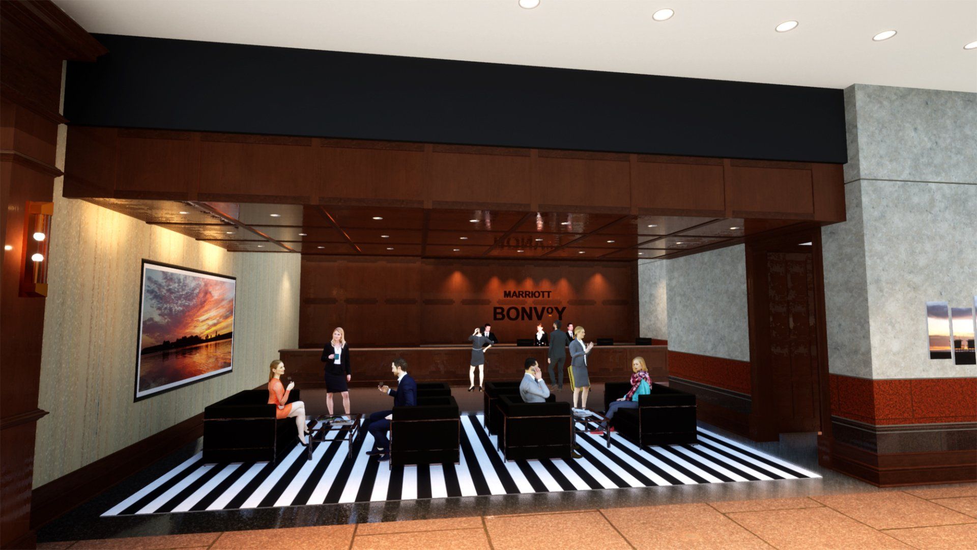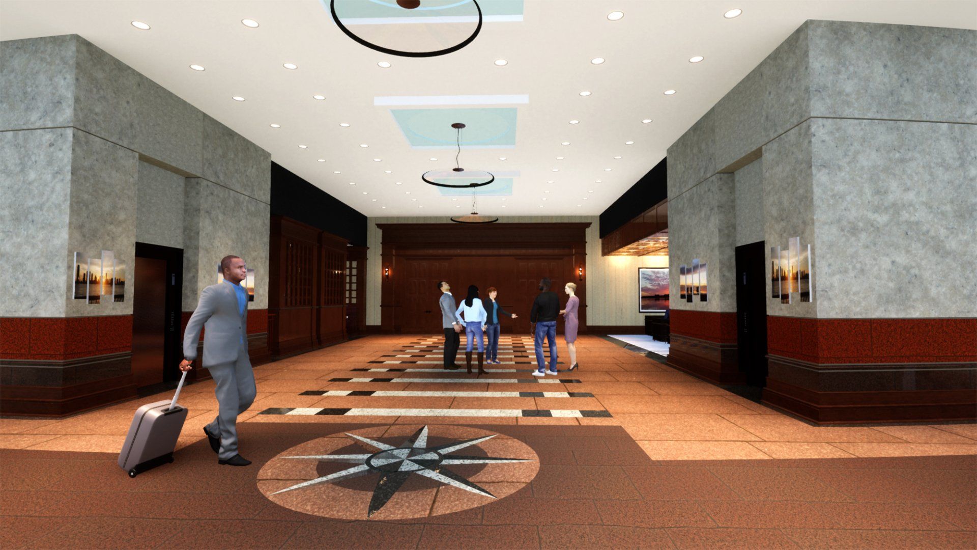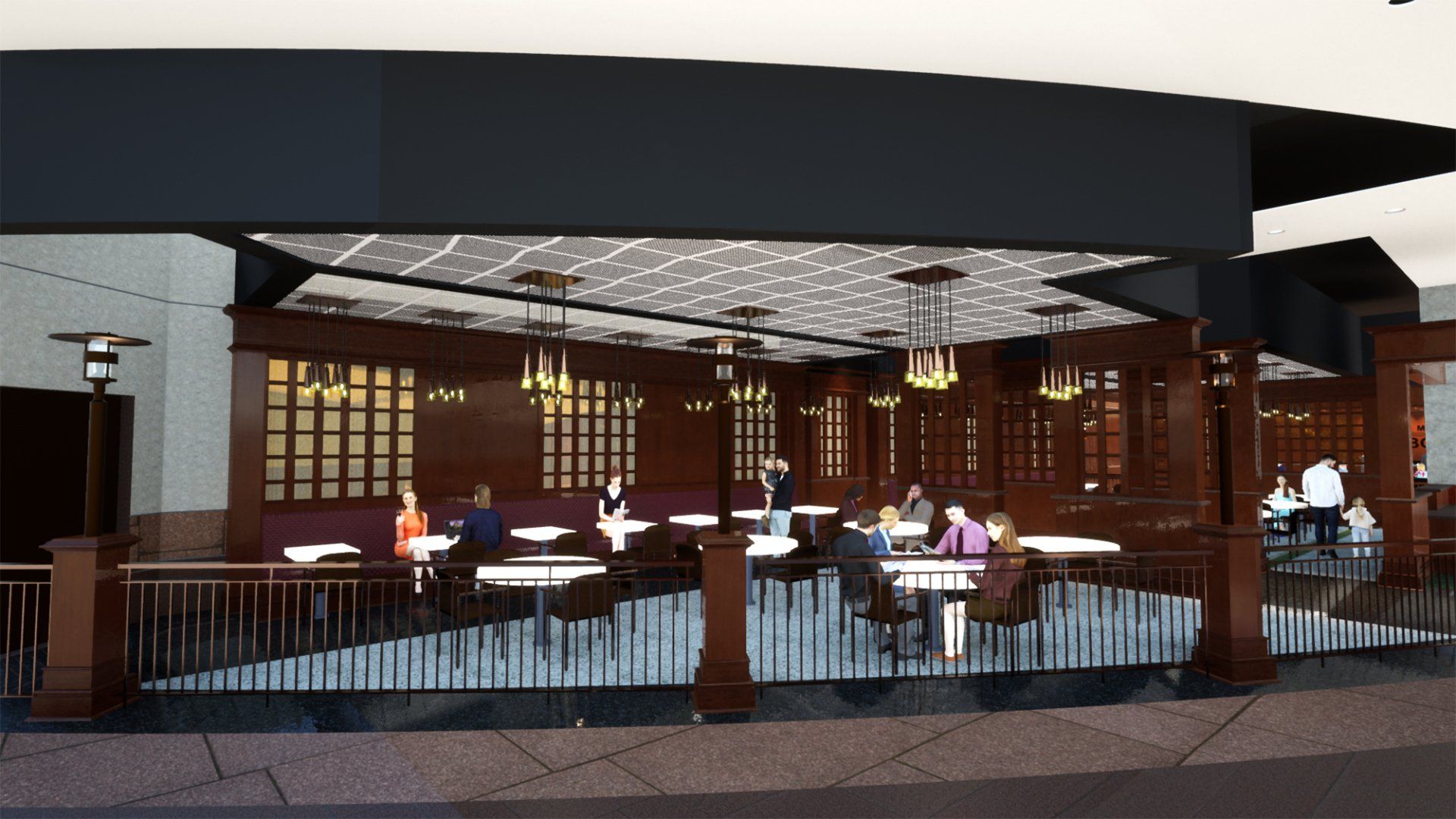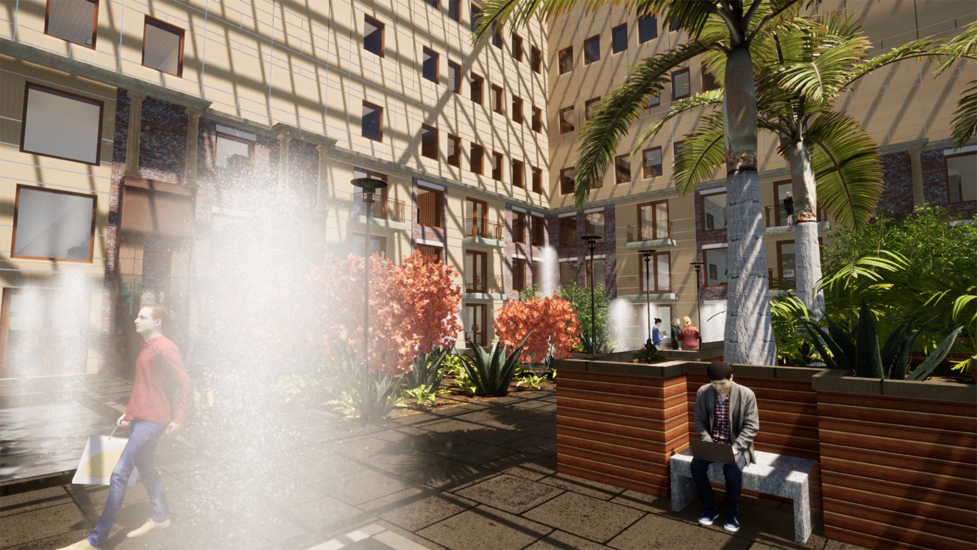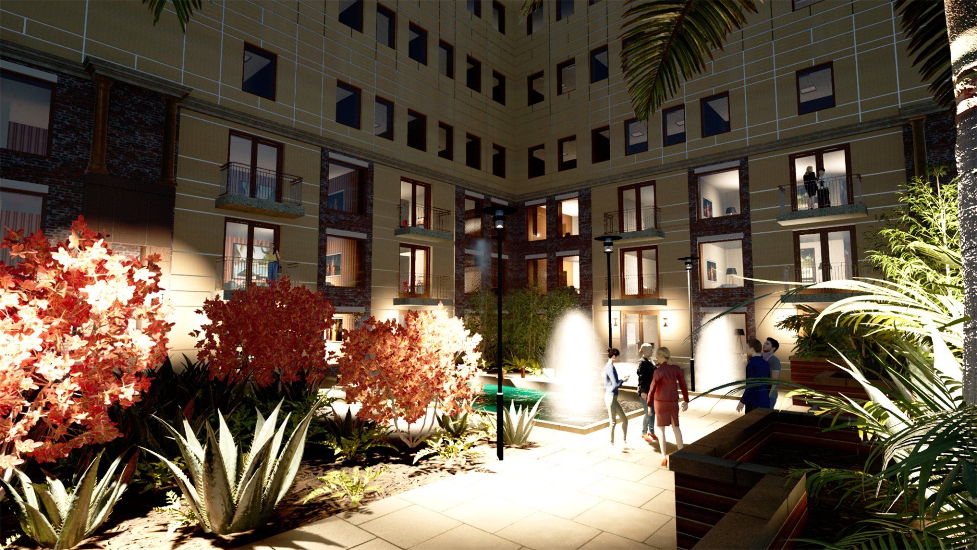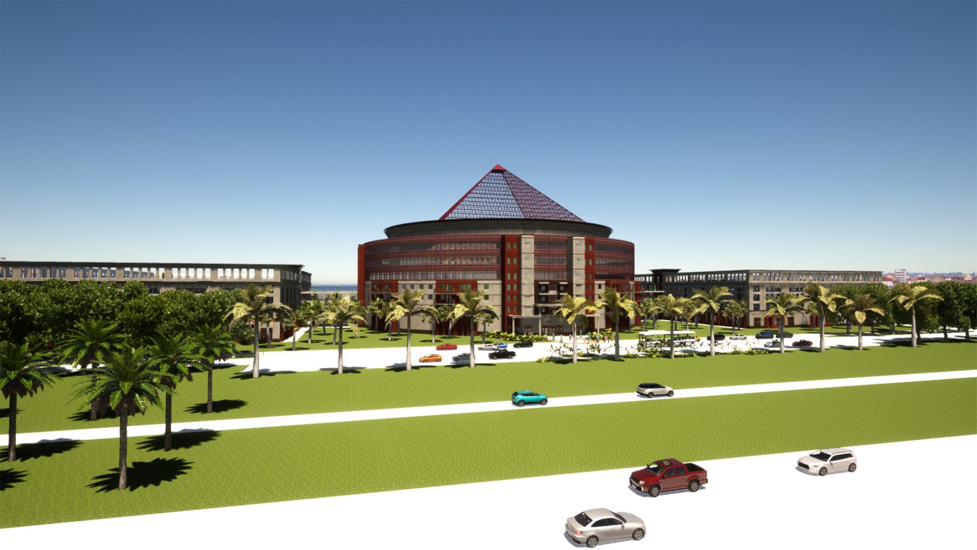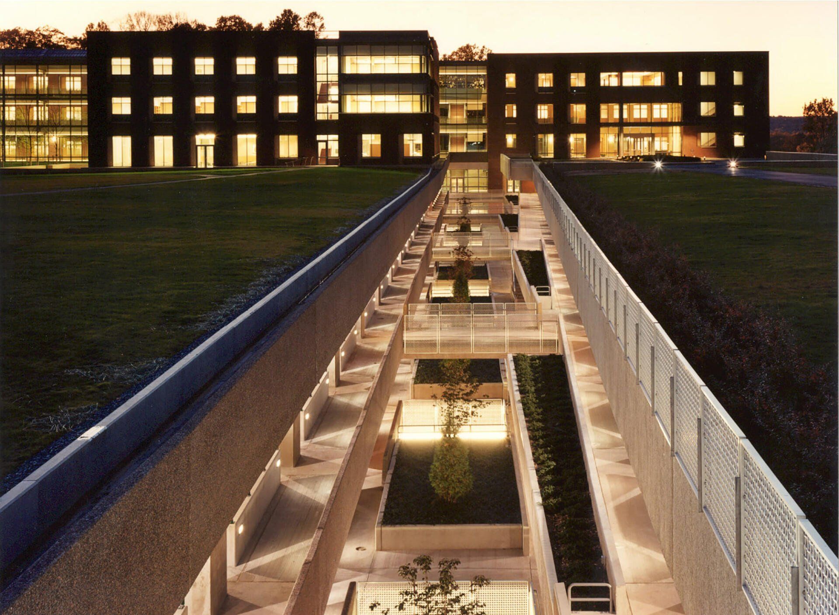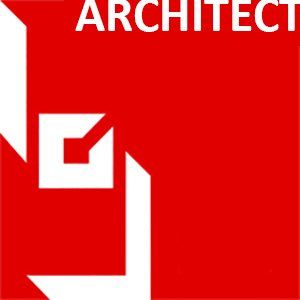International Commerce Center
Ft. Pierce, Florida
31-Acre Site
7-story Mixed-use Building / 469,300 sf
(2) 1,000-car parking garages with Retail on ground level
The Challenge
Develop a dedicated port site on the north end of Ft. Pierce that will serve as an economic engine for the Treasure Coast area. The development business plan is for a research and development incubator space supported by a hotel, restaurants and office space. A 32,000 square foot exhibition space will be provided on the ground level for trade exposition. The site will be supported by a rail spur to the western edge of St. Lucie County where products can be manufactured as a result of the research and development by the incubators.
The Solution
The building on seven stories would consist of the exposition space, hotel check-in and two small restaurants supporting the exhibition space. Levels 2-4 would comprise a hotel of 225 rooms with a central winter garden above the exhibition space. Levels 5 and 6 would be used for office space. The offices would be installed with de-mountable partitions on access flooring that would more easily accommodate reconfiguration for potential incubators. The seventh level would comprise two restaurants, at least one a very upscale type with views to the port and the Atlantic Ocean.
The parking garage would have its interior sides developed with retail spaces that would support the incubators. Branch banks, dry-cleaners and other business oriented retail units would be included.
The winter garden was intended to be a light-filled area that would be landscaped and provide space for interaction by researchers from the incubator. It was to become an intimate space for discussion or informal meetings. Hotel rooms included suites of three bedrooms where, if necessary, families could be accommodated for short or long term stays.


