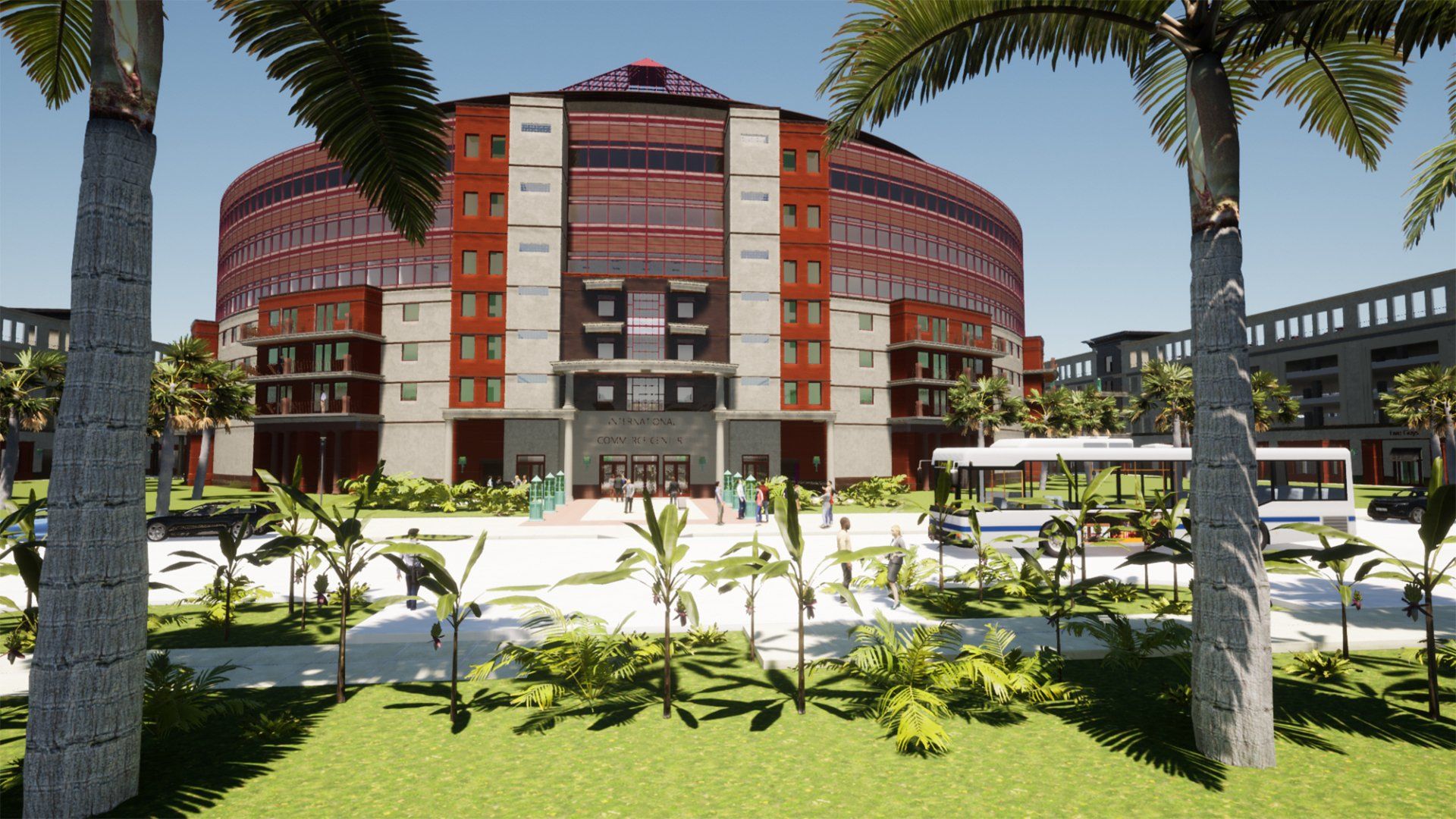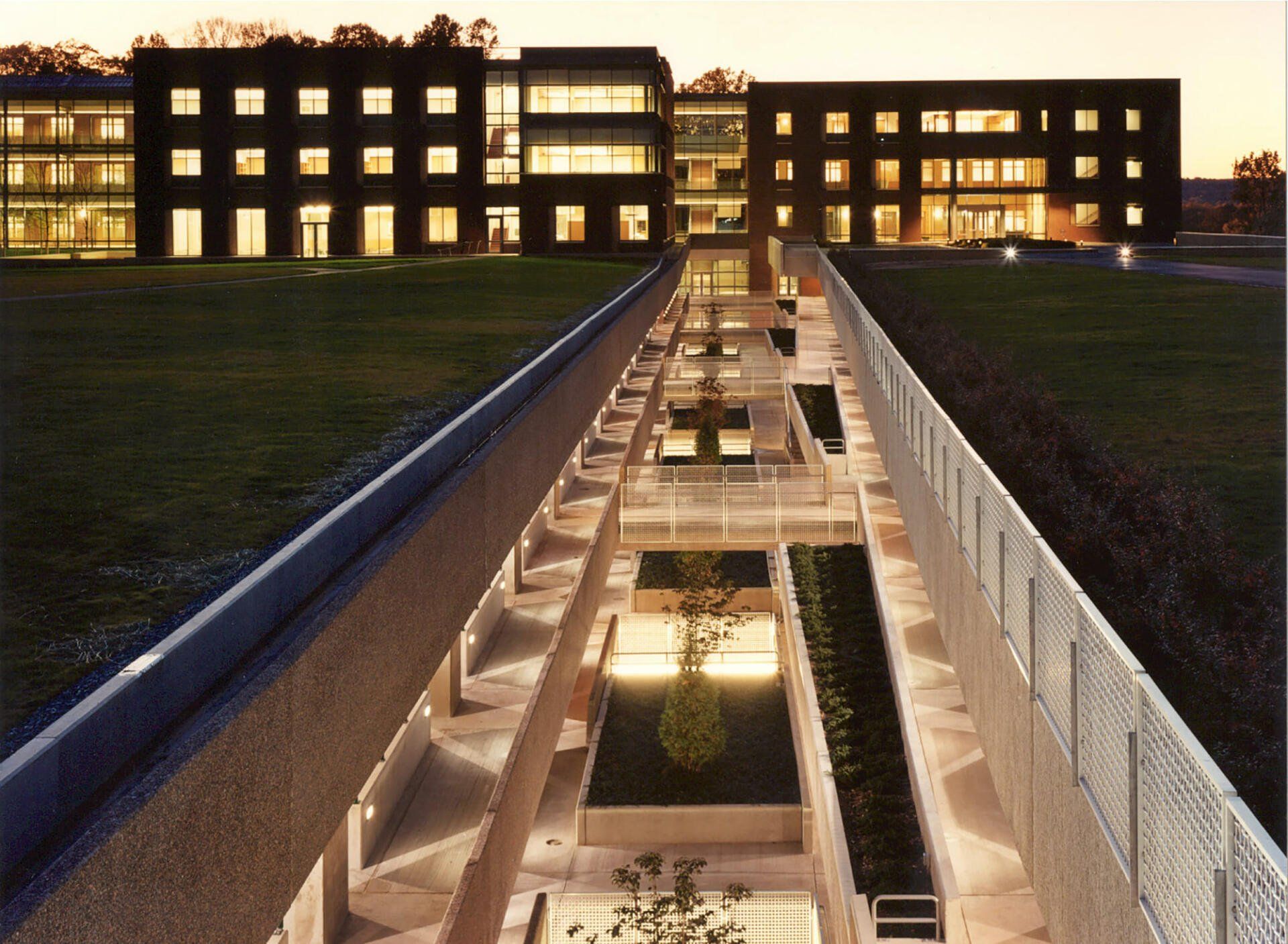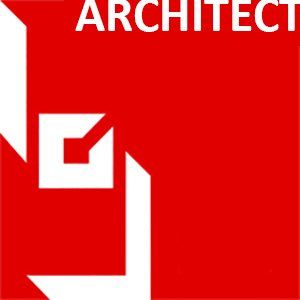Howard Hughes Medical Institute
Howard Hughes Medical Institute
Howard Hughes Medical Institute
Space designed to “...probe the genesis of life itself.”
Space designed to “...probe the genesis of life itself.”
20-Acre suburban site adjacent to the National Institute of Health in Chevy Chase, Maryland
250,000 GSF Research/Conference Center
Challenge
Design for a meeting place and residences of scientists to, as Mr. Hughes stated “...probe the genesis of life itself.”
The institute included office spaces, an auditorium, a law library, and a dining hall, along with residences for the president and visiting scientists. The goal was to create space that would convey and encourage the collegial activity of the scientists.
Design Solution
The design was conceived to be a Georgian campus with a free plan of buildings housing the functions of the Institute. The solution combines the traditional details of 19th-century English architecture with the essential features of advanced modern facilities.
Mr. Burke was primarily responsible for three rooms, the auditorium, law library and dining hall. Each room was designed to convey the detailing appropriate for Georgian structures. Classical details rendered in cherry wood conveyed the work of 19th century English architects.
The challenge was to take the detailing that was typical to the period and render them in a modern fashion, while still conveying an image to the casual observer of a traditional building. The calm effect of traditional detailing was also used to provide a quieting effect on the scientists that would occupy and use the facilities. All modern technological advances at the time were made available in the rooms with the detailing used to convey a slower time.
*The project was executed while Mr. Burke was Project Architect and Technical Director at the nation's third largest architectural firm.










