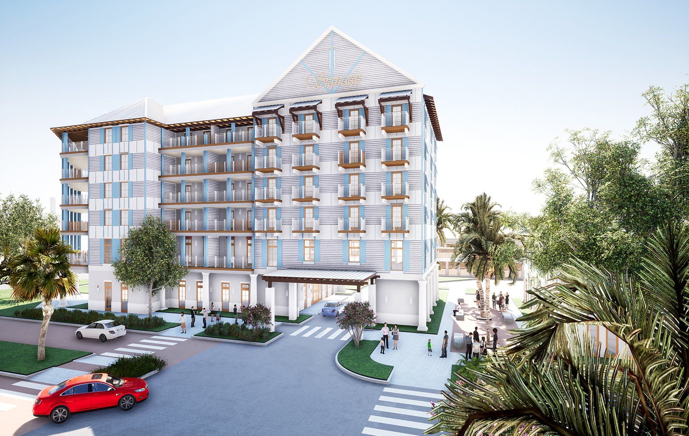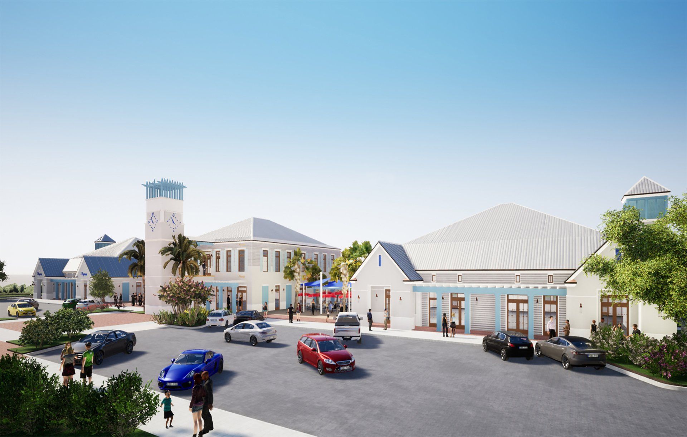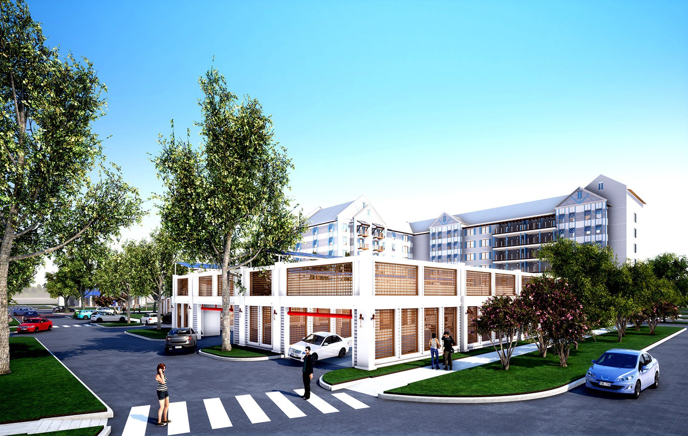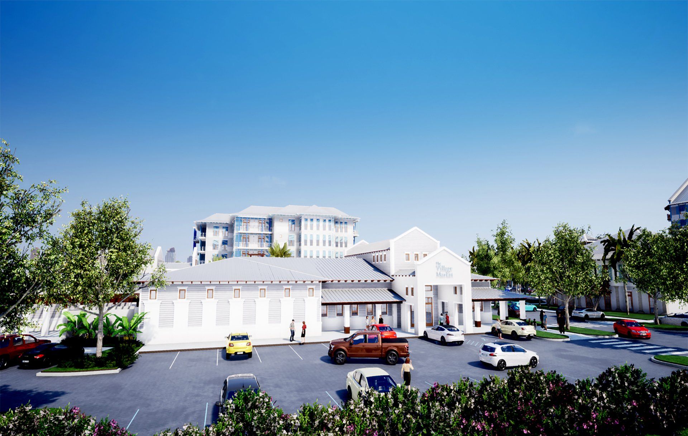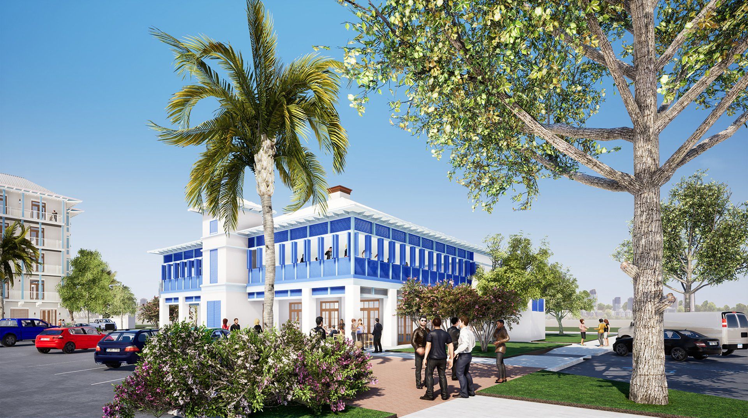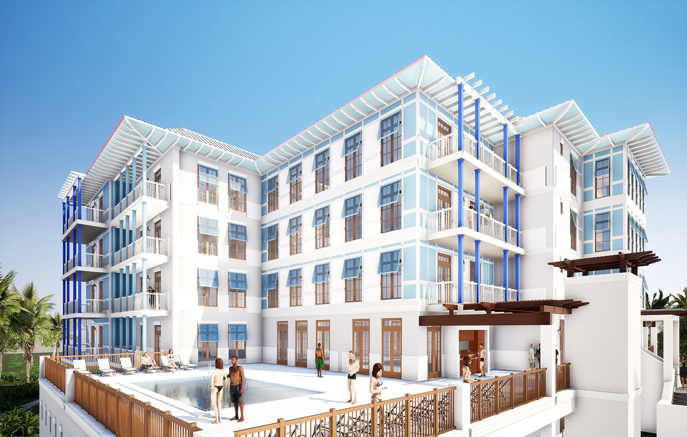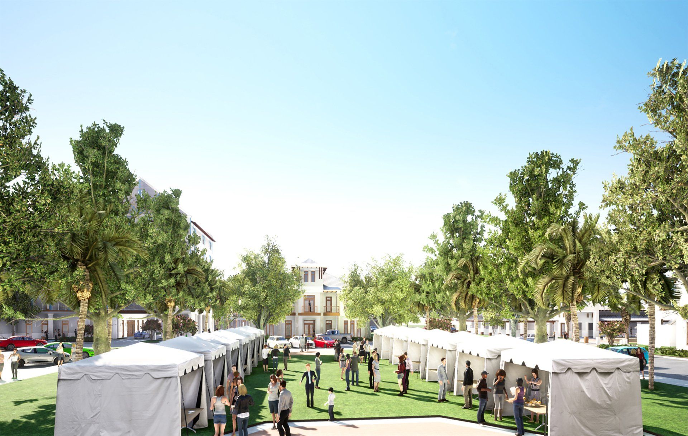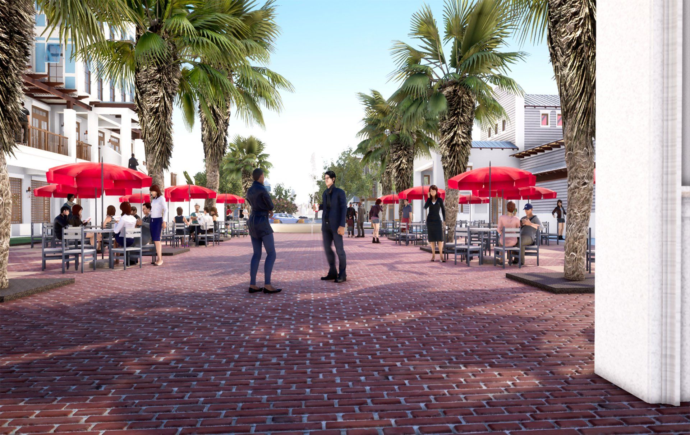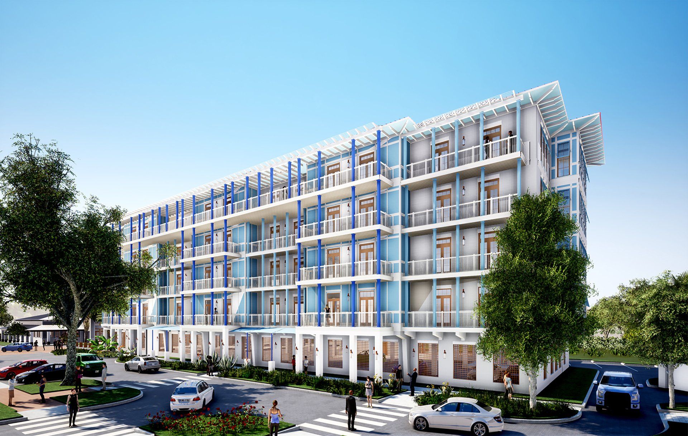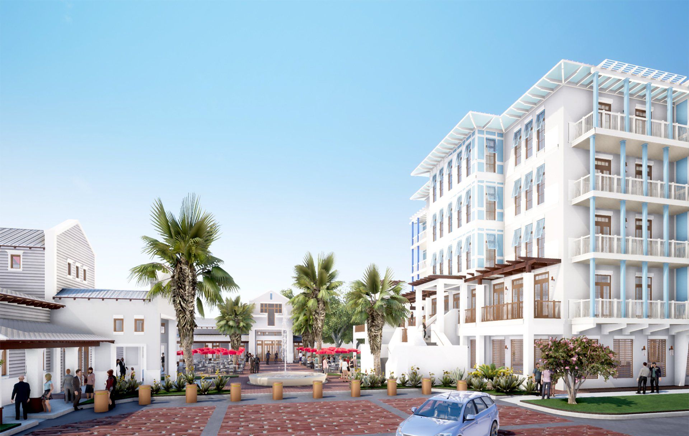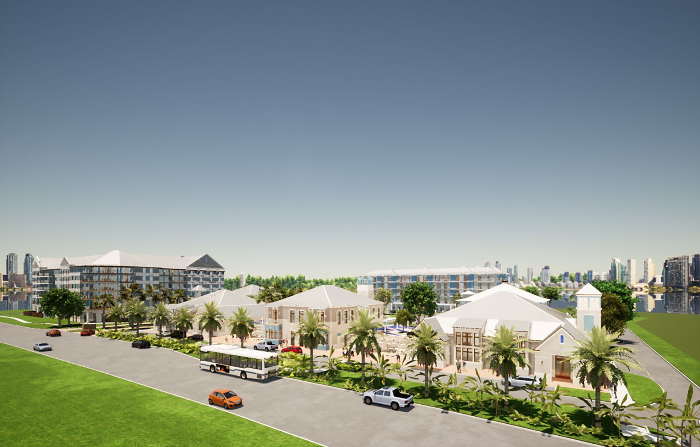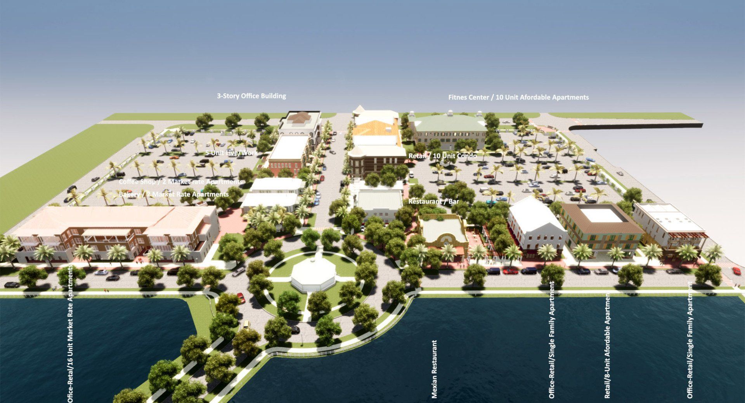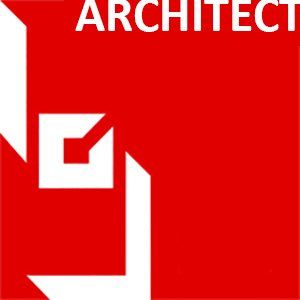Master Planning for Florida Island Community
East Coast barrier island, Florida
9.24 Acre Site
9 Buildings - 371,285 sf
220 Surface Parking / 38 Private Parking Spaces
75 Parking Spaces - Garage
The Challenge
The project called for the master planning and design of New Urbanism style town center. The project site is located on the southern-most edge of the island and Florida’s historic State Route A1A. The area has very little in the way of retail, office, restaurant, grocery shopping or other amenities necessary for daily life. One must travel more than 6 miles in either direction to find many of the amenities listed above. The project would resolve these issues and provide a much need appeal to this portion of the barrier island. The site is bounded by a large open lot to the north, high-rise condominiums across the A1A roadway to the east and single and multi-family developments to the west and south.
The Solution
The site had previously been designed for primarily multi-family buildings with a 35 foot height limit. Working with our civil engineering/land planning consultant, we were able to have the site re-zoned as a Master Planned Unit Development (MPUD) with a maximum height of 85 feet. The rezoning paved the way to locate a five-story condominium and six-story hotel on the site making the site more economically viable for the developer.
Our masterplan design for the site was developed with a central great lawn that would provide space for outdoor functions like farmer’s markets and craft shows. It is also contemplated that small concerts would be held here during the season for residents and those in the surrounding area.
Starting in the northeast corner (upper right in the image), and working counterclockwise around the proposed great lawn:
- Two single-story retail buildings and a two-story office-retail building (01A&B and 02) would be located on the north side of the main entrance and facing A1A, with two pocket parks for outdoor dining and relaxing.
- The north axis (03) contains a high-end restaurant with an open-air beer garden on the upper level
- To the west (04), a five-story condominium with 33 units and private ground-level parking with all but five units facing the green or the Atlantic Ocean. The condominium would include a pool and activity center and offices on the second level with five penthouse units on the fifth floor.
- The southwest corner of the site (05) is planned for a small gourmet grocery store connected to a small fish market and seafood restaurant. A piazza located between the condo and grocery/restaurant buildings for relaxation and/or outdoor dining.
- The south axis of the lawn would be anchored by a branch bank on the lower level of a two-story financial center with a wealth-management group on the upper level.
- The southeast corner would be home to a six-story, 157-room hotel. The hotel parking garage (08), located west of the hotel and south of the financial center, would have solar collectors on the upper level to support the electrical requirements of the hotel.
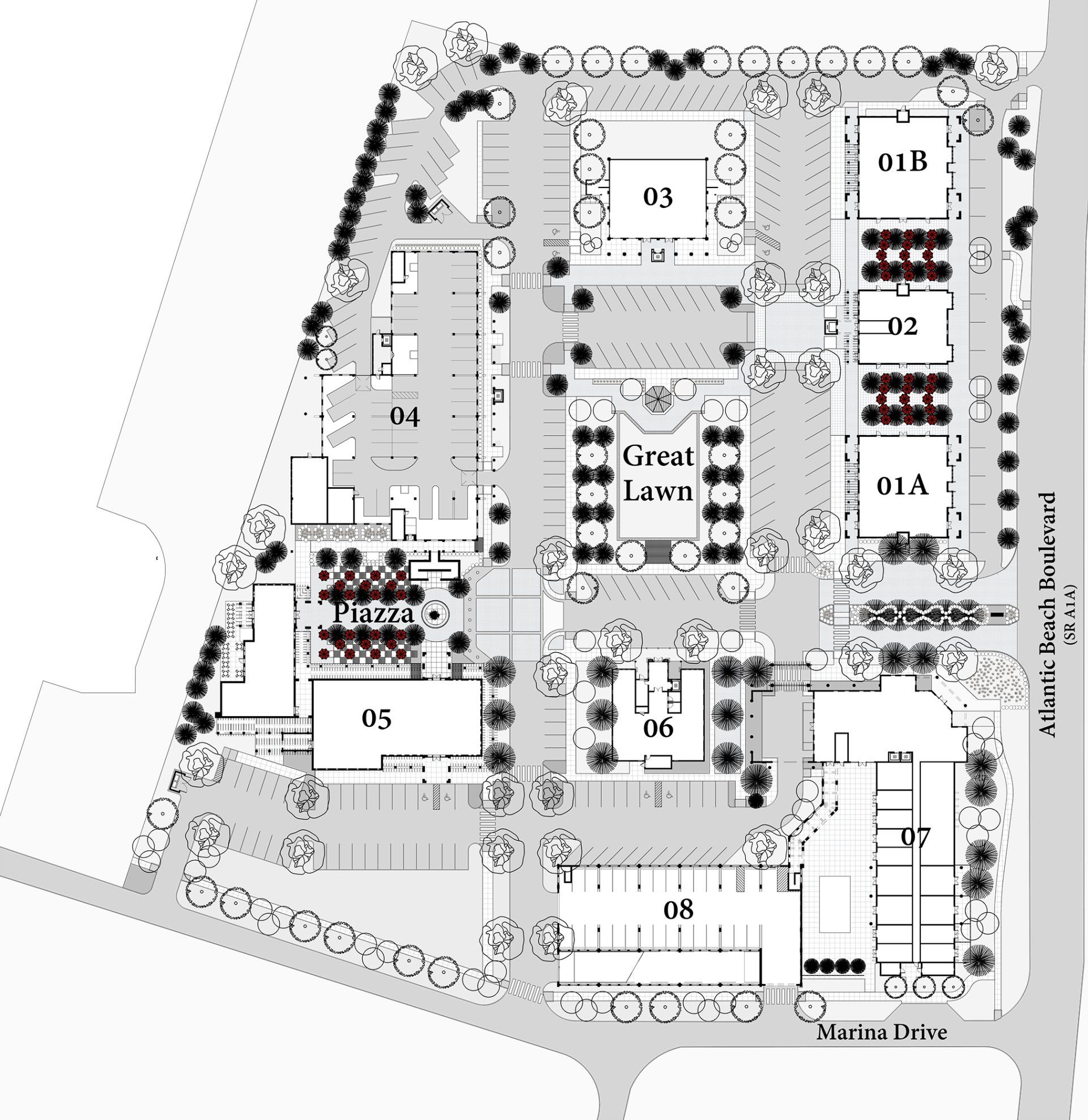
All buildings were designed to have an Anglo-Caribbean style which is predominant in the area. All buildings are shown with varying shades of white stucco and/or fiber cement siding. Various shades of blue are used for highlights and detailing of the buildings.
While the project did not go forward, our masterplan shows how our town-center approach to this Florida development creates a more appealing, pleasant, walk-able community for residents and visitors to this portion of Florida.

