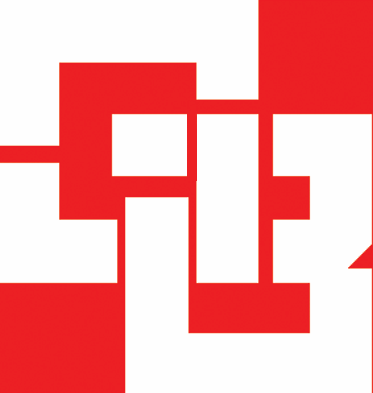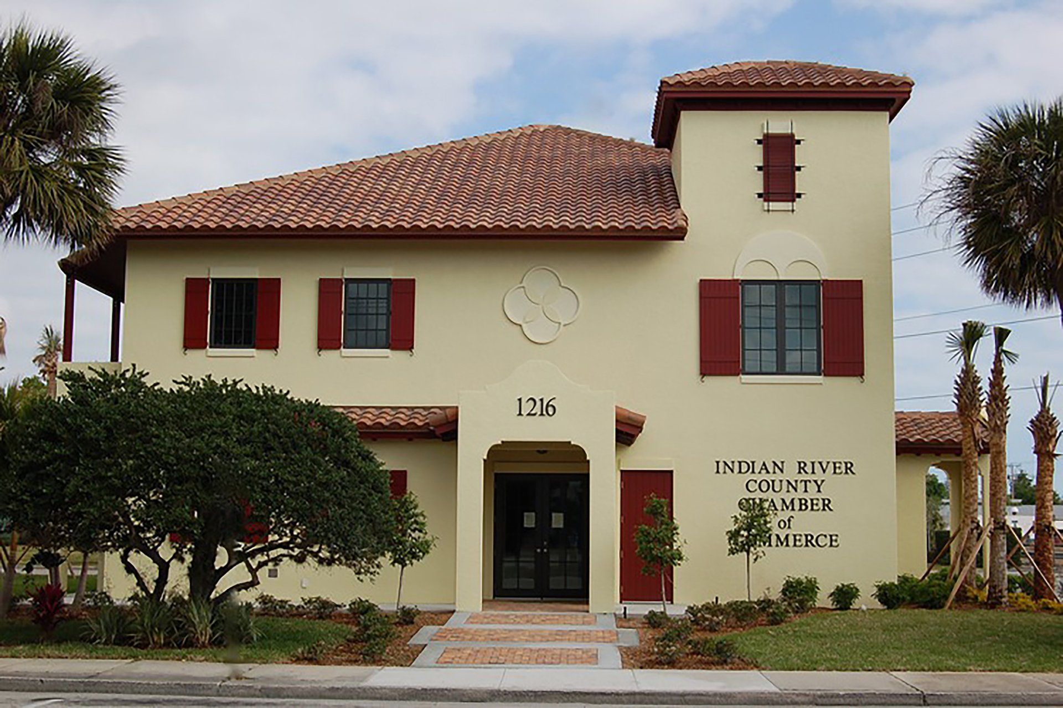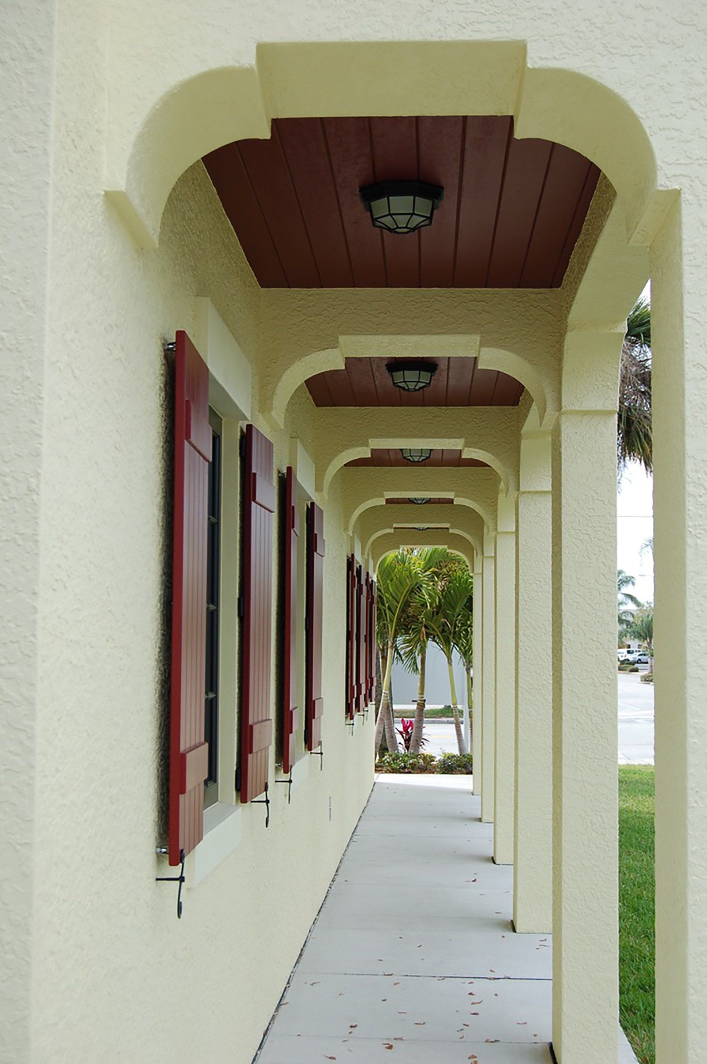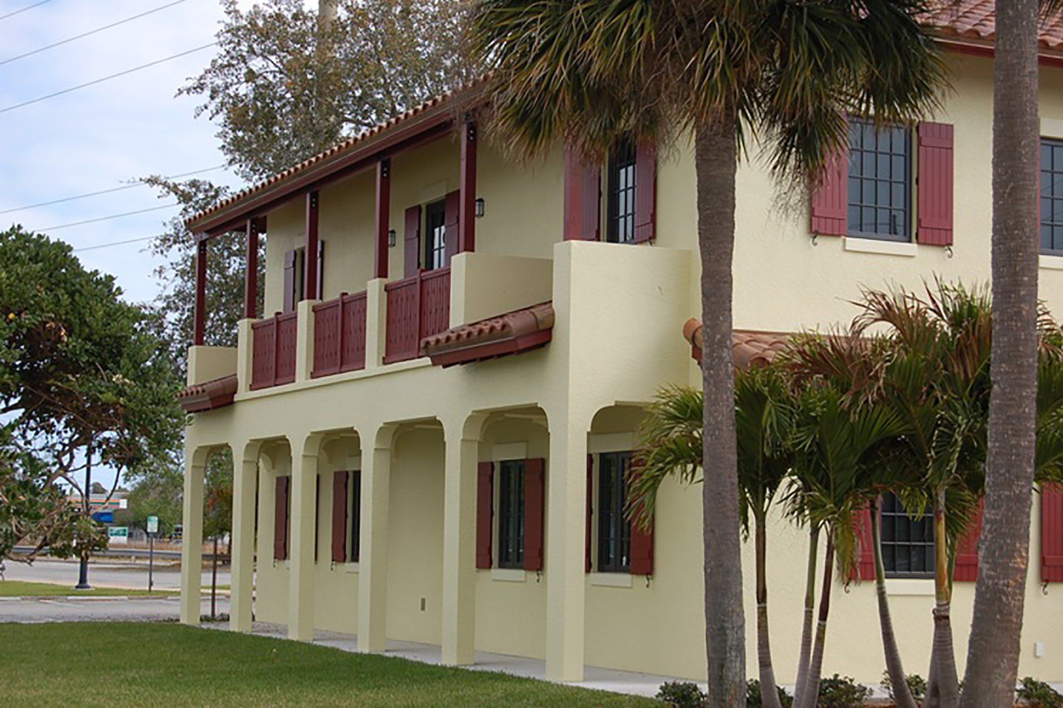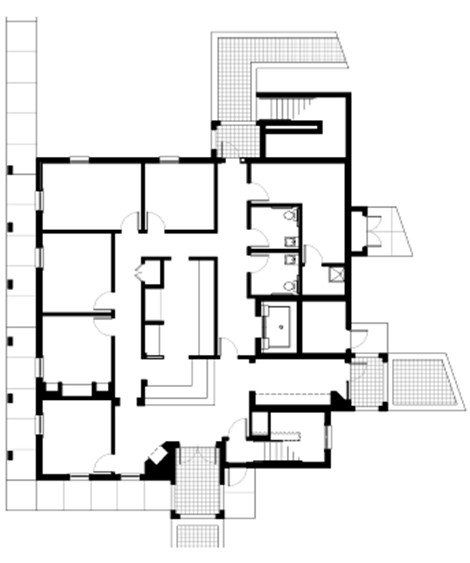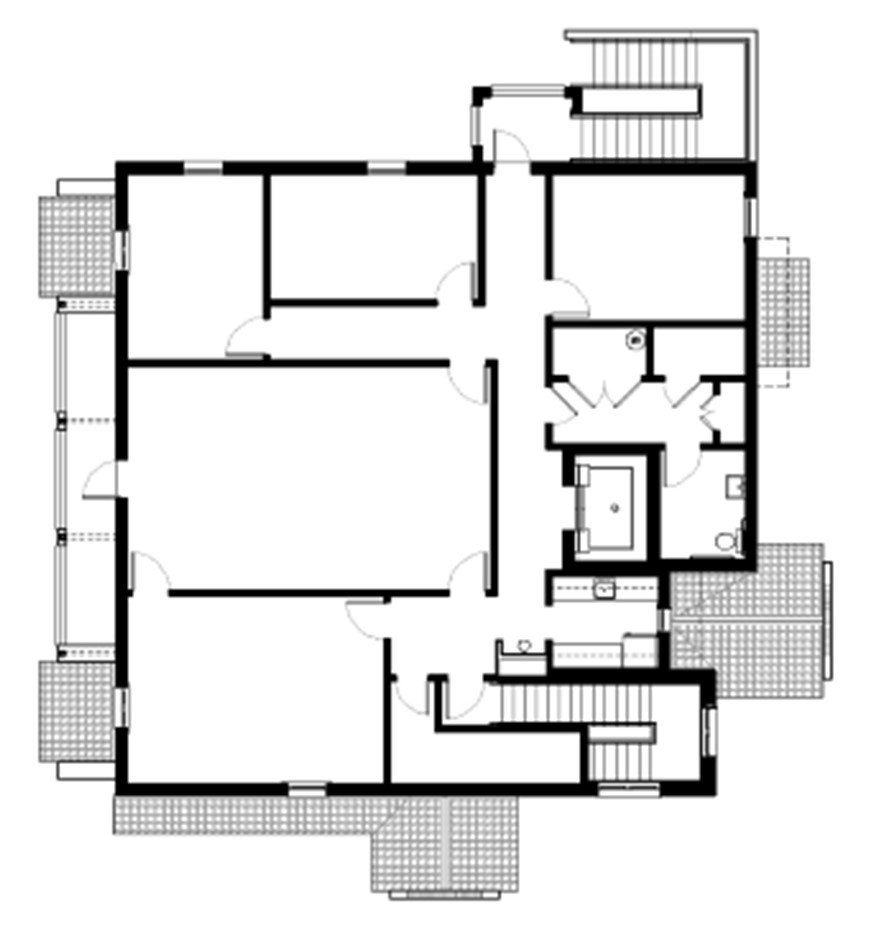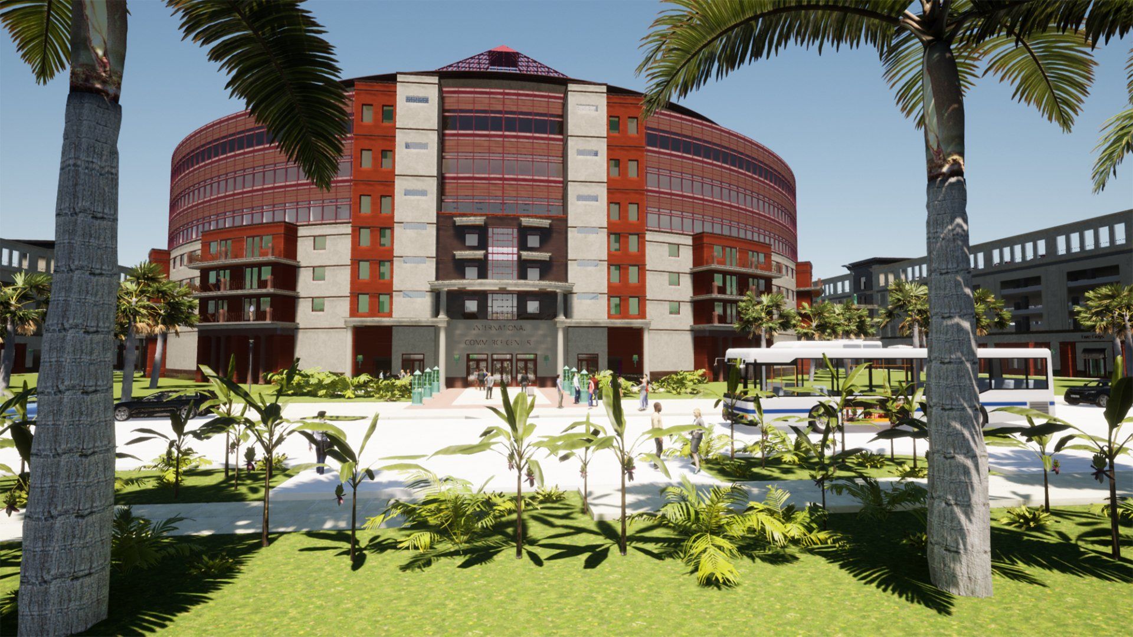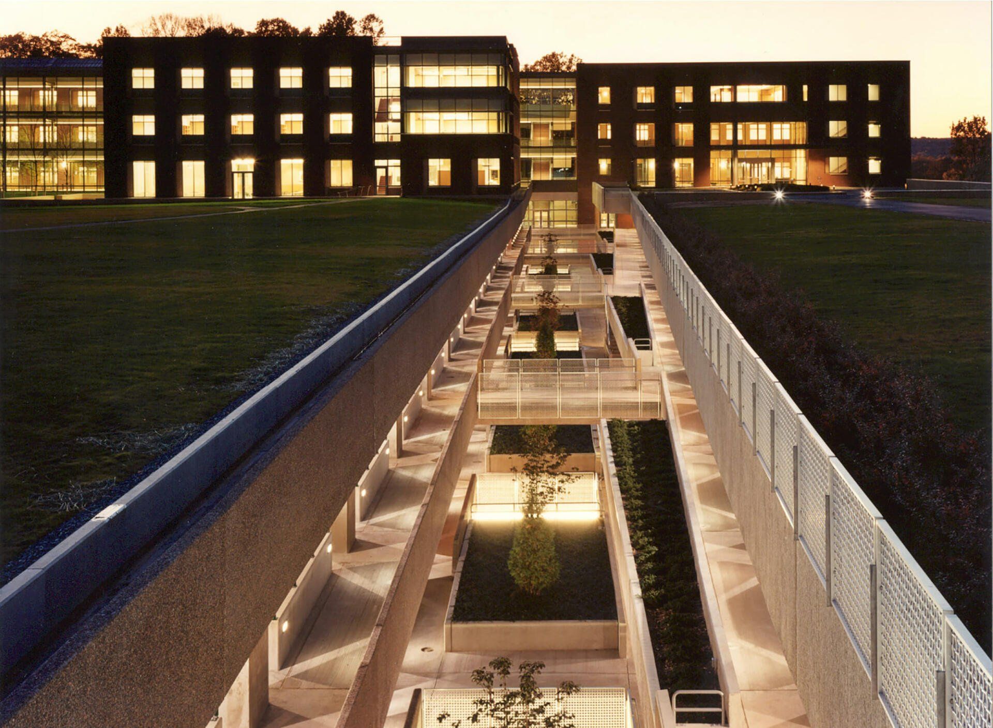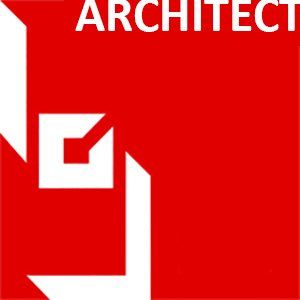Indian River Chamber of Commerce
Indian River County Chamber of Commerce
Indian River County Chamber of Commerce
THE CHALLENGE
Partially completed by another architect, the Indian River County Chamber of Commerce approached the Greg Burke team to complete this stalled project for them.
Due to a charitable contribution, the Chamber had less than three months to submit plans for a building permit, or lose their funding (which made up a substantial amount of the budget).
Our office was asked to look at the design and determine what needed to be completed, as no engineering drawings had been provided for the building. The overall aesthetic of the building designed by the previous architect had to be retained because funds were raised with that design in place.
The original architect had designed an addition to an existing 1970s era-designed building, for a total of approximately 5,000 square feet. The building was designed with a low-slope roof in a Spanish colonial style, typical of downtown buildings in Vero Beach, Florida.
The existing building was located within 100 feet of a railroad system that caused large vibrations. The new design would need to restrict the vibration resulting from passing trains – which the previous architect had not taken into account.
THE SOLUTION
Our recommendation was to raze the existing building and build entirely anew. In providing a totally new building, we determined that the vibration issue could be solved. With some design changes, the budget could be reduced by more than thirty percent. By encouraging close communication between owner, architect, and builder, the final construction cost ended up being $1.1M.
We recommended a new floor plan that would efficiently block the noise from passing trains and a stiff structural system that would eliminate the vibration. In revising the building we also recommended changing the low-slope roof in favor of a traditional barrel-tiled hip roof.
Two entries to the building and partial roof parapets identify the Spanish colonial design of the building. Additionally, a loggia on the west side of the building provides for an upper level deck off of the board room and provides shade to the offices on the lower level from the harsh summer sun. The building was designed with many energy-efficient systems to lower operating costs.
THE RESULT
Our small firm successfully designed and completed this project in a 10-week period over the Thanksgiving and Christmas holidays. (With an original budget of $1.8m)
“Mr. Burke’s office has been a pleasure to work with and has been successful in maintaining our timeline within our budget. He has successfully met the requirements we had for a new facility and clearly was able to accomplish this well within our schedule and to our satisfaction. “ - Penny Chandler, President, Indian River Chamber of Commerce
