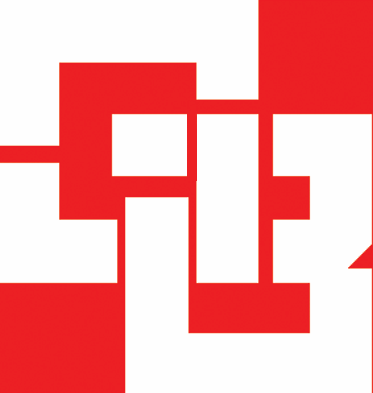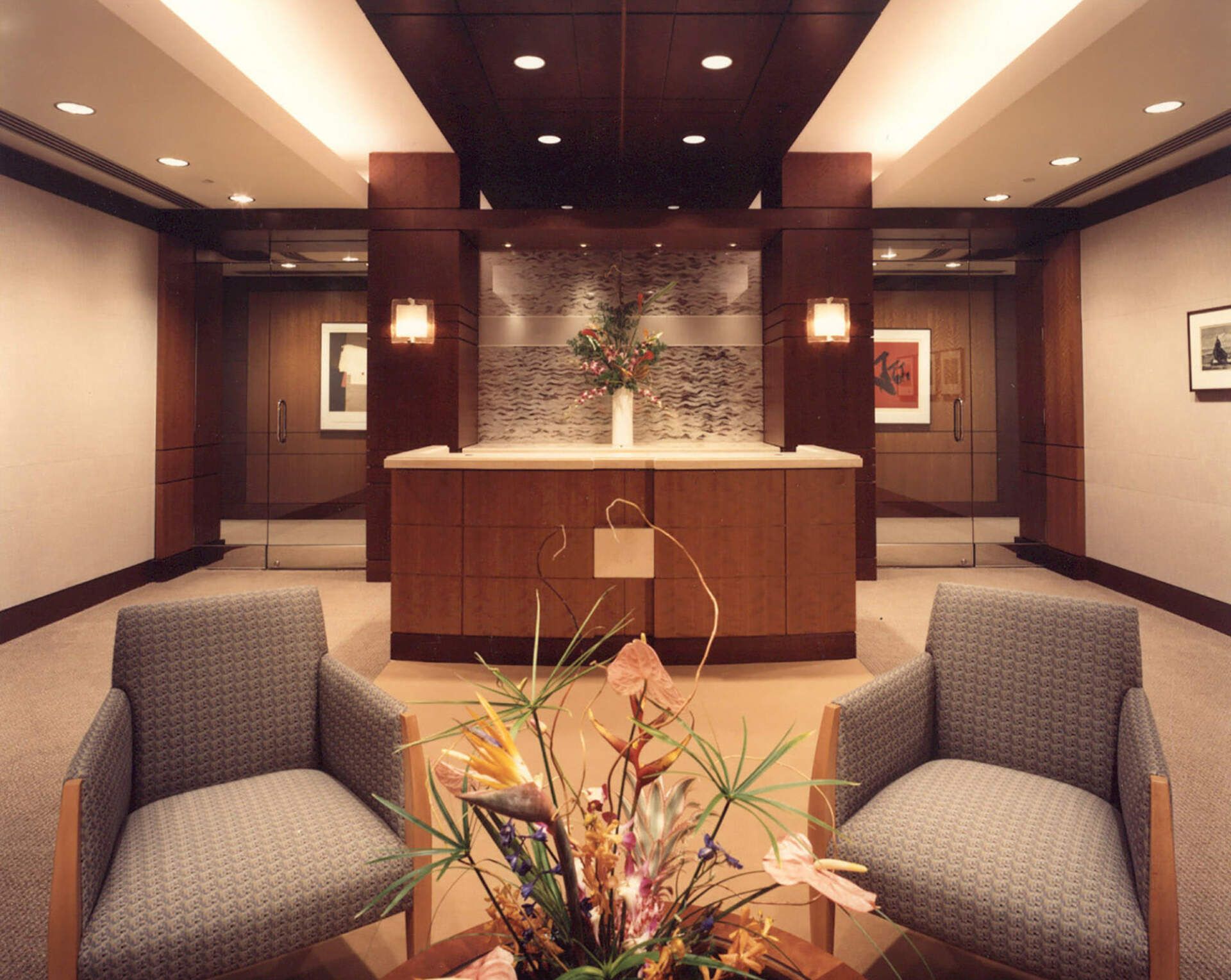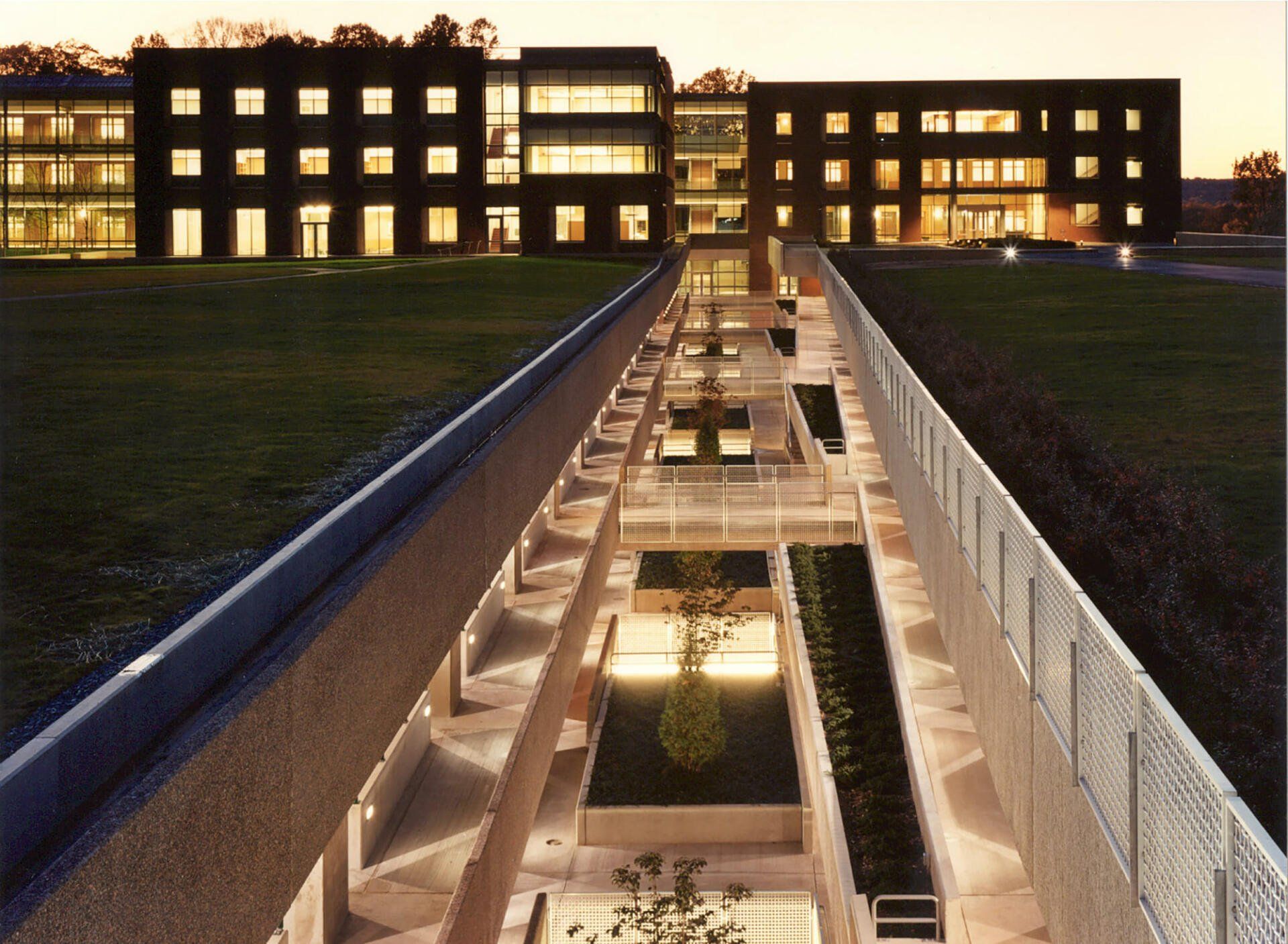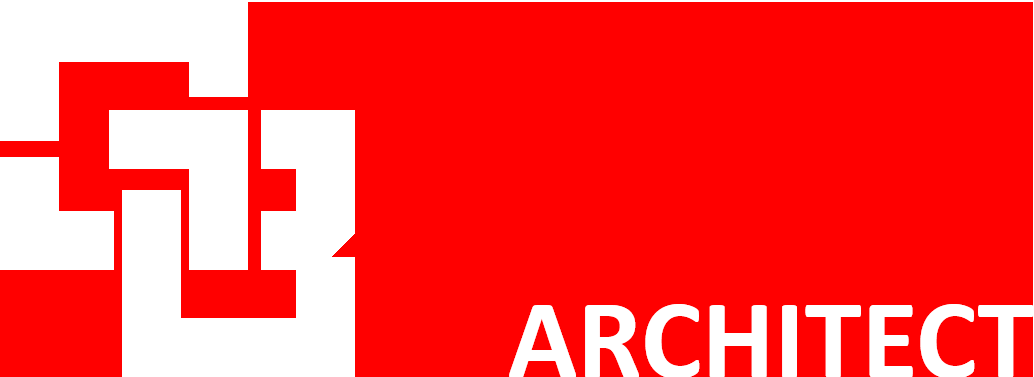Bristol Myers Squibb
Existing Suburban Corporate Headquarters
Building Area: 22,000 SF Executive Floor
Princeton, New Jersey
Architecture Firm: The Hillier Group
THE CHALLENGE
The project called for 12 new executive office suites for the upper echelon of the world famous pharmaceutical company. The redesigned executive floor also required space for the executive secretaries and waiting guests, as well as space for a boardroom, telecommunications center, and typical support areas. While important that the new design convey the strength of the pharmaceutical company, it was equally important to create spaces that would be comfortable for people working or visiting the executive level.
THE SOLUTION
The design was conceived to convey a refined modern interior for the pharmaceutical giant. The executive offices were finished to meet the requirements of each executive. Each office was equipped with its own private toilet facilities.
The waiting area and public spaces were finished with cherry paneling, scaled and detailed to emphasize a human scale. In the main public spaces, floors were finished with wool carpet and stone accents. The Boardroom and Telecom Room were finished with the same cherry paneling and equipped with soundstage-quality environments to allow for the ultimate in privacy when meeting. Each area of the building was supplied with generous storage space. A fully-functioning coffee bar was provided for the convenience of the executives.
Mr. Burke completed this project while serving as Project Architect and Technical Director at the Hillier Group, the nation's third largest architectural firm.








