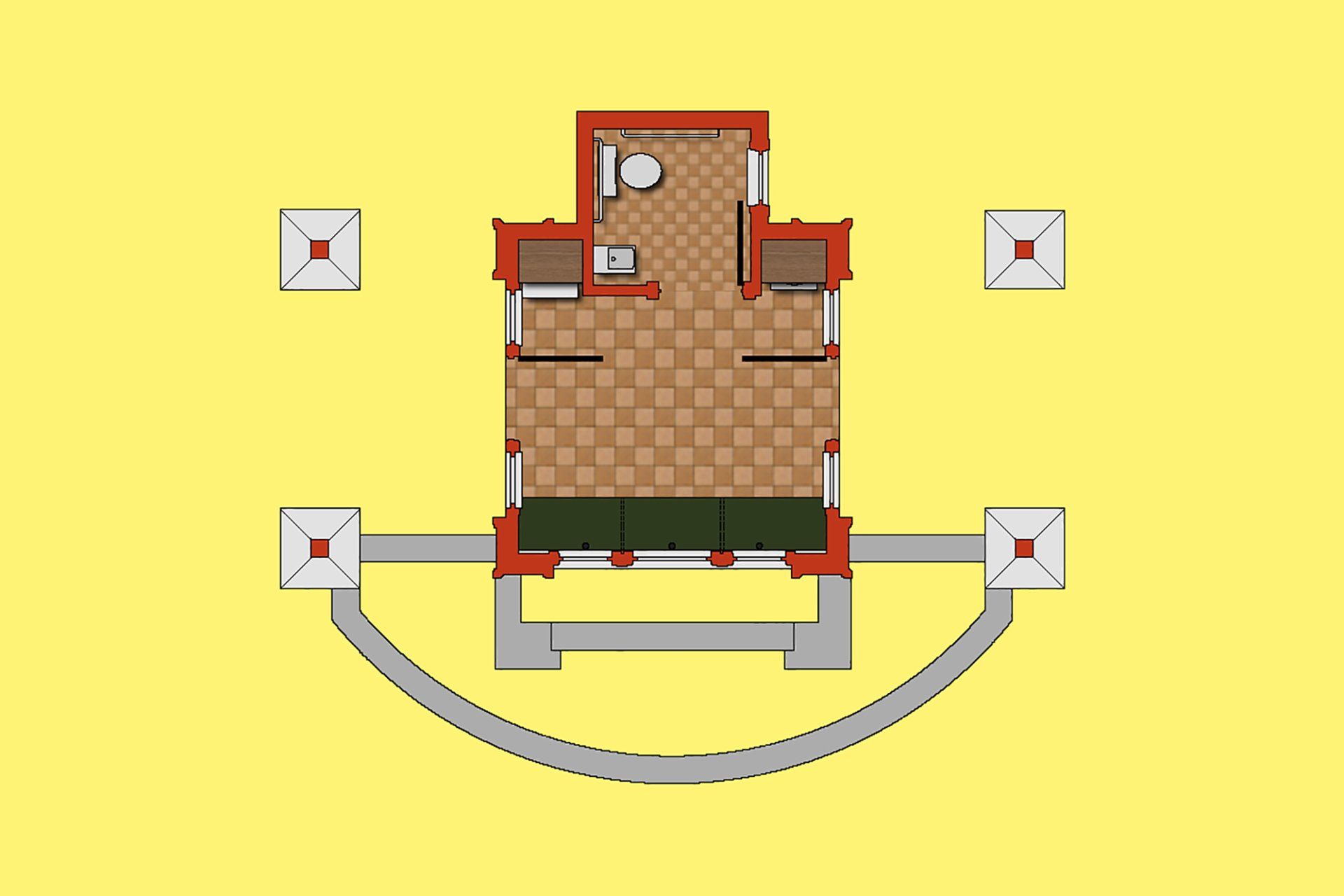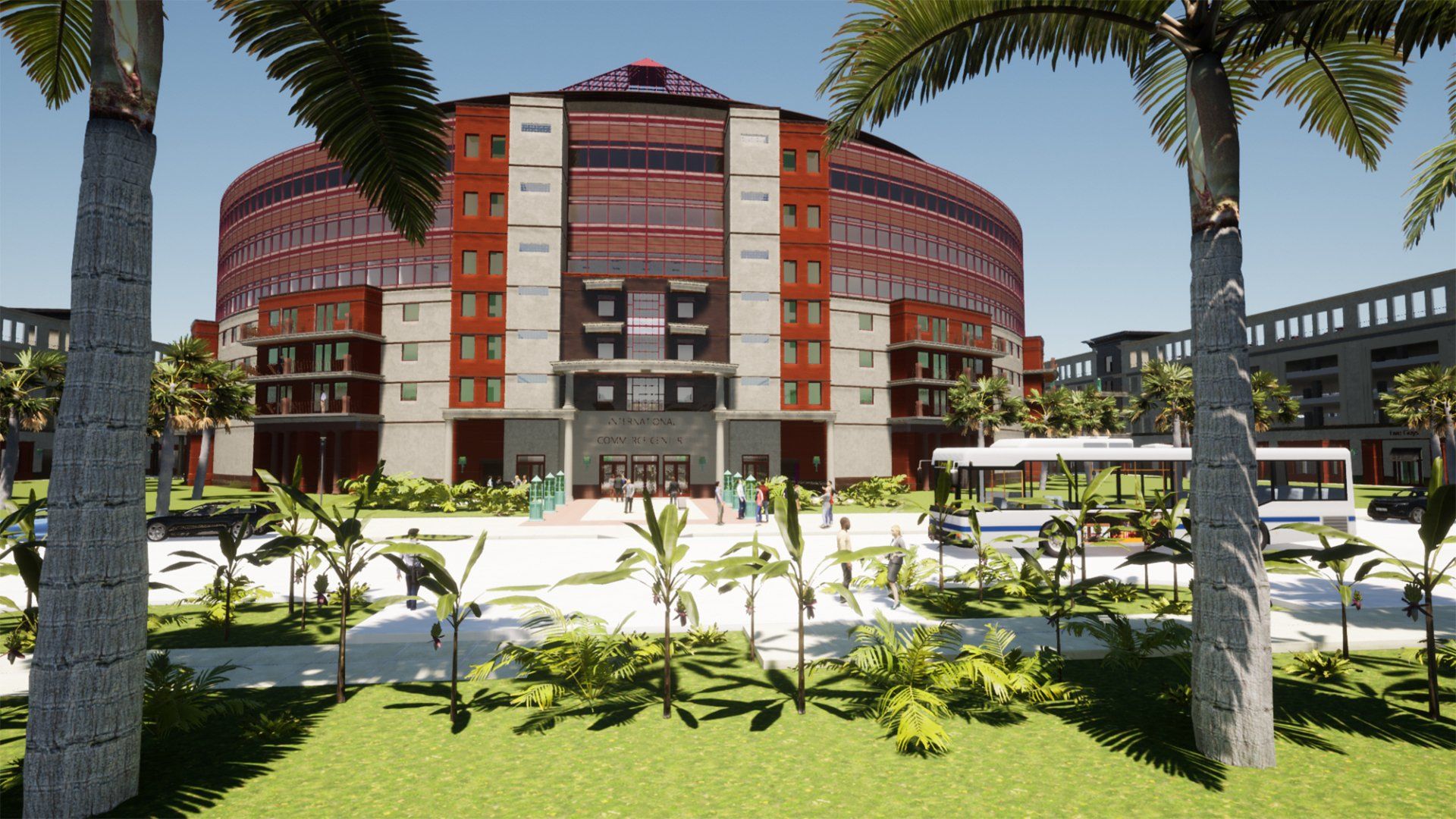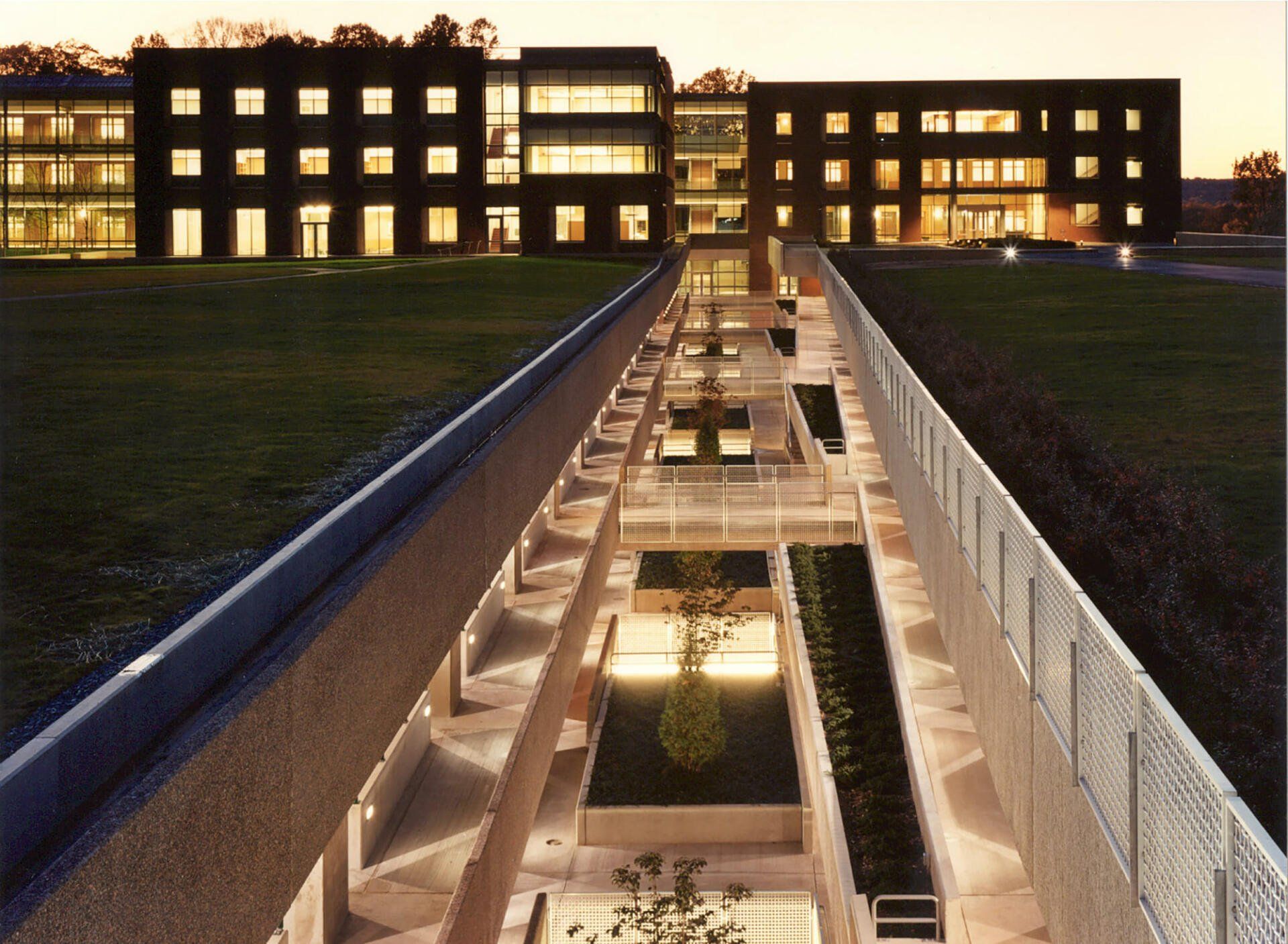Indian River Club
Indian River Club at Oak Hammock
Indian River Club at Oak Hammock
Gate House Entrance to Golf Course Community
Gate House Entrance to Golf Course Community
THE CHALLENGE
Design a practical gate house building for secure entrance to a private golf course community. Within the limited footprint of the gate house, the design needed to provide a control station with a desk and file storage for on-site security staff, as well as include a private toilet for convenience.
THE SOLUTION
The architect, Greg Burke, FAIA, was serving as a “Town Architect” for the community at the time of this design. The responsibilities for design direction and guidelines for the development were developed by this office.
The general design themes of the community revolved around traditional South Carolina “Low Country” style of practical and simple elegance, often featuring high ceilings, large windows, and inviting porches.
The design for the guard house employs 5-V Crimp metal roofs with compound slopes typical of Low Country homes. The contrasting details of divided light windows and dark wood brackets complete the Low Country identify of the guard house.
Photographs: Gregory John Burke|ARCHITECT, PA Copyrighted 2005









