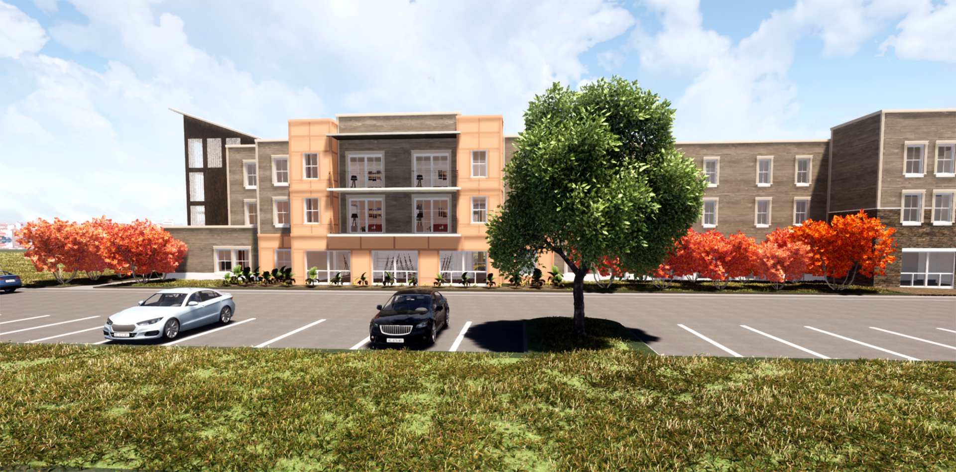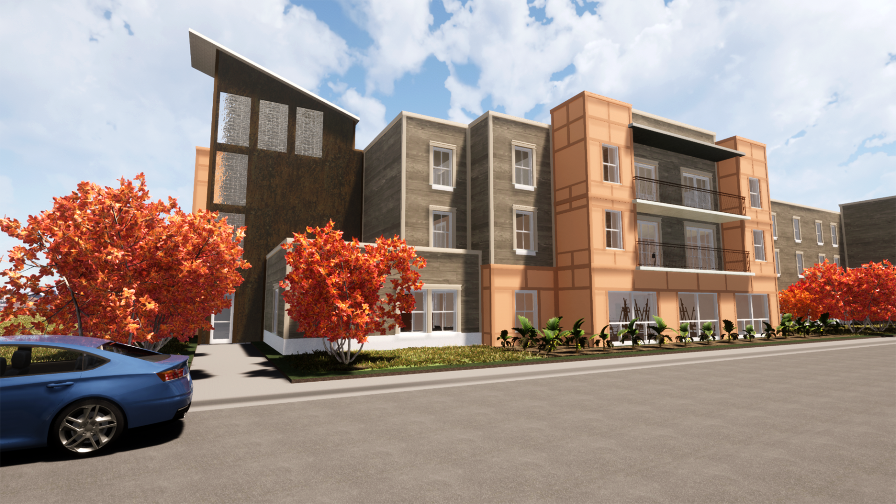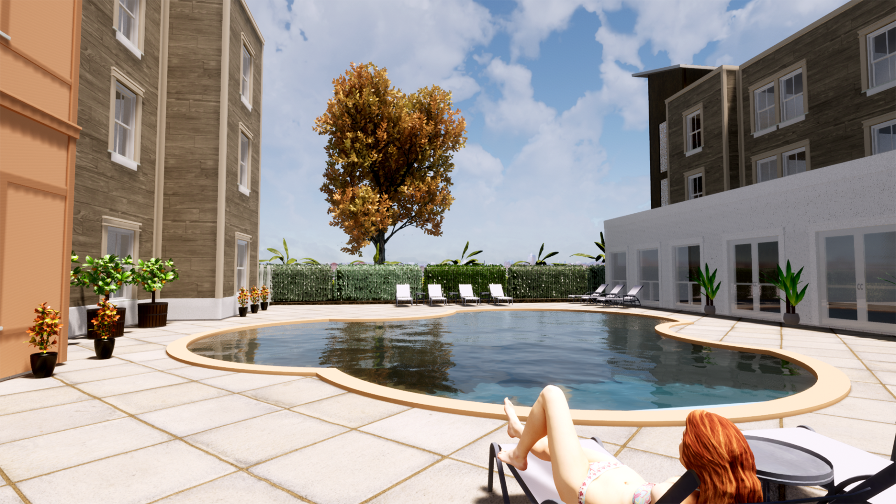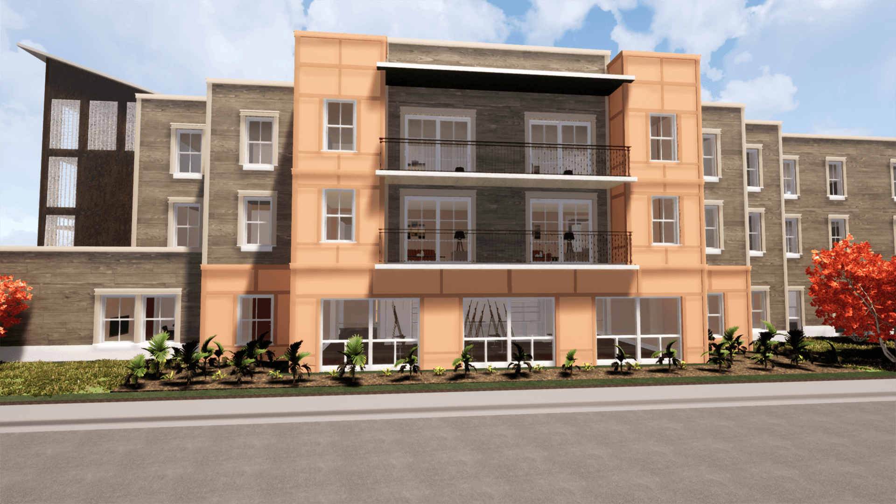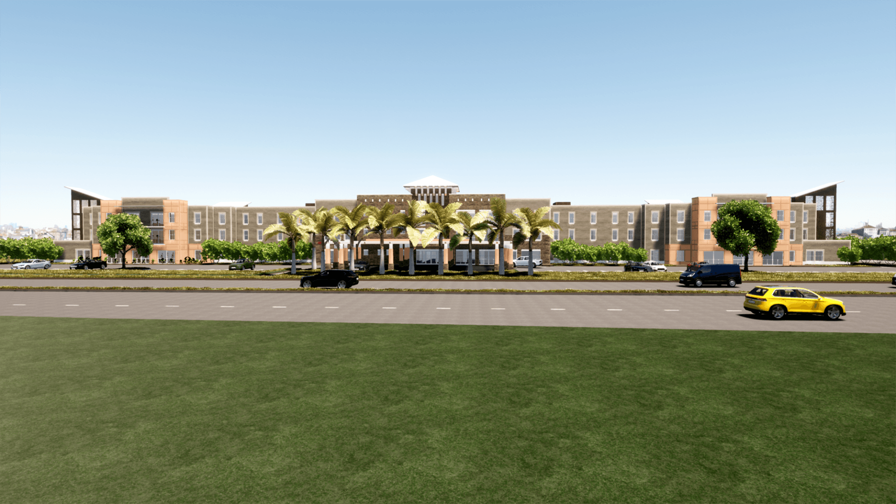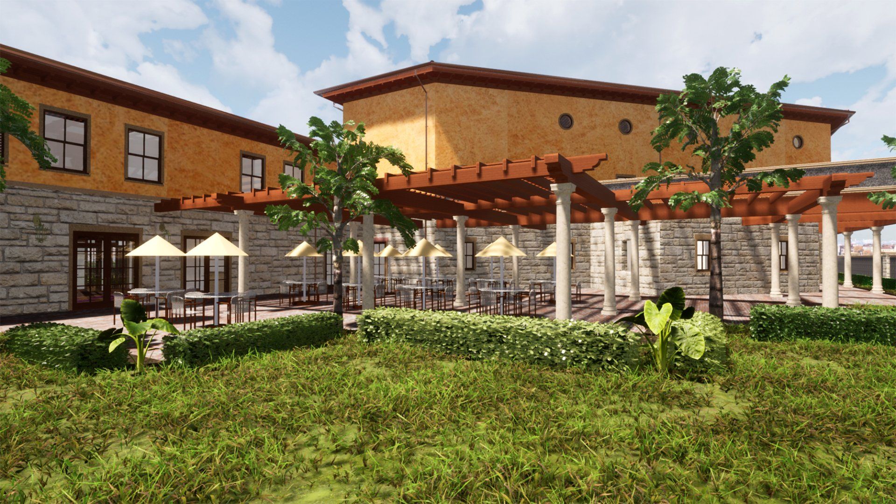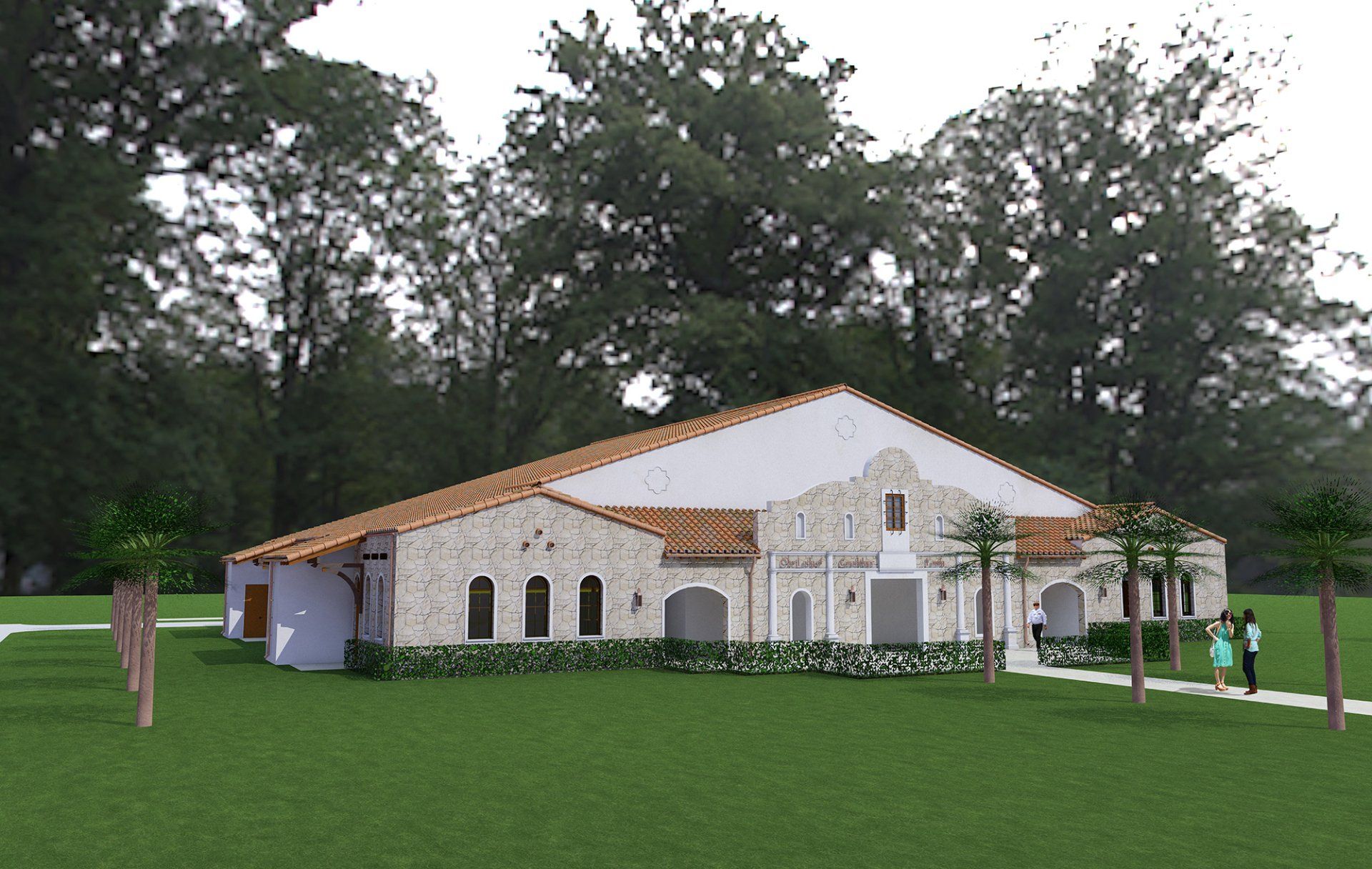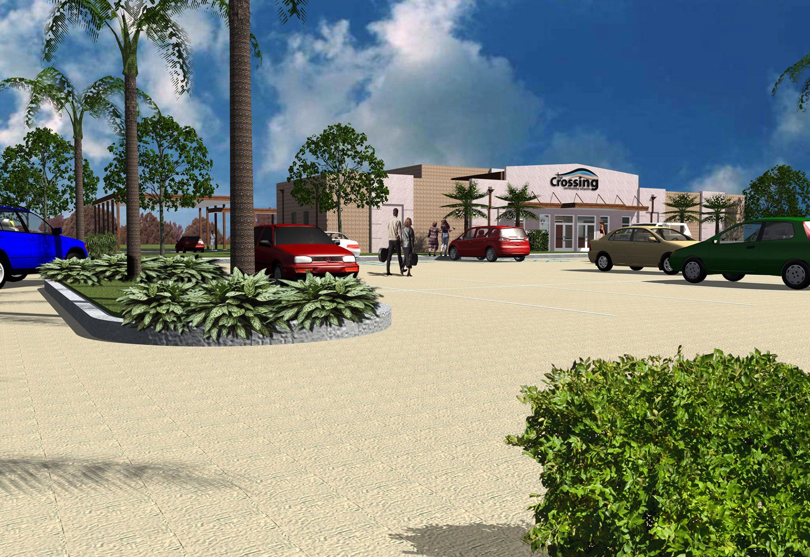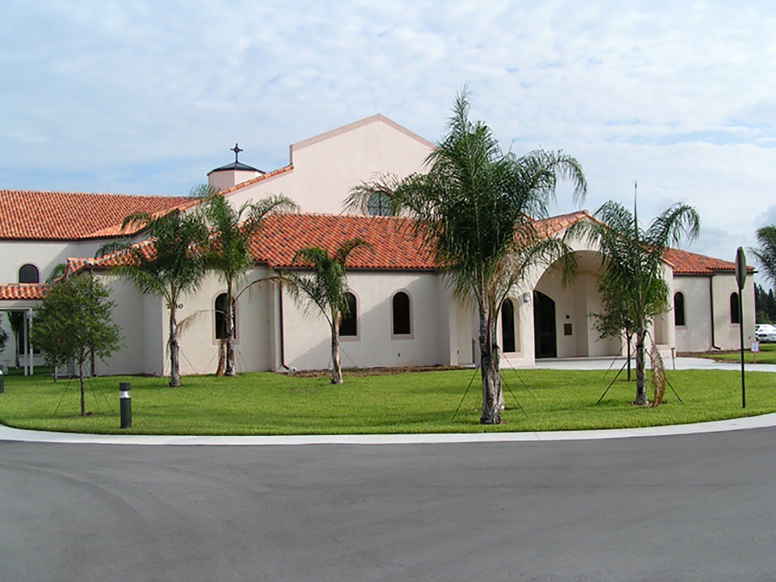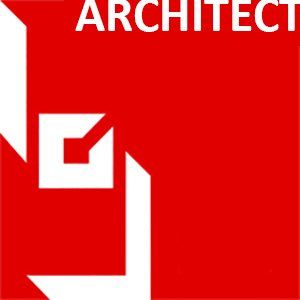Reflections Assisted Living
Reflections Assisted Living Care
Assisted Living Care Facility designed for interaction and service
Assisted Living Care Facility designed for interaction and service
Reflections Assisted Living Care Facility is designed to provide a mid-level experience for its residence.
The facility has 12 double occupancy units and 88 single occupancy rooms. Each unit has a living space
segregated from the sleeping rooms.
The initial concept is equipped with a full-service restaurant serving three meals a day; two relation courtyards, and a pool area. Special amenities include a fitness center and activity rooms such as a library, media center, art studio, lounges (some with fireplaces), and a bistro.
Future plans call for constructing a contemplative garden the area south of the building.
THE CHALLENGE
Located on busy US 1 between Vero Beach and Sebastian on Florida’s east coast, the site is very constrained for a facility of this size.
THE DESIGN SOLUTION
We designed the facility on three floors and took advantage of the street frontage. Rather than a flat facade, the building is stepped back at several areas creating shadows that give relief to a building that is almost 500 feet long. A trellised porte cochere at the entry provides shade and climate comfort for those individuals coming and going to the facility.
Materials were selected specifically to relate to the functions of the building. On the lower level storefront windows indicate the “business” portion of the front of the building. The remainder of the building uses single-hung windows in fiber cement siding giving the majority of the building a residential identity.
Flanking the building on each side, the stair and elevator towers are clad with a metal siding panel that has an indication of weathered “rusting” while glass block allows light to fill into the stairwells and reduce the need for artificial lighting during daylight hours.
Beyond taking advantage of natural light, the building is designed to be energy efficient. Photovoltaic arrays located on the roof will supplement the requirements for grid-generated electricity. Natural gas will be used for cooking and hot water generation. Insulated concrete form walls and spray-foam insulation for walls and the roof provide a highly-insulated building exterior that reduces the need to over work the cooling system.

