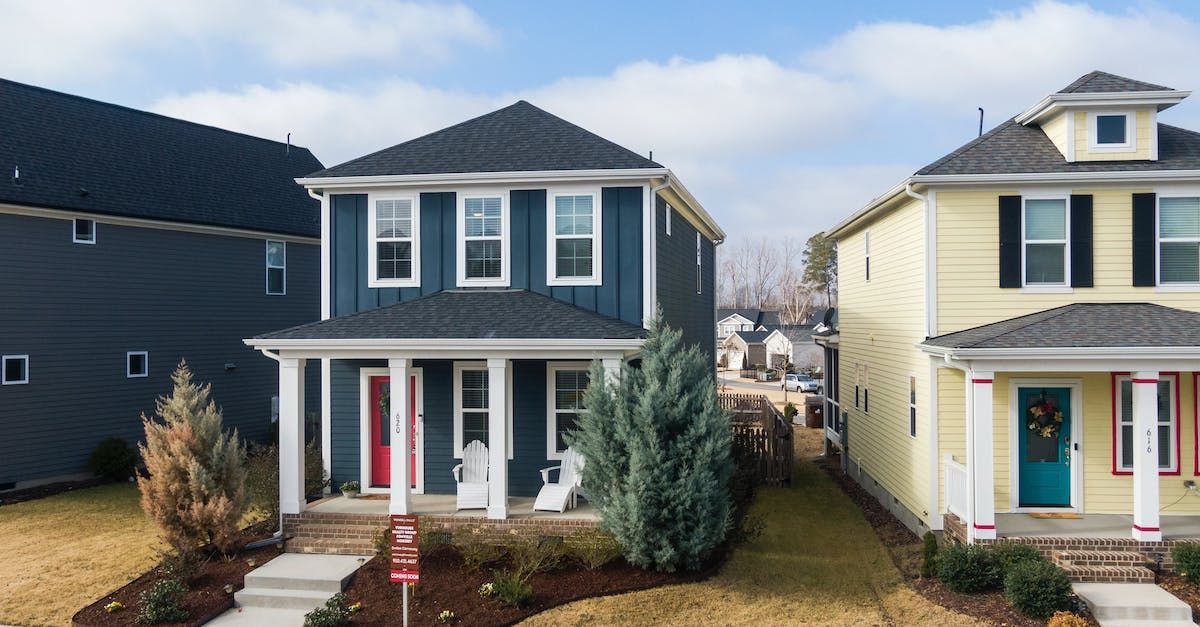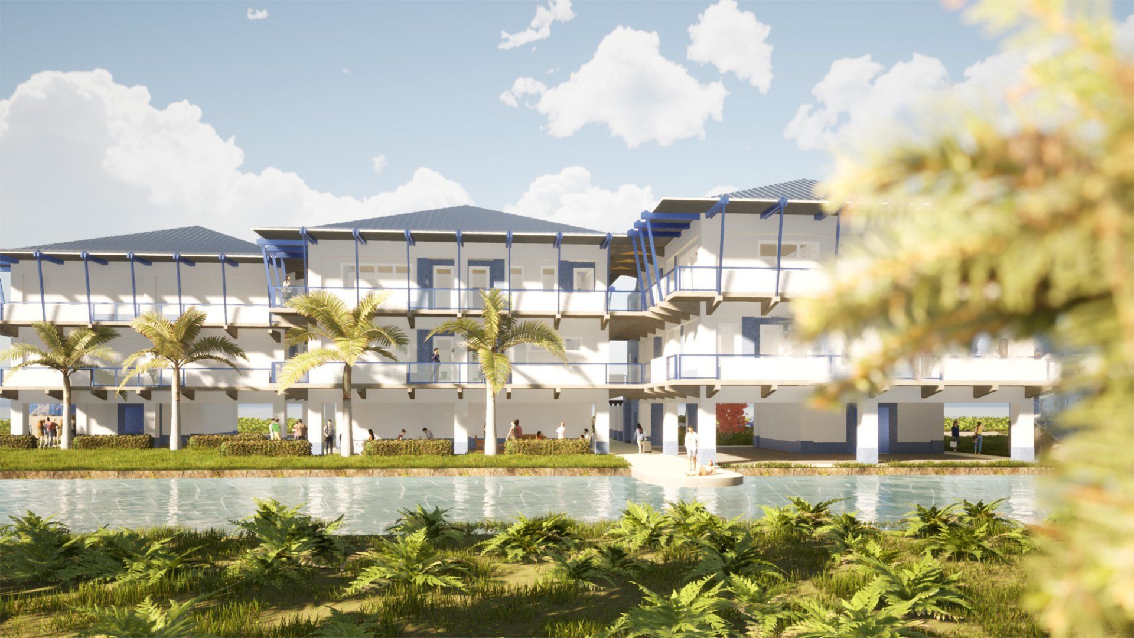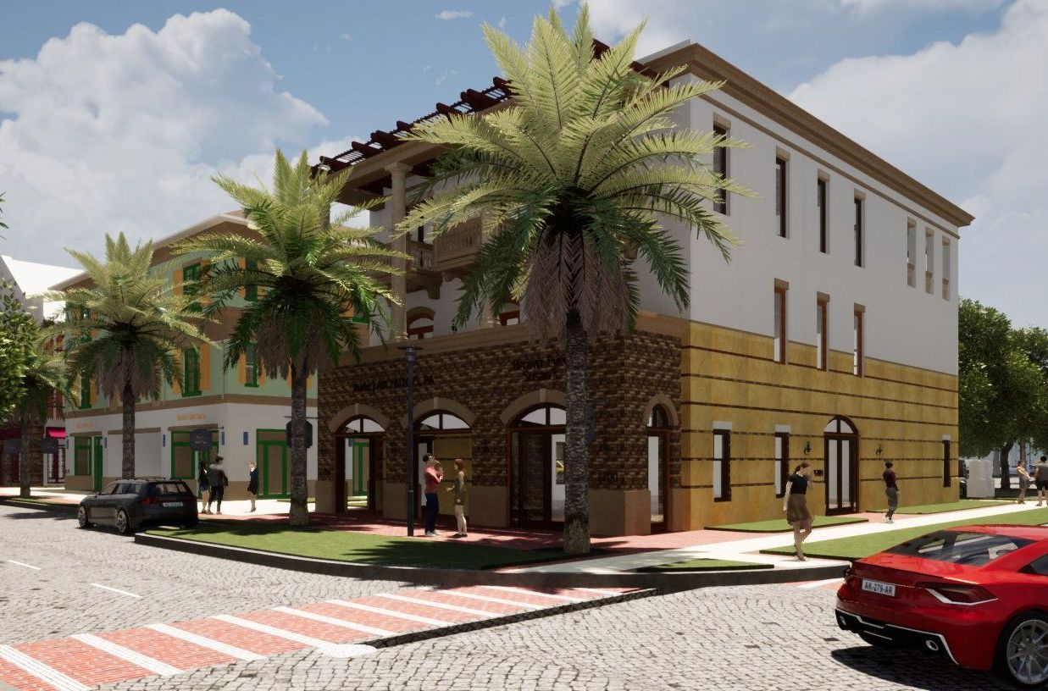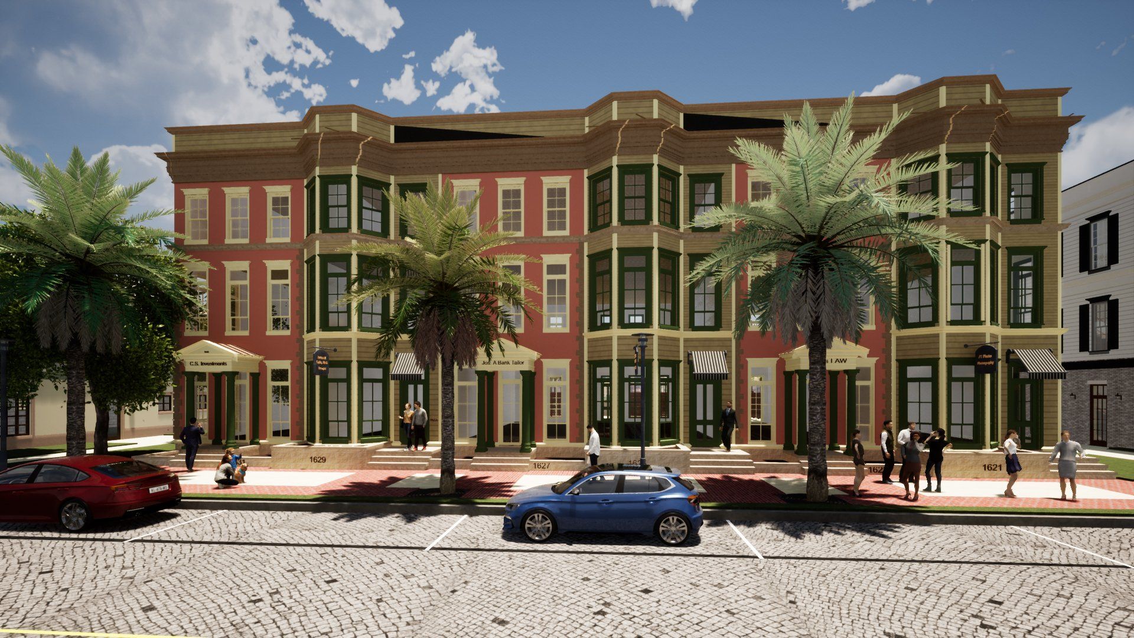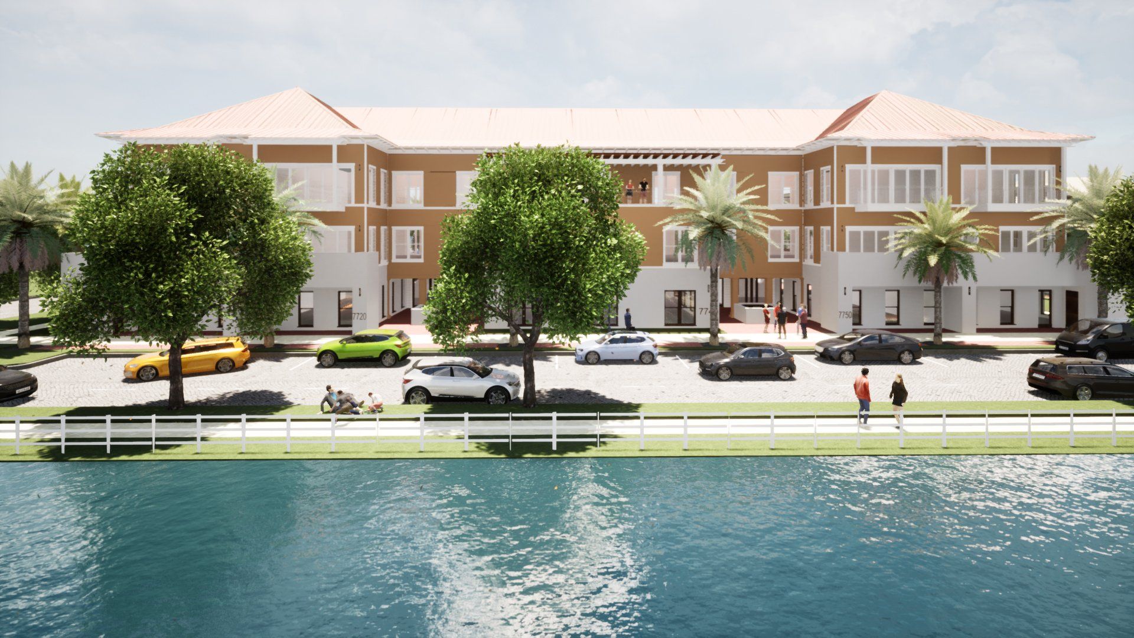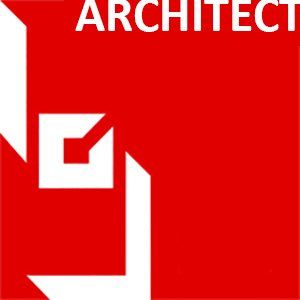How Our Design Process Brings Clients Value
Today, the architecture practice is changing monthly.
Traditional teams are being re-shaped for more collaboration than ever. AI tools such as Mid Journey and Stable Diffusion are being introduced into the design process shortening the discovery stage of a project.
I currently use Archicad, which is a Building Information Modeling platform, for the design of architecture projects.
In its current version, AI has been introduced to perform renderings of projects that can have as many iterations as one can prompt the software to complete. The underlying fact is that many options can be given to a client to choose from to develop a better concept.
Goals that inform my architectural designs
When designing projects, these are the four major goals that are used to inform a design in my office:
- Improved functionality
- Aesthetic flexibility (traditional or modern)
- Tangible aesthetics
- Sustainable materials
These four values form the basis of design projects we are interested in working on.
How do architectural software platforms work?
There are software platforms we can and do use to evaluate floor plans that can improve the functionality of how spaces can be arranged to provide a well-functioning building.
Architects, just a few years ago, had to conceptualize using abstract diagramming only understood by architects. Now we can create those same diagrams, with many iterations that will better inform us how to plan the building.
Using the same tools, we can explore as many possible looks for the building. We can change materials, colors of the finishes, texture of the surfaces and any other parameter that we would think possible.
This exploration leads the client to selecting tangible aesthetics. These aesthetics are ones that are easily constructable and economic to include in the project.
Lastly, when we have worked our way through the previous three values to develop the design, the final design decisions are made that will create a sustainable building.
Selecting the right materials, lessening the carbon footprint along with the proper structure and mechanical and electrical systems lead us to a cost effective and creative design.
We research materials and methods, and in collaboration with consultants and builders, we team to provide the right answer to the client’s brief.
So how is the value added for you, the client?
Research and testing of all the elements that are needed to design your project gets the best answer for your needs. We want input from you throughout the entire process.
Collaboration and communication are vital for the success of the project. No great work of architecture is created without a great client. We are here to serve you—after all, it is your project in the end.
If you have a project in mind, let's talk! From urban design to BIM, residential interiors to expert witness services, we’re here to help bring your vision to life.
About the author:
Greg Burke, FAIA, NCARB is a St. Augustine, Florida based architect with more than 40 years in the profession and the President of Gregory John Burke | ARCHITECT, PA. He is licensed to practice in seven states. His career has touched on project types from porch additions to high rise towers. He is also a member of the Florida Board of Architecture and Interior Design.
